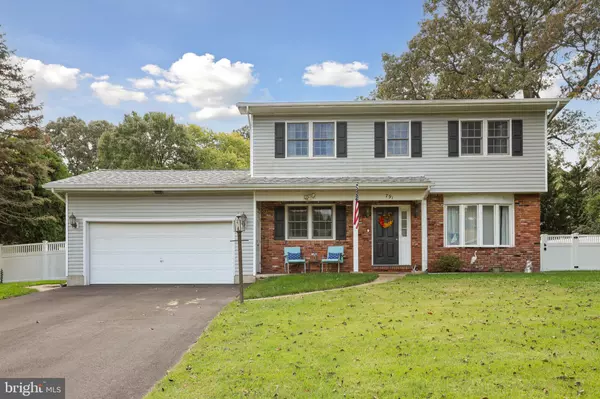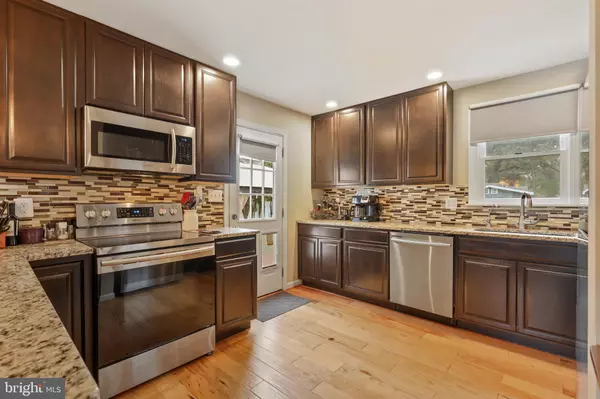$550,000
$519,900
5.8%For more information regarding the value of a property, please contact us for a free consultation.
791 ROSEWOOD RD Severn, MD 21144
5 Beds
4 Baths
2,214 SqFt
Key Details
Sold Price $550,000
Property Type Single Family Home
Sub Type Detached
Listing Status Sold
Purchase Type For Sale
Square Footage 2,214 sqft
Price per Sqft $248
Subdivision Elmhurst
MLS Listing ID MDAA2071692
Sold Date 11/30/23
Style Colonial
Bedrooms 5
Full Baths 3
Half Baths 1
HOA Y/N N
Abv Grd Liv Area 1,600
Originating Board BRIGHT
Year Built 1974
Annual Tax Amount $4,342
Tax Year 2022
Lot Size 0.344 Acres
Acres 0.34
Property Description
This home in the Elmhurst Community is a wonderful property with numerous features. It offers five bedrooms and 3.5 bathrooms, making it spacious and suitable for a family like yours. 5 year old siding and roof. An in-ground pool is a highlight, especially for those who love outdoor entertainment, making it an ideal spot for summer gatherings.
The open floor plan with newer hardwood floors creates a modern and inviting atmosphere. The renovated kitchen with updated cabinets, granite countertops, and stainless steel appliances is a significant selling point. On the main level, you have the convenience of a half bathroom and a spacious living area.
The master bedroom with its own master bath and closets provides a private retreat. Additionally, there are three other spacious bedrooms on the upper level with a full bathroom featuring custom tile work. The full finished basement, complete with a fifth bedroom and a full bathroom, offers additional living space and an exterior exit to the rear yard.
Speaking of the yard, it is "huge" and offers plenty of space for outdoor entertainment, especially next to the pool area. New maintenance free fence which offers lot's of privacy.
Location
State MD
County Anne Arundel
Zoning R2
Rooms
Other Rooms Living Room, Dining Room, Primary Bedroom, Bedroom 2, Bedroom 3, Bedroom 4, Kitchen, Family Room, Bedroom 1, Utility Room, Bathroom 1, Primary Bathroom, Half Bath
Basement Full, Fully Finished, Heated, Improved, Interior Access, Outside Entrance
Interior
Interior Features Carpet, Combination Kitchen/Dining, Dining Area, Floor Plan - Open, Kitchen - Island, Primary Bath(s), Upgraded Countertops
Hot Water Electric
Heating Forced Air
Cooling Central A/C
Flooring Ceramic Tile, Carpet, Fully Carpeted, Hardwood
Fireplaces Number 1
Fireplaces Type Insert, Wood
Equipment Built-In Microwave, Dishwasher, Oven/Range - Electric, Refrigerator, Stainless Steel Appliances, Washer, Water Heater, Dryer - Electric
Furnishings No
Fireplace Y
Window Features Double Pane
Appliance Built-In Microwave, Dishwasher, Oven/Range - Electric, Refrigerator, Stainless Steel Appliances, Washer, Water Heater, Dryer - Electric
Heat Source Natural Gas
Laundry Basement
Exterior
Exterior Feature Porch(es)
Parking Features Garage - Front Entry
Garage Spaces 4.0
Fence Chain Link, Wood
Pool In Ground, Fenced
Water Access N
Roof Type Architectural Shingle
Accessibility 2+ Access Exits, Level Entry - Main
Porch Porch(es)
Attached Garage 2
Total Parking Spaces 4
Garage Y
Building
Lot Description Cleared, Front Yard, Landscaping, Level
Story 3
Foundation Other
Sewer Private Septic Tank
Water Well
Architectural Style Colonial
Level or Stories 3
Additional Building Above Grade, Below Grade
Structure Type Dry Wall
New Construction N
Schools
School District Anne Arundel County Public Schools
Others
Pets Allowed Y
Senior Community No
Tax ID 020425000360500
Ownership Fee Simple
SqFt Source Assessor
Acceptable Financing Cash, FHA, VA, Conventional
Listing Terms Cash, FHA, VA, Conventional
Financing Cash,FHA,VA,Conventional
Special Listing Condition Standard
Pets Allowed No Pet Restrictions
Read Less
Want to know what your home might be worth? Contact us for a FREE valuation!

Our team is ready to help you sell your home for the highest possible price ASAP

Bought with Vitaly P Petrov • Samson Properties





