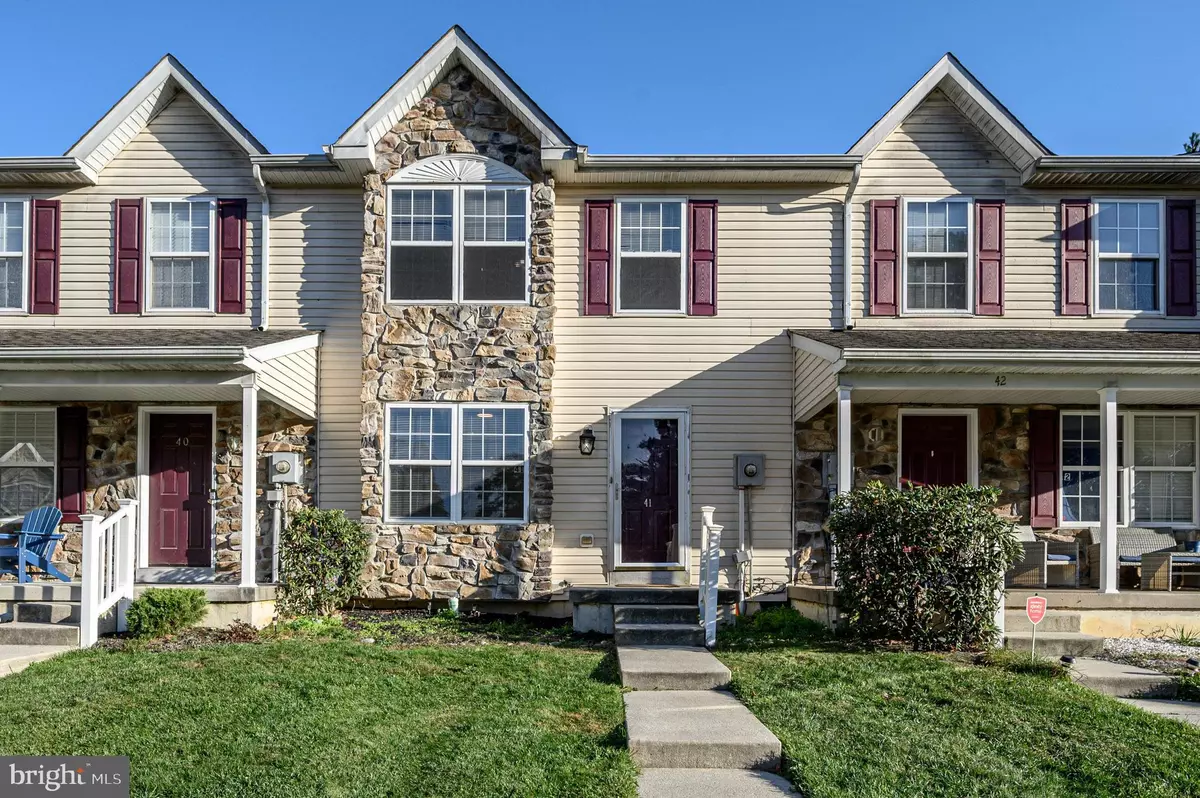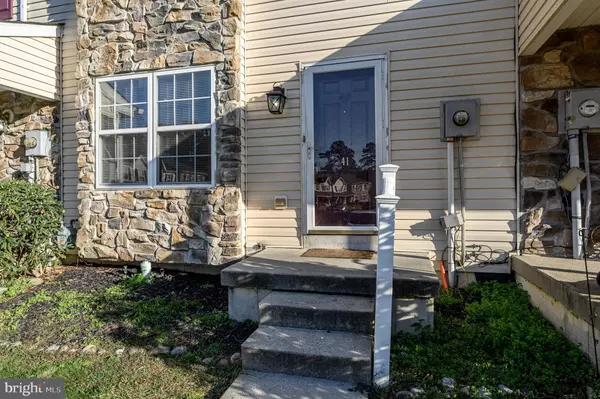$280,000
$275,000
1.8%For more information regarding the value of a property, please contact us for a free consultation.
41 NORMANS FORD DR Sicklerville, NJ 08081
3 Beds
3 Baths
1,536 SqFt
Key Details
Sold Price $280,000
Property Type Townhouse
Sub Type Interior Row/Townhouse
Listing Status Sold
Purchase Type For Sale
Square Footage 1,536 sqft
Price per Sqft $182
Subdivision Wiltons Corner
MLS Listing ID NJCD2057996
Sold Date 12/08/23
Style Traditional
Bedrooms 3
Full Baths 2
Half Baths 1
HOA Fees $90/mo
HOA Y/N Y
Abv Grd Liv Area 1,536
Originating Board BRIGHT
Year Built 2005
Annual Tax Amount $6,086
Tax Year 2022
Lot Size 1,999 Sqft
Acres 0.05
Lot Dimensions 20.00 x 100.00
Property Description
Welcome to your New Home! ** READY to MOVE-IN ** Refrigerator (2019), Water Heater (2020)** Hardwood floors in the living area, Finished Basement, Private backyard with a deck ** This is a beautiful, spacious Townhouse with lots of sun light and a fenced-in backyard. It is also upgraded and tastefully decorated. Located in the most desirable Wilton's Corner Community of Winslow Township, this home is the perfect spot for all your future BBQ's and family events. It is one of the most sought after models in this community. This brick front model boasts three floors of elegant living: featuring three spacious bedrooms, two full baths, and one half bath. The basement features a spacious living area that is perfect for entertaining your guests. It has a built in bar and lots of storage space. Just a short flight of stairs leads you to an open kitchen which receives ample light. It contains plenty of cabinet space, garbage disposal in sink, and neat counter tops with an elegant back splash. On one side of the kitchen is the formal dining room that overlooks the front of the house. Also, located on this floor, is the living room that connects to the deck and backyard. This private backyard is perfect for hosting your next barbecue party! The top floor features the 3 bedrooms and 2 full baths. The master bedroom is simply exquisite. It overlooks the front of the house and the three windows also allow for lots of natural light to come in. It has two closets and a private bathroom with a walk-in shower. There are two additional spacious bedrooms with a shared guest bath. This floor also houses the in-unit washer. Generous parking includes 2 spots in front of the house and enough spaces available for friends and family when they visit.Community dues ( $100 per month) take care of snow removal, upkeep in the common areas of the community including a swimming pool, tennis/basketball/volleyball courts. This townhouse is also conveniently located near major roads and shopping centers. You can reach Rt. 295, NJ Turnpike, Rt. 42 and area bridges to PA within minutes. Close proximity to Target, Lowe's, Shoprite, PNC Bank and TD Bank. Don't wait! Come & see TODAY!
Location
State NJ
County Camden
Area Winslow Twp (20436)
Zoning PC-B
Rooms
Other Rooms Living Room, Dining Room, Primary Bedroom, Bedroom 2, Bedroom 3, Kitchen, Primary Bathroom, Full Bath, Half Bath
Basement Full, Fully Finished, Interior Access
Interior
Interior Features Bar, Carpet, Dining Area, Formal/Separate Dining Room, Kitchen - Eat-In, Kitchen - Table Space, Primary Bath(s), Recessed Lighting, Tub Shower
Hot Water Natural Gas
Heating Forced Air
Cooling Central A/C
Flooring Carpet, Laminate Plank, Vinyl, Ceramic Tile
Equipment Disposal, Microwave, Refrigerator, Oven/Range - Gas, Washer
Fireplace N
Window Features Storm
Appliance Disposal, Microwave, Refrigerator, Oven/Range - Gas, Washer
Heat Source Natural Gas
Laundry Washer In Unit, Upper Floor
Exterior
Exterior Feature Deck(s), Porch(es)
Garage Spaces 2.0
Parking On Site 2
Fence Fully
Water Access N
Roof Type Asphalt
Accessibility None
Porch Deck(s), Porch(es)
Total Parking Spaces 2
Garage N
Building
Lot Description Level
Story 2
Foundation Slab
Sewer Public Sewer
Water Public
Architectural Style Traditional
Level or Stories 2
Additional Building Above Grade, Below Grade
New Construction N
Schools
School District Winslow Township Public Schools
Others
Pets Allowed Y
Senior Community No
Tax ID 36-00303 01-00041
Ownership Fee Simple
SqFt Source Assessor
Security Features Smoke Detector
Acceptable Financing Cash, Conventional, FHA, VA
Listing Terms Cash, Conventional, FHA, VA
Financing Cash,Conventional,FHA,VA
Special Listing Condition Standard
Pets Allowed No Pet Restrictions
Read Less
Want to know what your home might be worth? Contact us for a FREE valuation!

Our team is ready to help you sell your home for the highest possible price ASAP

Bought with Non Member • Non Subscribing Office





