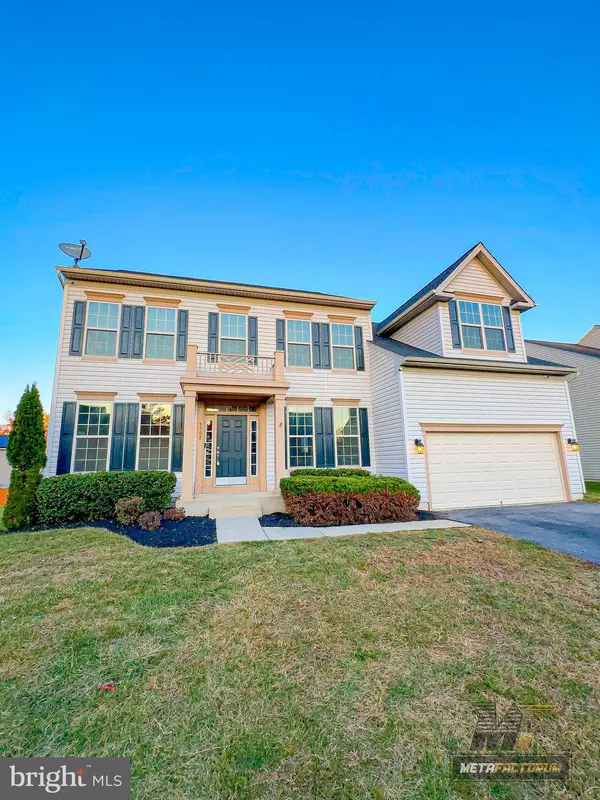$620,000
$599,999
3.3%For more information regarding the value of a property, please contact us for a free consultation.
5708 PERRIE LN Suitland, MD 20746
6 Beds
5 Baths
3,120 SqFt
Key Details
Sold Price $620,000
Property Type Single Family Home
Sub Type Detached
Listing Status Sold
Purchase Type For Sale
Square Footage 3,120 sqft
Price per Sqft $198
Subdivision Manchester Crossing
MLS Listing ID MDPG2095762
Sold Date 12/12/23
Style Colonial
Bedrooms 6
Full Baths 4
Half Baths 1
HOA Fees $55/mo
HOA Y/N Y
Abv Grd Liv Area 3,120
Originating Board BRIGHT
Year Built 2014
Annual Tax Amount $7,416
Tax Year 2022
Lot Size 10,672 Sqft
Acres 0.24
Property Description
Welcome to your dream home! This remarkable 6 bedroom, 4.5 bathroom home offers an impressive 4,600 square feet of living space, boasting a flexible open floor plan that accommodates a variety of living arrangements. This home is perfect for a growing family, multi-generational living, or anyone who values space and comfort.
It is nestled in the heart of the sought-after Manchester Crossing community in Suitland, MD, not too far from Andrews Air-force Base. From the moment you step inside, you'll be greeted by a two-story foyer that sets the stage for the elegance that awaits within.
The spacious floor plan seamlessly connects the large family room, gourmet kitchen, and dining areas, creating an ideal space for gatherings and entertaining. There's no shortage of space to make this home yours as it offers the flexibility to create a home office or playroom. Enjoy the newly installed carpet that adds comfort and style, and freshly painted walls that create a clean and inviting atmosphere.
The primary suite is a true retreat, offering ample space and a private en-suite bathroom. Enjoy a relaxing oasis of your own. The fully finished basement provides additional living space, including an extra bedroom and a full bath, making it perfect for guests, in-laws, or a growing family.
This home boasts recent updates, including a recently replaced roof for your peace of mind and a new washer and dryer make daily tasks a breeze. The well-maintained yard offers a beautiful outdoor space to relax and enjoy.
Contact us today to schedule a viewing and experience the lifestyle you've been dreaming of!
Please note, additional pictures and disclosures will be uploaded when listing becomes active.
Location
State MD
County Prince Georges
Zoning RSF95
Rooms
Other Rooms Living Room, Dining Room, Primary Bedroom, Sitting Room, Bedroom 2, Bedroom 3, Bedroom 4, Kitchen, Family Room, Basement, Bedroom 1, Laundry, Office, Storage Room, Bedroom 6, Bathroom 1, Bathroom 2, Bathroom 3, Primary Bathroom
Basement Fully Finished
Interior
Hot Water Electric
Heating Central, Forced Air
Cooling Central A/C
Equipment Dishwasher, Disposal, Dryer - Electric, Built-In Microwave, Refrigerator, Range Hood, Stove, Washer
Fireplace N
Appliance Dishwasher, Disposal, Dryer - Electric, Built-In Microwave, Refrigerator, Range Hood, Stove, Washer
Heat Source Natural Gas
Laundry Main Floor
Exterior
Parking Features Garage - Front Entry
Garage Spaces 4.0
Water Access N
Roof Type Asphalt
Accessibility None
Attached Garage 4
Total Parking Spaces 4
Garage Y
Building
Story 3
Foundation Block
Sewer No Septic System
Water Public
Architectural Style Colonial
Level or Stories 3
Additional Building Above Grade, Below Grade
New Construction N
Schools
High Schools Dr. Henry A. Wise, Jr. High
School District Prince George'S County Public Schools
Others
Pets Allowed Y
Senior Community No
Tax ID 17065525198
Ownership Fee Simple
SqFt Source Assessor
Acceptable Financing Cash, FHA, Conventional, VA, Private
Listing Terms Cash, FHA, Conventional, VA, Private
Financing Cash,FHA,Conventional,VA,Private
Special Listing Condition Standard
Pets Allowed No Pet Restrictions
Read Less
Want to know what your home might be worth? Contact us for a FREE valuation!

Our team is ready to help you sell your home for the highest possible price ASAP

Bought with Abul Hosen • Samson Properties





