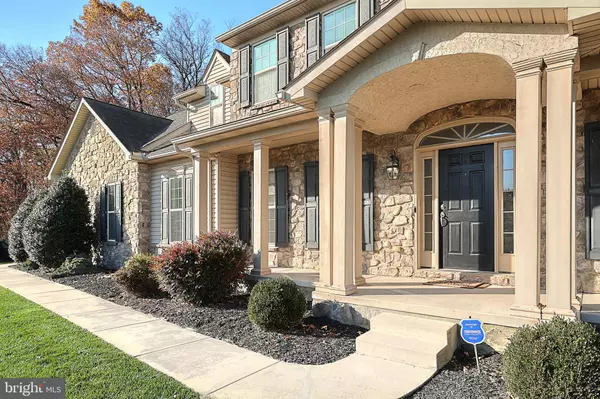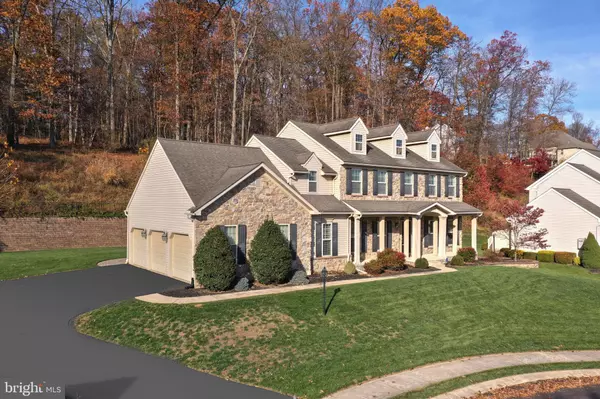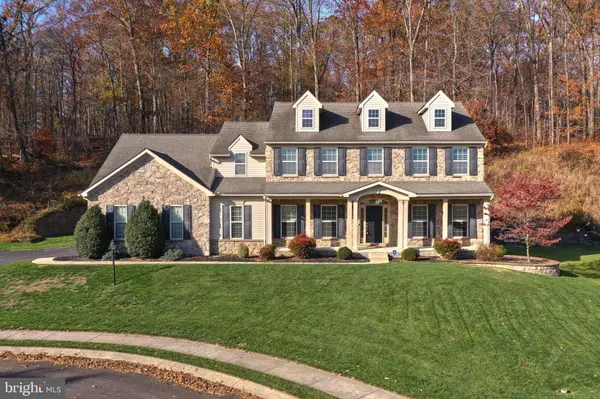$515,000
$524,900
1.9%For more information regarding the value of a property, please contact us for a free consultation.
125 FARMINGTON DR York, PA 17407
4 Beds
3 Baths
4,179 SqFt
Key Details
Sold Price $515,000
Property Type Single Family Home
Sub Type Detached
Listing Status Sold
Purchase Type For Sale
Square Footage 4,179 sqft
Price per Sqft $123
Subdivision Wellington Hills
MLS Listing ID PAYK2051626
Sold Date 12/13/23
Style Colonial
Bedrooms 4
Full Baths 2
Half Baths 1
HOA Y/N N
Abv Grd Liv Area 2,963
Originating Board BRIGHT
Year Built 2005
Annual Tax Amount $10,675
Tax Year 2022
Lot Size 1.480 Acres
Acres 1.48
Property Description
Dallastown Schools at its finest. Lovely two-story Keystone Custom Home in immaculate condition. This home offers high quality craftmanship and design. Tucked away on a private cul-de-sac, this 1.48-acre lot has a backyard oasis connecting it to Nixon Park and convenient to the Heritage Rail Trail & Lake Williams. This is a peaceful, picturesque setting offering beautiful natural surroundings and recreational opportunities while also being convenient to I-83, schools and many shopping conveniences. The main floor offers a wealth of features including a 3-car side entry garage, private office, spacious laundry-mudroom, walk-in pantry, kitchen with island, new stainless steel appliances, and dining area in additional to a spacious formal dining room, a family room highlighting a natural gas fireplace and private formal living room/reading room with French doors offering a quiet elegant space for reading and relaxation. This adds to the versatility and charm of the property. The second floor features a primary suite with two spacious walk-in closets, a sitting area, bath with double sinks, a large corner tub, & separate shower. Additionally, there are 3 more spacious bedrooms and another full bath making it a comfortable and functional living space for a family. The basement of this home is quite versatile, with ample storage, superior walls, finished crawlspace and a mechanical room that is roughed in for a bath. The large L-shaped family room and additional exercise room offer various options for recreation and fitness. The walkout exterior entrance can be a convenient feature for access to the outdoors.
Location
State PA
County York
Area Jacobus Boro (15272)
Zoning RESIDENTIAL
Rooms
Other Rooms Living Room, Dining Room, Kitchen, Family Room, Exercise Room, Laundry, Office, Recreation Room, Utility Room
Basement Outside Entrance, Poured Concrete, Partially Finished, Rear Entrance, Rough Bath Plumb, Sump Pump
Interior
Interior Features Built-Ins, Carpet, Ceiling Fan(s), Family Room Off Kitchen, Floor Plan - Open, Formal/Separate Dining Room, Kitchen - Eat-In, Kitchen - Gourmet, Kitchen - Island, Pantry, Walk-in Closet(s), Upgraded Countertops, Soaking Tub, Recessed Lighting
Hot Water Natural Gas
Heating Forced Air
Cooling Central A/C
Flooring Vinyl, Partially Carpeted, Engineered Wood
Fireplaces Number 1
Fireplaces Type Gas/Propane, Mantel(s)
Equipment Built-In Microwave, Dishwasher, Disposal, Dryer - Electric, Icemaker, Refrigerator, Stainless Steel Appliances, Washer
Fireplace Y
Window Features Insulated
Appliance Built-In Microwave, Dishwasher, Disposal, Dryer - Electric, Icemaker, Refrigerator, Stainless Steel Appliances, Washer
Heat Source Natural Gas
Laundry Main Floor
Exterior
Exterior Feature Patio(s), Porch(es)
Parking Features Additional Storage Area, Garage - Side Entry, Inside Access
Garage Spaces 9.0
Water Access N
Roof Type Asphalt,Shingle
Accessibility 2+ Access Exits
Porch Patio(s), Porch(es)
Attached Garage 3
Total Parking Spaces 9
Garage Y
Building
Lot Description Backs - Parkland, Cul-de-sac, Trees/Wooded
Story 2
Foundation Active Radon Mitigation, Concrete Perimeter, Crawl Space
Sewer Public Sewer
Water Public
Architectural Style Colonial
Level or Stories 2
Additional Building Above Grade, Below Grade
New Construction N
Schools
Elementary Schools Loganville-Springfield
Middle Schools Dallastown Area
High Schools Dallastown
School District Dallastown Area
Others
Senior Community No
Tax ID 72-000-04-0043-00-00000
Ownership Fee Simple
SqFt Source Assessor
Security Features Monitored,Security System,Smoke Detector,Exterior Cameras,Carbon Monoxide Detector(s)
Acceptable Financing Cash, Conventional, FHA, VA, USDA
Listing Terms Cash, Conventional, FHA, VA, USDA
Financing Cash,Conventional,FHA,VA,USDA
Special Listing Condition Standard
Read Less
Want to know what your home might be worth? Contact us for a FREE valuation!

Our team is ready to help you sell your home for the highest possible price ASAP

Bought with Elaine S Bush • Berkshire Hathaway HomeServices Homesale Realty





