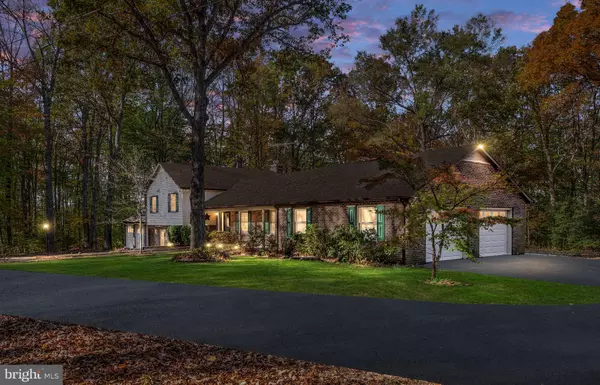$503,000
$525,000
4.2%For more information regarding the value of a property, please contact us for a free consultation.
399 KELLOGG MILL RD Fredericksburg, VA 22406
3 Beds
3 Baths
2,650 SqFt
Key Details
Sold Price $503,000
Property Type Single Family Home
Sub Type Detached
Listing Status Sold
Purchase Type For Sale
Square Footage 2,650 sqft
Price per Sqft $189
Subdivision None Available
MLS Listing ID VAST2025166
Sold Date 12/15/23
Style Split Level
Bedrooms 3
Full Baths 2
Half Baths 1
HOA Y/N N
Abv Grd Liv Area 1,780
Originating Board BRIGHT
Year Built 1983
Annual Tax Amount $3,805
Tax Year 2022
Lot Size 3.001 Acres
Acres 3.0
Property Description
Calling all hobby enthusiasts! This one-owner property has all the space you could need, boasting two garages, a carport, ample recreation space, and three acres! The attached garage is an oversized 2-car space, accommodating large vehicles with ease, while the detached garage offers even more room, perfect for a workshop.
Are you into working on cars? The oversized detached garage is perfect for working on cars or storing your off road toys! Are you a gym enthusiast? There's plenty of space to set up an excellent workout area. If movies are more your thing, you can create a custom theater right in your own home. Feeling crafty? The lower level is ideal for creating the craft space of your dreams. The possibilities are truly endless on this amazing property.
The home was custom-built with charm and functionality in mind. The main level hosts the kitchen, living room, dining room, laundry room, and powder room. The lower level offers a spacious office (or the potential to convert it into two bedrooms), a powder room, and a family room featuring a large fireplace. As winter approaches, imagine cozy nights in front of the beautiful brick fireplace - a truly classic feature that's hard to find these days! The upper level boasts a primary bedroom suite with an attached full bathroom, two additional bedrooms, and another full bathroom.
Situated just minutes from Route 17 and I-95, this home offers unparalleled convenience to shopping, dining, and all your other necessities. Alternatively, you can easily take a back road and venture into the heart of Stafford County to enjoy a serene drive or head over to Abel Lake Reservoir for fishing, boating, or kayaking. You simply can't beat this location!
Location
State VA
County Stafford
Zoning A1
Rooms
Other Rooms Living Room, Dining Room, Kitchen, Family Room, Basement, Breakfast Room, Laundry, Office
Basement Walkout Stairs, Connecting Stairway
Interior
Interior Features Breakfast Area, Carpet, Ceiling Fan(s), Formal/Separate Dining Room, Kitchen - Island, Primary Bath(s), Wood Floors
Hot Water Electric
Heating Heat Pump(s)
Cooling None
Flooring Carpet, Vinyl, Hardwood
Equipment Dishwasher, Dryer - Electric, Refrigerator, Stainless Steel Appliances, Washer, Water Heater
Furnishings No
Fireplace N
Appliance Dishwasher, Dryer - Electric, Refrigerator, Stainless Steel Appliances, Washer, Water Heater
Heat Source Electric
Laundry Main Floor
Exterior
Parking Features Additional Storage Area, Garage - Side Entry, Garage - Front Entry, Inside Access, Oversized
Garage Spaces 11.0
Water Access N
View Trees/Woods
Roof Type Shingle
Accessibility None
Attached Garage 2
Total Parking Spaces 11
Garage Y
Building
Lot Description Landscaping, Partly Wooded, Private, Rear Yard, Road Frontage, Secluded
Story 4
Foundation Slab
Sewer Septic = # of BR
Water Well
Architectural Style Split Level
Level or Stories 4
Additional Building Above Grade, Below Grade
Structure Type Dry Wall
New Construction N
Schools
Elementary Schools Margaret Brent
Middle Schools T. Benton Gayle
High Schools Colonial Forge
School District Stafford County Public Schools
Others
Senior Community No
Tax ID 36 59D
Ownership Fee Simple
SqFt Source Assessor
Acceptable Financing Cash, Conventional, FHA, FHA 203(k), Farm Credit Service, VA
Listing Terms Cash, Conventional, FHA, FHA 203(k), Farm Credit Service, VA
Financing Cash,Conventional,FHA,FHA 203(k),Farm Credit Service,VA
Special Listing Condition Standard
Read Less
Want to know what your home might be worth? Contact us for a FREE valuation!

Our team is ready to help you sell your home for the highest possible price ASAP

Bought with Mari F Kelly • Long & Foster Real Estate, Inc.





