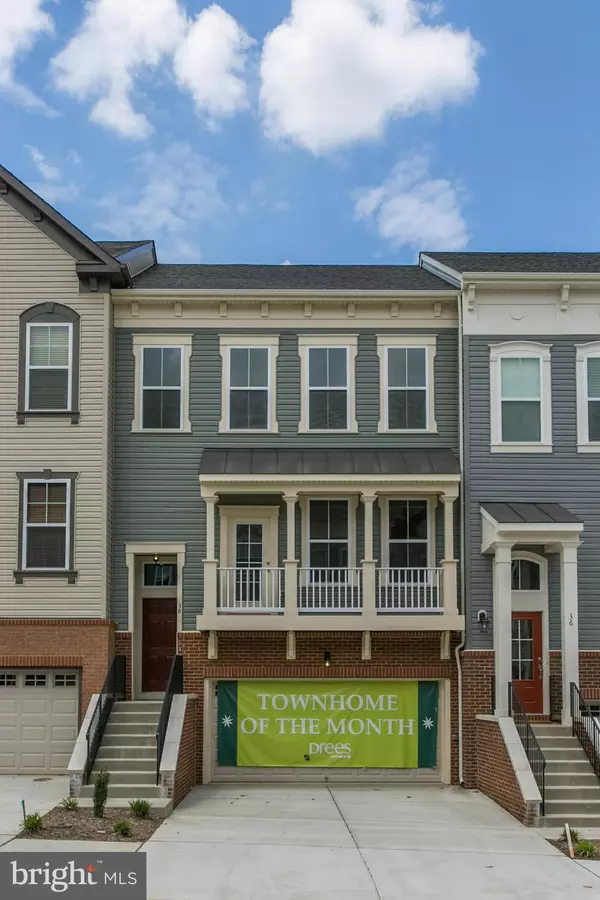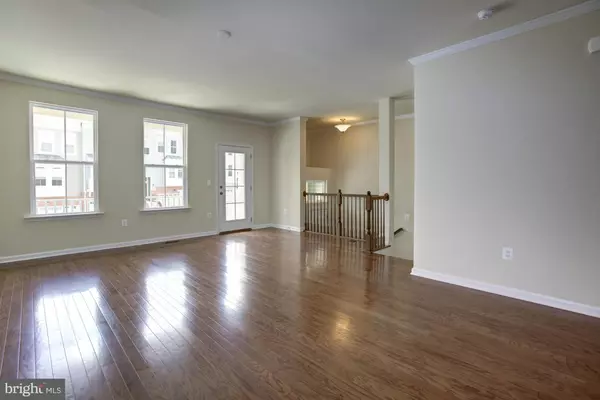$375,000
$370,000
1.4%For more information regarding the value of a property, please contact us for a free consultation.
38 SHEPHERDS HOOK WAY Stafford, VA 22554
3 Beds
4 Baths
2,683 SqFt
Key Details
Sold Price $375,000
Property Type Townhouse
Sub Type Interior Row/Townhouse
Listing Status Sold
Purchase Type For Sale
Square Footage 2,683 sqft
Price per Sqft $139
Subdivision Colonial Forge
MLS Listing ID 1000759347
Sold Date 07/29/16
Style Craftsman
Bedrooms 3
Full Baths 3
Half Baths 1
HOA Fees $106/mo
HOA Y/N Y
Abv Grd Liv Area 2,683
Originating Board MRIS
Year Built 2016
Annual Tax Amount $917
Tax Year 2015
Lot Size 2,365 Sqft
Acres 0.05
Property Description
Open and spacious floor plan finished on 3 levels. Vaulted ceiling upper floor. Luxury master suite w/sitting room & large spa shower w/seat. Gourmet kitchen w/double ovens, granite counter tops, and kitchen island.
Location
State VA
County Stafford
Zoning R3
Rooms
Other Rooms Living Room, Dining Room, Primary Bedroom, Bedroom 2, Bedroom 3, Bedroom 4, Kitchen, Game Room, Family Room, Foyer, Breakfast Room
Interior
Interior Features Family Room Off Kitchen, Combination Kitchen/Dining, Kitchen - Island, Breakfast Area, Crown Moldings, Upgraded Countertops, Primary Bath(s), Wood Floors, Floor Plan - Open
Hot Water 60+ Gallon Tank, Electric
Heating Central, Energy Star Heating System, Programmable Thermostat
Cooling Central A/C, Energy Star Cooling System, Programmable Thermostat
Equipment Dishwasher, Microwave, Oven - Double, Cooktop, ENERGY STAR Refrigerator, Disposal, Exhaust Fan, Freezer, Icemaker, Oven - Wall, Water Dispenser
Fireplace N
Window Features Low-E,Casement
Appliance Dishwasher, Microwave, Oven - Double, Cooktop, ENERGY STAR Refrigerator, Disposal, Exhaust Fan, Freezer, Icemaker, Oven - Wall, Water Dispenser
Heat Source Central, Natural Gas
Exterior
Exterior Feature Brick, Porch(es)
Parking Features Garage - Front Entry
Garage Spaces 2.0
Community Features Fencing, Pets - Allowed, RV/Boat/Trail
Utilities Available Under Ground, Cable TV Available
Amenities Available Club House, Common Grounds, Party Room, Picnic Area, Pool - Outdoor, Tot Lots/Playground
Water Access N
Roof Type Shingle
Street Surface Black Top
Accessibility None
Porch Brick, Porch(es)
Road Frontage City/County
Attached Garage 2
Total Parking Spaces 2
Garage Y
Private Pool N
Building
Lot Description Backs - Open Common Area, Cul-de-sac
Story 3+
Sewer Public Septic, Public Sewer
Water Public
Architectural Style Craftsman
Level or Stories 3+
Additional Building Above Grade, Below Grade
Structure Type 9'+ Ceilings,Vaulted Ceilings
New Construction Y
Schools
Elementary Schools Winding Creek
Middle Schools Rodney E Thompson
High Schools Colonial Forge
School District Stafford County Public Schools
Others
HOA Fee Include Management,Pool(s),Trash
Senior Community No
Tax ID 29-J-7- -371
Ownership Fee Simple
Special Listing Condition Standard
Read Less
Want to know what your home might be worth? Contact us for a FREE valuation!

Our team is ready to help you sell your home for the highest possible price ASAP

Bought with Sandra P Browning • Berkshire Hathaway HomeServices PenFed Realty





