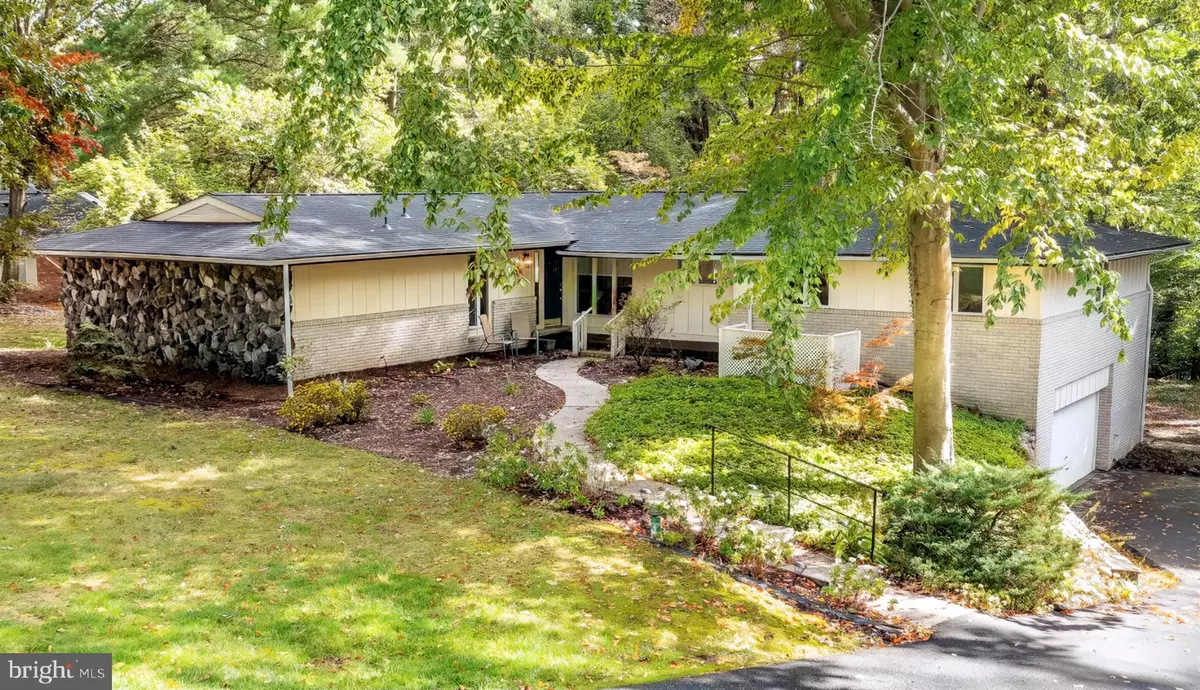$850,000
$865,000
1.7%For more information regarding the value of a property, please contact us for a free consultation.
929 COACHWAY Annapolis, MD 21401
4 Beds
4 Baths
4,415 SqFt
Key Details
Sold Price $850,000
Property Type Single Family Home
Sub Type Detached
Listing Status Sold
Purchase Type For Sale
Square Footage 4,415 sqft
Price per Sqft $192
Subdivision The Downs
MLS Listing ID MDAA2071032
Sold Date 12/21/23
Style Ranch/Rambler
Bedrooms 4
Full Baths 4
HOA Fees $116/ann
HOA Y/N Y
Abv Grd Liv Area 2,523
Originating Board BRIGHT
Year Built 1975
Annual Tax Amount $7,550
Tax Year 2022
Lot Size 1.405 Acres
Acres 1.4
Property Description
Welcome to your dream home! This spacious and inviting home offers a perfect blend of comfort and functionality. Situated on a 1.4 acre partially wooded lot, it boasts a range of impressive features that make it a must-see! This home offers 4 generously sized bedrooms, providing ample space for family and guests. Each room is designed for comfort and relaxation, ensuring everyone has their own private oasis. With not one, but 2 full kitchens, this home is a chef's delight! The main kitchen features a double wall oven and a modern open layout, making it a perfect space for culinary creativity. The 2nd kitchen, located in the basement, provides versatility and convenience, ideal for entertaining or potential au-pair/in-law quarters. Enjoy the warmth and ambiance of 2 cozy fireplaces, whether you're curling up with a good book or hosting a gathering, these fireplaces add charm and comfort to your living spaces. The main level has been updated with new flooring and recessed lighting in the expansive primary suite. These modern touches enhance the overall aesthetic and create a tranquil atmosphere. The open floor plan allows for easy flow between living spaces, creating a sense of connectivity and spaciousness. It's an excellent layout for both everyday living and entertaining. A 2nd primary bedroom features a walk in closet and an en-suite bathroom, offering privacy for guests or family members. The basement not only houses the 2nd kitchen but also includes a full bathroom and a separate laundry area. This additional living space adds to the home's versatility. This property is a true gem, offering a blend of modern updates and classic charm. The wooded lot provides a serene backdrop, creating a peaceful retreat right in your own backyard. This sought-after waterfront and water privileged community offers amazing amenities including 2 deep water marinas, clubhouse, tennis/pickleball court and a community pool!
Location
State MD
County Anne Arundel
Zoning R1
Rooms
Basement Fully Finished, Outside Entrance, Improved, Heated, Sump Pump
Main Level Bedrooms 4
Interior
Interior Features 2nd Kitchen, Breakfast Area, Carpet, Ceiling Fan(s), Crown Moldings, Dining Area, Entry Level Bedroom, Floor Plan - Open, Kitchen - Eat-In, Kitchen - Island, Kitchen - Gourmet, Recessed Lighting, Walk-in Closet(s), Water Treat System, Window Treatments, Wood Floors
Hot Water Electric
Heating Heat Pump(s)
Cooling Central A/C
Flooring Hardwood, Ceramic Tile, Carpet
Fireplaces Number 2
Equipment Built-In Microwave, Cooktop, Dishwasher, Dryer, Exhaust Fan, Extra Refrigerator/Freezer, Icemaker, Oven - Double, Oven - Wall, Refrigerator, Stainless Steel Appliances, Washer, Water Heater
Fireplace Y
Window Features Casement,Screens
Appliance Built-In Microwave, Cooktop, Dishwasher, Dryer, Exhaust Fan, Extra Refrigerator/Freezer, Icemaker, Oven - Double, Oven - Wall, Refrigerator, Stainless Steel Appliances, Washer, Water Heater
Heat Source Electric
Laundry Basement, Main Floor
Exterior
Parking Features Garage Door Opener
Garage Spaces 10.0
Amenities Available Community Center, Marina/Marina Club, Pier/Dock, Pool - Outdoor, Tot Lots/Playground, Boat Ramp, Tennis Courts
Water Access Y
Water Access Desc Boat - Powered,Canoe/Kayak,Fishing Allowed,Personal Watercraft (PWC),Swimming Allowed,Waterski/Wakeboard,Sail
View Trees/Woods
Roof Type Architectural Shingle
Accessibility None
Attached Garage 2
Total Parking Spaces 10
Garage Y
Building
Story 2
Foundation Block
Sewer Private Septic Tank
Water Well
Architectural Style Ranch/Rambler
Level or Stories 2
Additional Building Above Grade, Below Grade
New Construction N
Schools
School District Anne Arundel County Public Schools
Others
Pets Allowed Y
HOA Fee Include Common Area Maintenance,Pier/Dock Maintenance,Pool(s),Recreation Facility
Senior Community No
Tax ID 020221910500175
Ownership Fee Simple
SqFt Source Assessor
Acceptable Financing Cash, Conventional, FHA, VA
Listing Terms Cash, Conventional, FHA, VA
Financing Cash,Conventional,FHA,VA
Special Listing Condition Standard
Pets Allowed No Pet Restrictions
Read Less
Want to know what your home might be worth? Contact us for a FREE valuation!

Our team is ready to help you sell your home for the highest possible price ASAP

Bought with Keri K. Shull • EXP Realty, LLC





