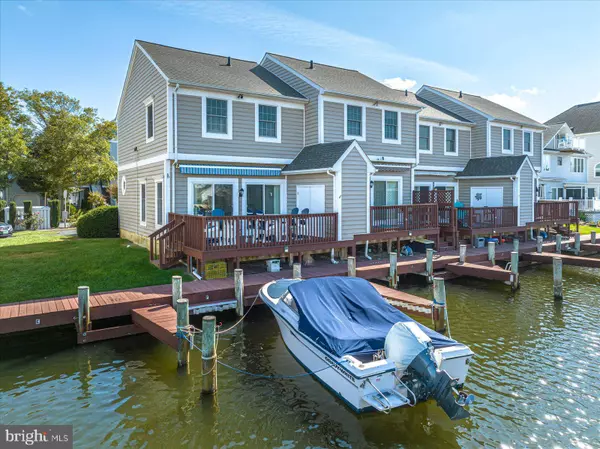$535,000
$535,000
For more information regarding the value of a property, please contact us for a free consultation.
13450 MADISON AVE #2404 Ocean City, MD 21842
3 Beds
3 Baths
1,220 SqFt
Key Details
Sold Price $535,000
Property Type Condo
Sub Type Condo/Co-op
Listing Status Sold
Purchase Type For Sale
Square Footage 1,220 sqft
Price per Sqft $438
Subdivision Townes Of Nantucket
MLS Listing ID MDWO2017154
Sold Date 12/22/23
Style Traditional
Bedrooms 3
Full Baths 2
Half Baths 1
Condo Fees $410/mo
HOA Y/N N
Abv Grd Liv Area 1,220
Originating Board BRIGHT
Year Built 1994
Annual Tax Amount $2,463
Tax Year 2022
Lot Dimensions 0.00 x 0.00
Property Description
Townes of Nantucket, end unit is waiting for you! Great opportunity to live in North OC in this hidden gem.
3 bedrooms, 2.5 bathrooms is available to enjoy the off season on the rear deck over the canal and jump on your boat for a short trip for dinner in the harbor. This updated townhome has an upgraded kitchen with granite counters, eat in breakfast bar, washer/dryer with new vinyl plank floors throughout the entire home. The master bedroom has a walk-in closet and private bathroom., 2 additional guest bedrooms with water views. Large spacious deck with storage that over looks your boat slip. Just a quick boat ride to Secrets and the OC harbour. Come enjoy the beautiful views and enjoy not paying Ocean City taxes at this gorgeous townhouse!
Location
State MD
County Worcester
Area Bayside Waterfront (84)
Zoning R-3
Interior
Interior Features Attic, Breakfast Area, Ceiling Fan(s), Combination Dining/Living, Family Room Off Kitchen, Kitchen - Eat-In, Kitchen - Island, Pantry, Primary Bath(s), Recessed Lighting, Window Treatments
Hot Water Electric
Heating Heat Pump(s)
Cooling Central A/C
Flooring Ceramic Tile, Luxury Vinyl Plank
Equipment Built-In Range, Built-In Microwave, Disposal, Dishwasher, Microwave, Refrigerator, Stove, Washer/Dryer Stacked
Furnishings Partially
Fireplace N
Appliance Built-In Range, Built-In Microwave, Disposal, Dishwasher, Microwave, Refrigerator, Stove, Washer/Dryer Stacked
Heat Source Electric
Laundry Dryer In Unit, Washer In Unit
Exterior
Parking On Site 1
Amenities Available Boat Dock/Slip, Common Grounds, Pier/Dock
Waterfront Y
Waterfront Description Private Dock Site
Water Access Y
Water Access Desc Private Access
View Canal
Roof Type Architectural Shingle
Accessibility None
Parking Type Off Street, On Street
Garage N
Building
Lot Description Bulkheaded, Cleared, Landscaping, SideYard(s)
Story 2
Foundation Crawl Space
Sewer Public Sewer
Water Public
Architectural Style Traditional
Level or Stories 2
Additional Building Above Grade, Below Grade
New Construction N
Schools
School District Worcester County Public Schools
Others
Pets Allowed Y
HOA Fee Include Common Area Maintenance,Ext Bldg Maint,Insurance,Lawn Care Front,Lawn Maintenance,Management
Senior Community No
Tax ID 2410353831
Ownership Condominium
Horse Property N
Special Listing Condition Standard
Pets Description Cats OK, Dogs OK
Read Less
Want to know what your home might be worth? Contact us for a FREE valuation!

Our team is ready to help you sell your home for the highest possible price ASAP

Bought with Anne Marie Mercier-Bouse • RE/MAX Advantage Realty






