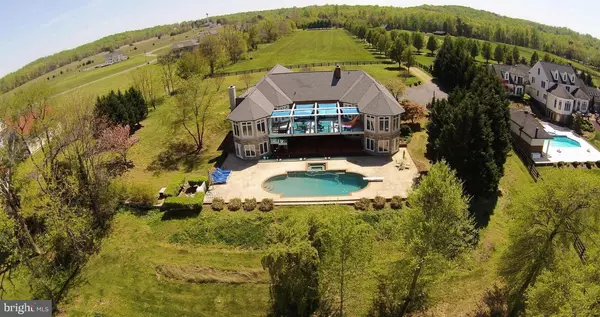$1,490,000
$1,490,000
For more information regarding the value of a property, please contact us for a free consultation.
7430 LITTLE CHATTERTON LN King George, VA 22485
5 Beds
6 Baths
7,304 SqFt
Key Details
Sold Price $1,490,000
Property Type Single Family Home
Sub Type Detached
Listing Status Sold
Purchase Type For Sale
Square Footage 7,304 sqft
Price per Sqft $203
Subdivision No Hoa
MLS Listing ID VAKG2004132
Sold Date 12/22/23
Style Ranch/Rambler
Bedrooms 5
Full Baths 5
Half Baths 1
HOA Y/N N
Abv Grd Liv Area 3,804
Originating Board BRIGHT
Year Built 1998
Annual Tax Amount $8,360
Tax Year 2022
Lot Size 6.680 Acres
Acres 6.68
Lot Dimensions 0.00 x 0.00
Property Description
STUNNING waterfront home on the Potomac river with sandy beaches and amazing views!
Rarely does a family size home, directly on the Potomac River, come on the market. Situated on 6.68 acres that can be subdivided into two more 2.25 acre lots. The estate features a large sandy beach, a saltwater swimming pool, excellent outdoor spaces plus all the other attributes that one would expect in a property of this caliber. Huge family size kitchen, first floor master suite with sitting room and morning kitchen, plus four more large bedrooms, and four more bathrooms. Three fireplaces. Four zones of geothermal heating and cooling. Emergency generator. The list just goes on and on. Don't miss this well priced opportunity!
Location
State VA
County King George
Zoning A2
Direction South
Rooms
Basement Daylight, Full, Fully Finished, Heated, Outside Entrance, Rear Entrance, Interior Access
Main Level Bedrooms 1
Interior
Interior Features Chair Railings, Combination Kitchen/Dining, Combination Kitchen/Living, Crown Moldings, Dining Area, Entry Level Bedroom, Floor Plan - Open, Kitchen - Eat-In, Kitchen - Gourmet, Kitchen - Island, Kitchen - Table Space, Primary Bath(s), Window Treatments, Wood Floors
Hot Water Electric
Heating Zoned
Cooling Ceiling Fan(s), Geothermal, Programmable Thermostat, Zoned
Flooring Hardwood, Ceramic Tile, Carpet
Fireplaces Number 3
Fireplaces Type Stone, Gas/Propane, Wood, Fireplace - Glass Doors, Brick, Mantel(s), Marble
Equipment Built-In Microwave, Central Vacuum, Cooktop, Cooktop - Down Draft, Dishwasher, Disposal, Energy Efficient Appliances, ENERGY STAR Clothes Washer, ENERGY STAR Dishwasher, ENERGY STAR Refrigerator, Icemaker, Oven - Double, Oven - Wall, Oven/Range - Gas, Refrigerator, Washer
Fireplace Y
Window Features Bay/Bow,Casement,Double Pane,Insulated,Screens
Appliance Built-In Microwave, Central Vacuum, Cooktop, Cooktop - Down Draft, Dishwasher, Disposal, Energy Efficient Appliances, ENERGY STAR Clothes Washer, ENERGY STAR Dishwasher, ENERGY STAR Refrigerator, Icemaker, Oven - Double, Oven - Wall, Oven/Range - Gas, Refrigerator, Washer
Heat Source Electric, Geo-thermal
Laundry Main Floor
Exterior
Exterior Feature Deck(s), Patio(s), Porch(es), Terrace, Wrap Around
Parking Features Garage Door Opener, Inside Access, Oversized, Garage - Side Entry
Garage Spaces 3.0
Pool In Ground
Waterfront Description Rip-Rap,Sandy Beach
Water Access Y
Water Access Desc Boat - Powered,Canoe/Kayak,Fishing Allowed,Personal Watercraft (PWC),Private Access,Swimming Allowed,Seaplane Permitted,Sail,Waterski/Wakeboard
View River, Water, Panoramic, Pasture
Roof Type Shingle,Architectural Shingle
Accessibility None
Porch Deck(s), Patio(s), Porch(es), Terrace, Wrap Around
Road Frontage Private, Public, Road Maintenance Agreement, State
Attached Garage 3
Total Parking Spaces 3
Garage Y
Building
Lot Description Front Yard, Landscaping, Pond, Poolside, Not In Development, Open, Private, Rear Yard, Rural, Subdivision Possible
Story 2
Foundation Concrete Perimeter
Sewer On Site Septic
Water Well
Architectural Style Ranch/Rambler
Level or Stories 2
Additional Building Above Grade, Below Grade
Structure Type 9'+ Ceilings,Cathedral Ceilings,Vaulted Ceilings,High,Dry Wall
New Construction N
Schools
Elementary Schools Sealston
Middle Schools King George
High Schools King George
School District King George County Schools
Others
Senior Community No
Tax ID 5 9
Ownership Fee Simple
SqFt Source Assessor
Security Features Electric Alarm
Horse Property Y
Horse Feature Horses Allowed
Special Listing Condition Standard
Read Less
Want to know what your home might be worth? Contact us for a FREE valuation!

Our team is ready to help you sell your home for the highest possible price ASAP

Bought with Michael Simonetti • Fairfax Realty 50/66 LLC





