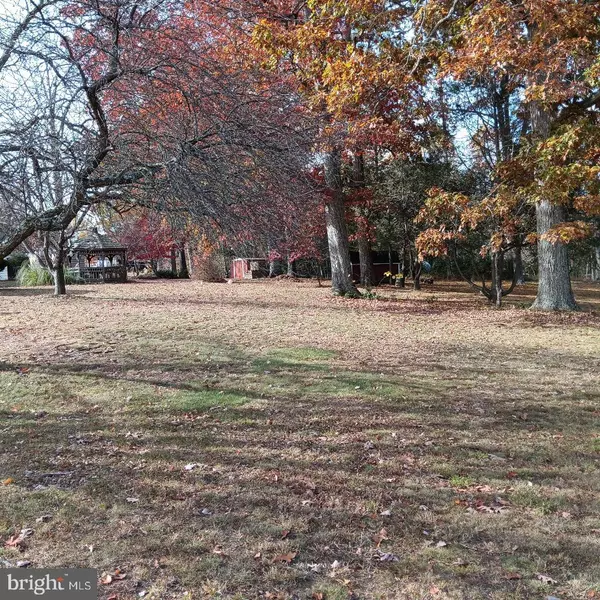$345,000
$339,900
1.5%For more information regarding the value of a property, please contact us for a free consultation.
52 ROCKY LN Fredericksburg, VA 22406
3 Beds
2 Baths
1,120 SqFt
Key Details
Sold Price $345,000
Property Type Single Family Home
Sub Type Detached
Listing Status Sold
Purchase Type For Sale
Square Footage 1,120 sqft
Price per Sqft $308
Subdivision None Available
MLS Listing ID VAST2024508
Sold Date 12/29/23
Style Bungalow
Bedrooms 3
Full Baths 2
HOA Y/N N
Abv Grd Liv Area 1,120
Originating Board BRIGHT
Year Built 1968
Annual Tax Amount $2,229
Tax Year 2022
Lot Size 1.205 Acres
Acres 1.2
Property Description
HOME SWEET HOME!!
Solid Brick Estate With Carport , Walkout Basement and stand alone metal garage. No HOA's Nice big yard.
Home being sold strictly AS-IS could be updated and freshly painted but is livable in current condition.
Location, Location!!! This 3 bedroom 2 bath home with full basement on a 1.25 acre lot is located in South Stafford area. No HOAs in walking distance to a shopping center. All inspection to be paid by the buyer and are for informational purposes only. Including Well and septic. Rooms in the basement are not to code. New Electric panel box was installed and upgraded 11/10/2023. Heat is not baseboard it is a Heat pump.
All offers will be reviewed and presented upon receipt, so bring your client's highest and best when submitting.
Buyer must include AS-IS Contingency.
Location
State VA
County Stafford
Zoning A1
Rooms
Other Rooms Living Room, Dining Room, Bedroom 2, Bedroom 3, Kitchen, Bedroom 1, Bathroom 1
Basement Connecting Stairway, Outside Entrance, Partially Finished, Rear Entrance, Sump Pump, Space For Rooms, Walkout Stairs
Main Level Bedrooms 3
Interior
Interior Features Attic, Carpet, Ceiling Fan(s), Combination Kitchen/Dining, Entry Level Bedroom, Floor Plan - Open, Stove - Wood, Wood Floors
Hot Water Electric
Heating Heat Pump(s)
Cooling Central A/C, Ceiling Fan(s), Heat Pump(s)
Fireplaces Number 2
Fireplaces Type Wood, Fireplace - Glass Doors
Equipment Dryer - Electric, Oven/Range - Electric, Refrigerator, Washer, Water Heater
Fireplace Y
Appliance Dryer - Electric, Oven/Range - Electric, Refrigerator, Washer, Water Heater
Heat Source Electric
Laundry Basement, Hookup, Dryer In Unit, Washer In Unit
Exterior
Parking Features Garage - Front Entry
Garage Spaces 2.0
Utilities Available Electric Available, Phone Available
Water Access N
Street Surface Gravel
Accessibility None
Road Frontage Road Maintenance Agreement, Easement/Right of Way
Total Parking Spaces 2
Garage Y
Building
Lot Description Backs to Trees, Front Yard, No Thru Street, Not In Development, Private, Secluded
Story 1
Foundation Block
Sewer Private Septic Tank
Water Well
Architectural Style Bungalow
Level or Stories 1
Additional Building Above Grade, Below Grade
New Construction N
Schools
School District Stafford County Public Schools
Others
Senior Community No
Tax ID 44 46E
Ownership Fee Simple
SqFt Source Assessor
Acceptable Financing Cash, Conventional
Listing Terms Cash, Conventional
Financing Cash,Conventional
Special Listing Condition Standard
Read Less
Want to know what your home might be worth? Contact us for a FREE valuation!

Our team is ready to help you sell your home for the highest possible price ASAP

Bought with SAUL M VASQUEZ • Vera's Realty Inc.





