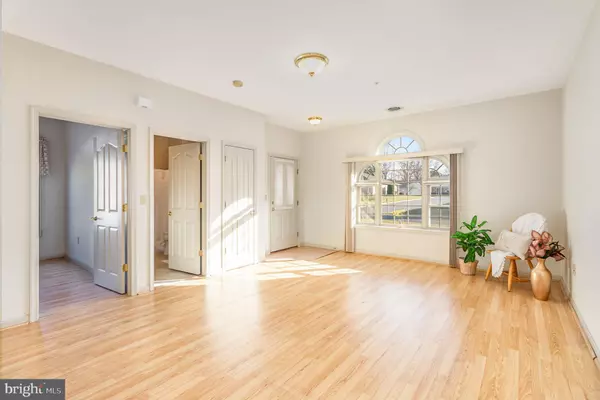$244,000
$244,000
For more information regarding the value of a property, please contact us for a free consultation.
110 LEONARD LN Harrisburg, PA 17111
2 Beds
2 Baths
1,422 SqFt
Key Details
Sold Price $244,000
Property Type Condo
Sub Type Condo/Co-op
Listing Status Sold
Purchase Type For Sale
Square Footage 1,422 sqft
Price per Sqft $171
Subdivision Meadowview Village
MLS Listing ID PADA2029140
Sold Date 01/17/24
Style Ranch/Rambler
Bedrooms 2
Full Baths 2
Condo Fees $230/mo
HOA Y/N N
Abv Grd Liv Area 1,422
Originating Board BRIGHT
Year Built 2001
Annual Tax Amount $4,256
Tax Year 2022
Property Description
Located in the sought after 55+ community of Meadowview Village, this well maintained ranch home offers low maintenance, single level living close to all amenities and highways. Floorplan is open and bright with laminate flooring throughout. Features include a large eat-in kitchen with generous cabinet space, double sink, gas range, built-in microwave & refrigerator. Separate dining room space with chandelier. Living room with palladium window & additional study room. Spacious primary bedroom with walk-in closet & ensuite bath with solid surface counter, double sinks, walk-in shower and separate tub/shower enclosure. Second bedroom with walk-in closet & access to second full bath with walk-in shower, solid surface counter & linen closet. Laundry room with space for side by side washer/dryer, All windows have blinds & window treatments. Oversized two car garage has space for storage, pull down attic access & easy access mechanical room. Association takes care of lawn care and snow removal. Whether you are enjoying morning coffee on the front porch or meeting neighbors in the community...No matter how you look at it...THIS IS HOME!
Location
State PA
County Dauphin
Area Lower Paxton Twp (14035)
Zoning R07 CONDOMINIUM
Rooms
Other Rooms Living Room, Dining Room, Primary Bedroom, Bedroom 2, Kitchen, Study, Laundry, Primary Bathroom
Main Level Bedrooms 2
Interior
Interior Features Attic, Breakfast Area, Built-Ins, Dining Area, Entry Level Bedroom, Flat, Floor Plan - Open, Kitchen - Eat-In, Kitchen - Table Space, Primary Bath(s), Stall Shower, Tub Shower, Walk-in Closet(s), Window Treatments
Hot Water Electric
Heating Forced Air
Cooling Attic Fan, Central A/C
Flooring Laminate Plank, Vinyl
Equipment Oven/Range - Gas, Dishwasher, Disposal
Fireplace N
Window Features Screens,Energy Efficient
Appliance Oven/Range - Gas, Dishwasher, Disposal
Heat Source Natural Gas
Laundry Hookup, Main Floor
Exterior
Exterior Feature Porch(es)
Parking Features Additional Storage Area, Garage - Front Entry, Garage Door Opener, Oversized, Inside Access
Garage Spaces 3.0
Amenities Available Common Grounds
Water Access N
Roof Type Shingle
Accessibility Other
Porch Porch(es)
Attached Garage 2
Total Parking Spaces 3
Garage Y
Building
Story 1
Foundation Slab
Sewer Public Sewer
Water Public
Architectural Style Ranch/Rambler
Level or Stories 1
Additional Building Above Grade, Below Grade
Structure Type 9'+ Ceilings,Dry Wall
New Construction N
Schools
High Schools Central Dauphin East
School District Central Dauphin
Others
Pets Allowed Y
HOA Fee Include Common Area Maintenance,Insurance,Lawn Maintenance,Snow Removal
Senior Community Yes
Age Restriction 55
Tax ID 35-132-010-000-0000
Ownership Condominium
Security Features Smoke Detector
Acceptable Financing Conventional, Cash, FHA
Listing Terms Conventional, Cash, FHA
Financing Conventional,Cash,FHA
Special Listing Condition Standard
Pets Allowed Breed Restrictions
Read Less
Want to know what your home might be worth? Contact us for a FREE valuation!

Our team is ready to help you sell your home for the highest possible price ASAP

Bought with DAVID P GIOVANNIELLO, BROKER • For Sale By Owner Plus, REALTORS





