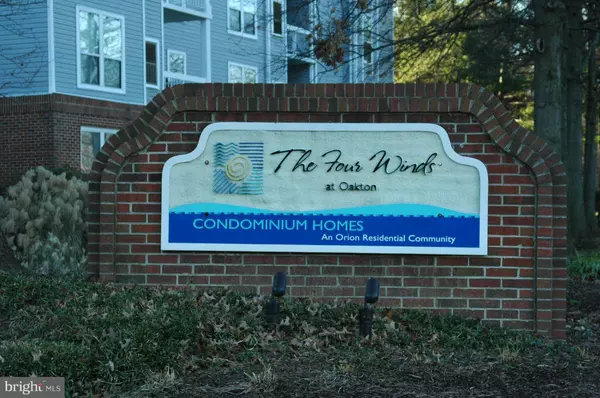$290,000
$305,000
4.9%For more information regarding the value of a property, please contact us for a free consultation.
10248 APPALACHIAN CIR #1-E8 Oakton, VA 22124
2 Beds
2 Baths
1,470 SqFt
Key Details
Sold Price $290,000
Property Type Condo
Sub Type Condo/Co-op
Listing Status Sold
Purchase Type For Sale
Square Footage 1,470 sqft
Price per Sqft $197
Subdivision Four Winds At Oakton
MLS Listing ID 1001935293
Sold Date 08/29/16
Style Colonial
Bedrooms 2
Full Baths 2
Condo Fees $469/mo
HOA Y/N Y
Abv Grd Liv Area 1,470
Originating Board MRIS
Year Built 1986
Property Description
LOVELY 2 BDRM, 2 BATH W/DEN*SPACIOUS 1,470 SF OF LIVING SPACE*NEUTRAL THRU-OUT*HARDWOODS THRU-OUT MAIN LEVEL*GRANITE & STAINLESS STEEL APPLIANCES IN KITCHEN*WOOD BURNING F/P*TOP FLOOR UNIT IN ELEVATOR ACCESS BUILDING*HVAC LESS THAN 3 YEARS OLD*WASHER AND DRYER IN UNIT*END UNIT PROVIDES QUIET, ONE LEVEL CONDO LIVING*GREAT COMMUTER LOCATION*READY FOR YOUR MOST DISCRIMINATING BUYER!
Location
State VA
County Fairfax
Zoning 320
Rooms
Main Level Bedrooms 2
Interior
Interior Features Breakfast Area, Dining Area, Upgraded Countertops, Floor Plan - Open
Hot Water Electric
Heating Forced Air
Cooling Central A/C
Fireplaces Number 1
Fireplaces Type Screen
Equipment Dishwasher, Dryer, Exhaust Fan, Icemaker, Microwave, Oven/Range - Gas, Refrigerator, Washer
Fireplace Y
Appliance Dishwasher, Dryer, Exhaust Fan, Icemaker, Microwave, Oven/Range - Gas, Refrigerator, Washer
Heat Source Electric
Exterior
Community Features Other
Amenities Available Pool - Outdoor, Tot Lots/Playground, Club House
Water Access N
Accessibility None
Garage N
Private Pool Y
Building
Story 1
Unit Features Garden 1 - 4 Floors
Sewer Public Sewer
Water Public
Architectural Style Colonial
Level or Stories 1
Additional Building Above Grade
New Construction N
Schools
School District Fairfax County Public Schools
Others
HOA Fee Include None
Senior Community No
Tax ID 47-4-26- -36
Ownership Condominium
Special Listing Condition Standard
Read Less
Want to know what your home might be worth? Contact us for a FREE valuation!

Our team is ready to help you sell your home for the highest possible price ASAP

Bought with Non Member • Metropolitan Regional Information Systems, Inc.





