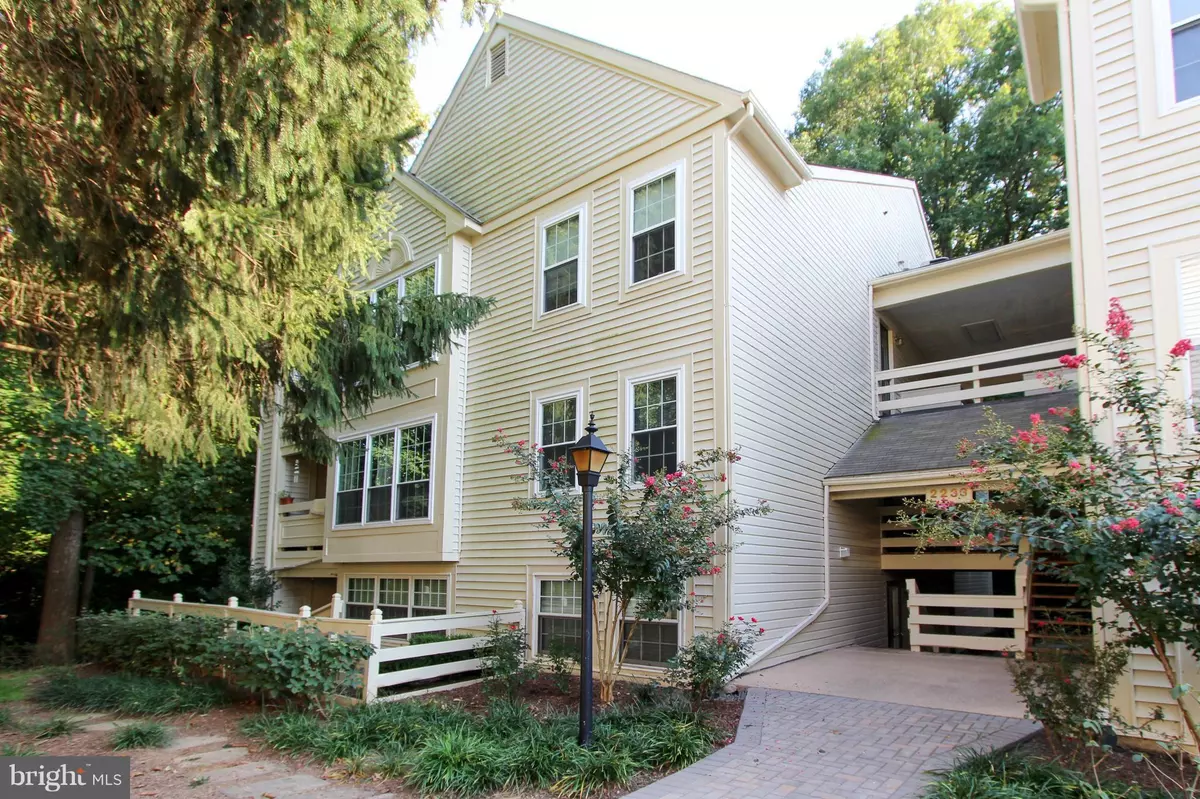$287,000
$289,000
0.7%For more information regarding the value of a property, please contact us for a free consultation.
2233 LOVEDALE LN #401A Reston, VA 20191
2 Beds
2 Baths
1,232 SqFt
Key Details
Sold Price $287,000
Property Type Condo
Sub Type Condo/Co-op
Listing Status Sold
Purchase Type For Sale
Square Footage 1,232 sqft
Price per Sqft $232
Subdivision Bristol House
MLS Listing ID 1001012859
Sold Date 10/31/17
Style Traditional
Bedrooms 2
Full Baths 2
Condo Fees $320/mo
HOA Fees $57/ann
HOA Y/N Y
Abv Grd Liv Area 1,232
Originating Board MRIS
Year Built 1986
Annual Tax Amount $2,920
Tax Year 2017
Property Description
Gorgeous 2 BR/2BTH Condo shows like new! Remdld kitch w/ SS App, new granite counters, cabinets & tile floor. Updated bathroom, w/ tile flooring & shower. Mahogany crown mldg adorns throughout, solid wood doors, fp & much more! Close to Metrorail, FFX Connector, Dulles Arpt & Reston Town Cntr. Relax in your sunroom or take a leisure walk/bike on the trails. Condo will not last long! A must see!
Location
State VA
County Fairfax
Zoning 372
Rooms
Other Rooms Living Room, Dining Room, Primary Bedroom, Bedroom 2, Kitchen, Foyer, Sun/Florida Room, Laundry, Storage Room
Main Level Bedrooms 2
Interior
Interior Features Dining Area, Family Room Off Kitchen, Entry Level Bedroom, Built-Ins, Chair Railings, Upgraded Countertops, Crown Moldings, Window Treatments, Primary Bath(s), Recessed Lighting, Floor Plan - Open
Hot Water Electric
Heating Heat Pump(s)
Cooling Heat Pump(s)
Fireplaces Number 1
Fireplaces Type Equipment, Screen, Mantel(s)
Equipment Washer/Dryer Hookups Only, Dishwasher, Disposal, Icemaker, Microwave, Oven/Range - Electric, Refrigerator, Water Heater, Washer/Dryer Stacked
Fireplace Y
Appliance Washer/Dryer Hookups Only, Dishwasher, Disposal, Icemaker, Microwave, Oven/Range - Electric, Refrigerator, Water Heater, Washer/Dryer Stacked
Heat Source Electric
Exterior
Exterior Feature Patio(s)
Parking On Site 1
Community Features Commercial Vehicles Prohibited, Pets - Allowed, Pets - Area
Utilities Available Cable TV Available, Multiple Phone Lines, Fiber Optics Available
Amenities Available Pool - Outdoor, Tennis Courts, Tot Lots/Playground, Pool Mem Avail, Bike Trail, Jog/Walk Path
Water Access N
Roof Type Asphalt
Accessibility None
Porch Patio(s)
Garage N
Private Pool N
Building
Lot Description Backs to Trees
Story 1
Unit Features Garden 1 - 4 Floors
Sewer Public Sewer
Water Public
Architectural Style Traditional
Level or Stories 1
Additional Building Above Grade
New Construction N
Schools
Elementary Schools Terraset
High Schools South Lakes
School District Fairfax County Public Schools
Others
HOA Fee Include Ext Bldg Maint,Lawn Maintenance,Management,Insurance,Pool(s),Reserve Funds,Snow Removal,Road Maintenance,Trash,Water
Senior Community No
Tax ID 26-2-19- -401A
Ownership Condominium
Special Listing Condition Standard
Read Less
Want to know what your home might be worth? Contact us for a FREE valuation!

Our team is ready to help you sell your home for the highest possible price ASAP

Bought with Kamran Nikkhah • RE/MAX Executives





