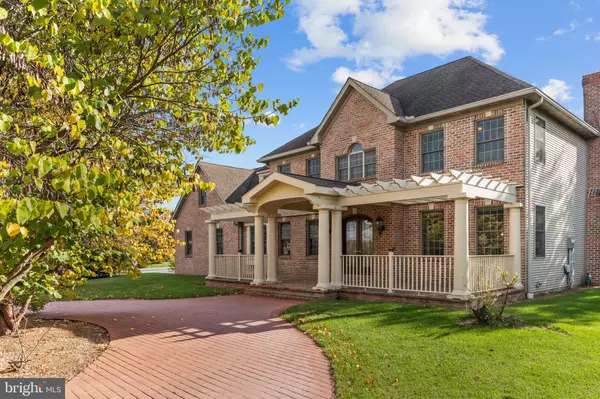$745,000
$750,000
0.7%For more information regarding the value of a property, please contact us for a free consultation.
6279 WITHERS CT Harrisburg, PA 17111
5 Beds
4 Baths
3,908 SqFt
Key Details
Sold Price $745,000
Property Type Single Family Home
Sub Type Detached
Listing Status Sold
Purchase Type For Sale
Square Footage 3,908 sqft
Price per Sqft $190
Subdivision Hunt Club
MLS Listing ID PADA2028150
Sold Date 02/02/24
Style Other
Bedrooms 5
Full Baths 4
HOA Fees $12/ann
HOA Y/N Y
Abv Grd Liv Area 3,908
Originating Board BRIGHT
Year Built 2001
Annual Tax Amount $11,206
Tax Year 2022
Lot Size 0.740 Acres
Acres 0.74
Property Description
Welcome to 6279 Withers Court in the sought after Hunt Club community in Central Dauphin School District. Upon arrival you will notice the stunning wrap around drive way leading to your front landing but also have the convenience of a large driveway leading to your three car garage on the side of the home. When entering the home you are greeted by the main stairwell and high ceilings. To either side of you are the formal living and dining rooms, respectively. Making your way past the stairs leads you to the main living area where you will find an open-concept kitchen and entertaining space as well as access to the sun room. This kitchen was recently updated to include new appliances, a massive center island and cabinetry for days. Off of the kitchen is a private home office with attached bathroom and across the hall is your mud/laundry room. Upstairs joining four bedrooms and two full bathrooms is the jewel of this home, the primary suite. This oversized living quarters comes complete with a sitting area, large walk-in closet and the bathroom of your dreams. Schedule your private showing today to make this home yours!
Location
State PA
County Dauphin
Area Lower Paxton Twp (14035)
Zoning RESIDENTIAL
Rooms
Basement Poured Concrete
Interior
Hot Water Electric
Heating Forced Air
Cooling Central A/C
Fireplaces Number 1
Fireplace Y
Heat Source Natural Gas
Exterior
Parking Features Inside Access, Oversized, Additional Storage Area
Garage Spaces 9.0
Water Access N
Accessibility None
Attached Garage 3
Total Parking Spaces 9
Garage Y
Building
Story 2
Foundation Concrete Perimeter
Sewer Public Sewer
Water Public
Architectural Style Other
Level or Stories 2
Additional Building Above Grade, Below Grade
New Construction N
Schools
High Schools Central Dauphin
School District Central Dauphin
Others
Senior Community No
Tax ID 35-066-221-000-0000
Ownership Fee Simple
SqFt Source Assessor
Acceptable Financing Cash, Conventional, FHA, VA
Listing Terms Cash, Conventional, FHA, VA
Financing Cash,Conventional,FHA,VA
Special Listing Condition Standard
Read Less
Want to know what your home might be worth? Contact us for a FREE valuation!

Our team is ready to help you sell your home for the highest possible price ASAP

Bought with MICHAEL D SOUDERS • Iron Valley Real Estate of Central PA





