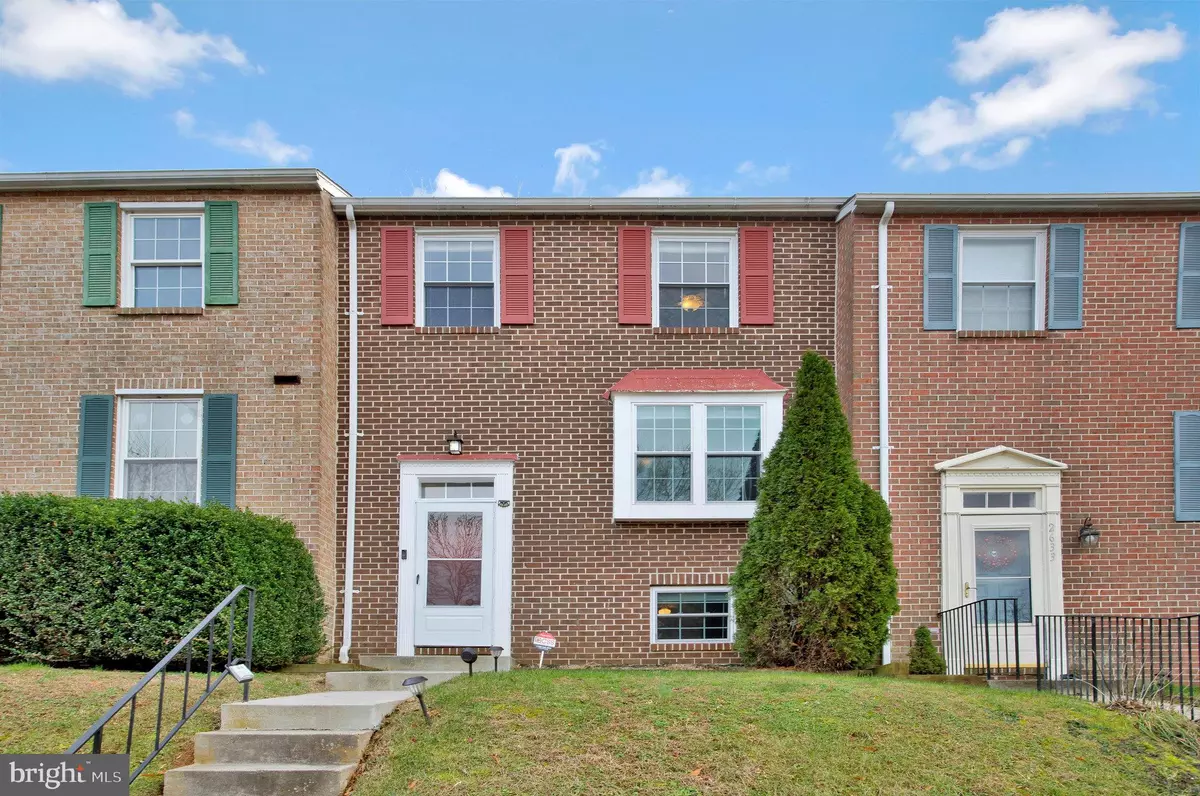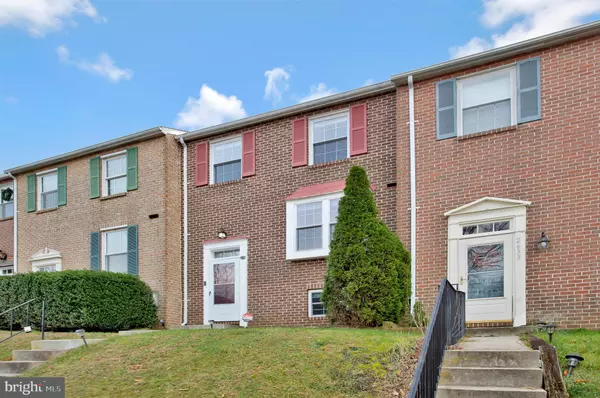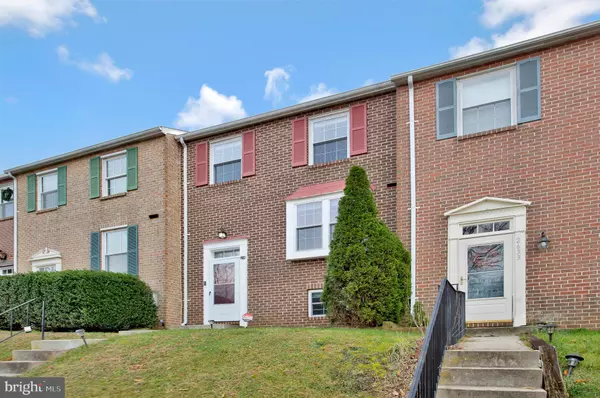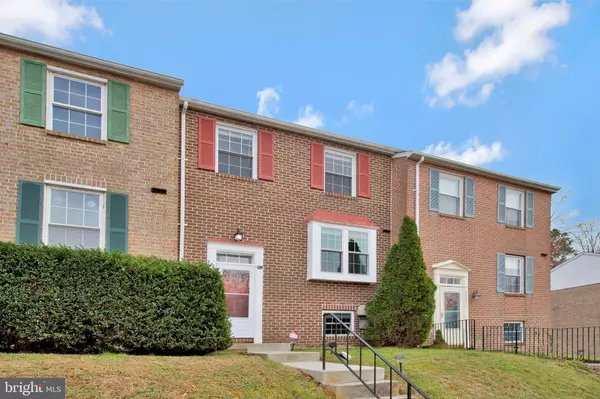$315,000
$314,900
For more information regarding the value of a property, please contact us for a free consultation.
2635 EBONY RD Parkville, MD 21234
4 Beds
3 Baths
1,925 SqFt
Key Details
Sold Price $315,000
Property Type Townhouse
Sub Type Interior Row/Townhouse
Listing Status Sold
Purchase Type For Sale
Square Footage 1,925 sqft
Price per Sqft $163
Subdivision Chippendale
MLS Listing ID MDBC2084362
Sold Date 02/09/24
Style Colonial
Bedrooms 4
Full Baths 2
Half Baths 1
HOA Y/N N
Abv Grd Liv Area 1,400
Originating Board BRIGHT
Year Built 1979
Annual Tax Amount $3,039
Tax Year 2023
Lot Size 2,000 Sqft
Acres 0.05
Property Description
An attractive townhouse in the very desirable Chippendale development. Here is a 4 bedroom, 2 1/2 bath home in great location close to everything. Newer front walkway concrete and 4 year old roof! Spacious kitchen renovated in 2018 . Gleaming cabinets/countertops and stainless appliances. 2018 doors, 2015 windows. Hardwood floors in living and dining rooms, plus rear deck off living room backs to trees for privacy! Updated bathrooms. Updated walkout lower level basement with half bath and wood burning fireplace. Front-loading washer and dryer in lower level laundry room. 2011 water heater and HVAC. A wonderful place to call home! Chippendale is really a nice place to live, It's a place to experience if you are a lover of nature, surrounded by the blend of meadows and woodland, you will see deer roaming , birds chirping, children playing, people walking, that is Chippendale!
Location
State MD
County Baltimore
Zoning RESIDENTIAL
Rooms
Basement Daylight, Full, Full, Fully Finished
Interior
Hot Water Electric
Heating Heat Pump(s)
Cooling Heat Pump(s)
Fireplaces Number 1
Fireplaces Type Wood
Equipment Built-In Microwave, Dishwasher, Disposal, Dryer, Oven/Range - Electric, Range Hood, Refrigerator, Stainless Steel Appliances
Furnishings No
Fireplace Y
Appliance Built-In Microwave, Dishwasher, Disposal, Dryer, Oven/Range - Electric, Range Hood, Refrigerator, Stainless Steel Appliances
Heat Source Electric
Laundry Basement
Exterior
Exterior Feature Deck(s)
Utilities Available Electric Available, Sewer Available, Water Available, Natural Gas Available
Water Access N
Accessibility None
Porch Deck(s)
Garage N
Building
Story 2
Foundation Brick/Mortar
Sewer Public Sewer
Water Public
Architectural Style Colonial
Level or Stories 2
Additional Building Above Grade, Below Grade
New Construction N
Schools
School District Baltimore County Public Schools
Others
Pets Allowed Y
Senior Community No
Tax ID 04091800001853
Ownership Fee Simple
SqFt Source Assessor
Acceptable Financing FHA, Conventional, Cash, VA
Horse Property N
Listing Terms FHA, Conventional, Cash, VA
Financing FHA,Conventional,Cash,VA
Special Listing Condition Standard
Pets Allowed No Pet Restrictions
Read Less
Want to know what your home might be worth? Contact us for a FREE valuation!

Our team is ready to help you sell your home for the highest possible price ASAP

Bought with Timothy G Hodgin • Keller Williams Legacy





