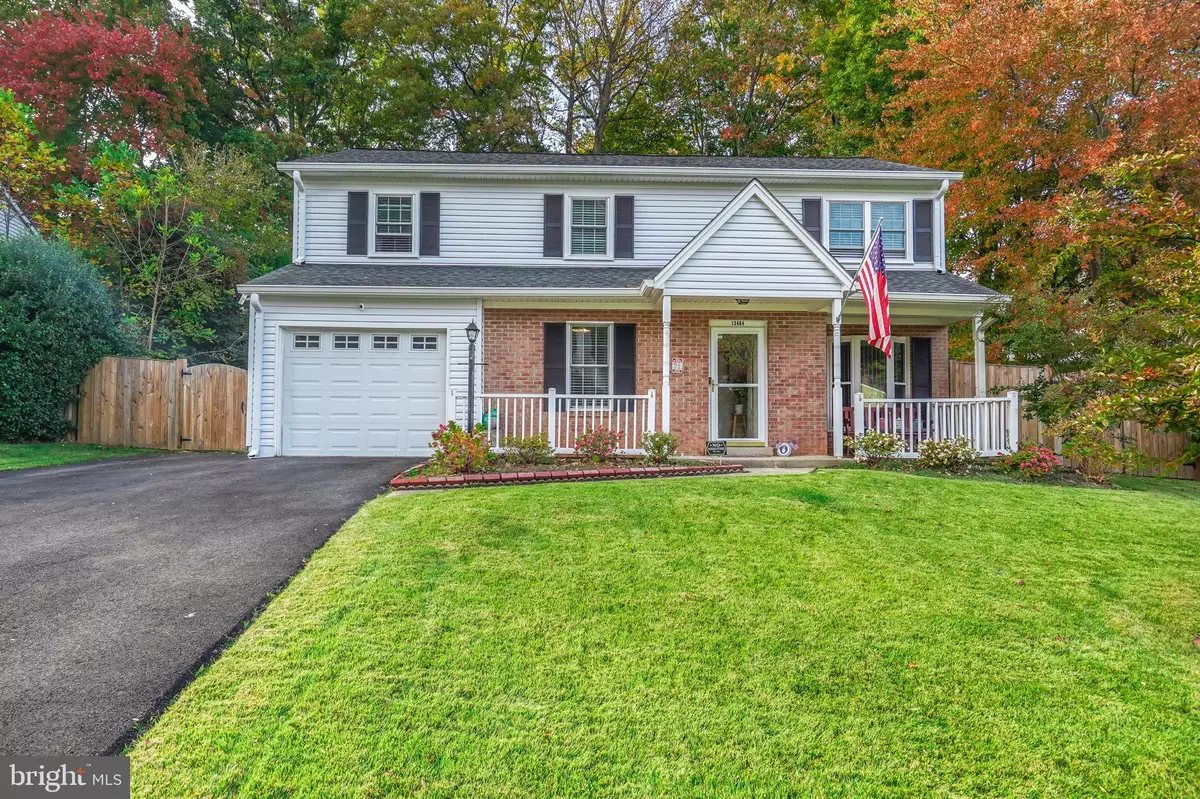$545,000
$545,000
For more information regarding the value of a property, please contact us for a free consultation.
13464 PHOTO DR Woodbridge, VA 22193
3 Beds
3 Baths
1,837 SqFt
Key Details
Sold Price $545,000
Property Type Single Family Home
Sub Type Detached
Listing Status Sold
Purchase Type For Sale
Square Footage 1,837 sqft
Price per Sqft $296
Subdivision Dale City Addition
MLS Listing ID VAPW2060762
Sold Date 02/09/24
Style Colonial
Bedrooms 3
Full Baths 2
Half Baths 1
HOA Y/N N
Abv Grd Liv Area 1,837
Originating Board BRIGHT
Year Built 1987
Annual Tax Amount $4,932
Tax Year 2023
Lot Size 0.263 Acres
Acres 0.26
Property Description
VA Assumption eligible to qualified buyers. 2.25% Rate!!
Prepare to experience a profound sense of belonging at 13464 Photo Drive. As you approach the property, you will be immediately greeted by its captivating curb appeal, which stands as a testament to the pride of ownership. Before we embark on our tour, I invite you to indulge in a moment of relaxation on the covered porch that gracefully extends from the front of this residence.
Upon entering through the front door, you will be introduced to an array of functional spaces. These include an office area, an initial living space, a convenient laundry room, and a thoughtfully designed half bathroom. Notably, this section of the residence can also be accessed directly through the one-car garage, complete with an attached mudroom for added practicality.
Venturing upstairs, you will discover pristine hardwood flooring in the primary living area, complemented by a charming wood-burning fireplace. This level also houses the generously proportioned kitchen, eagerly awaiting the role of the centerpiece for all your holiday gatherings.
Ascending further to the upper level, you will find three spacious bedrooms and two full bathrooms. Among these bedrooms, the generously sized primary suite is a standout feature, complete with a beautifully updated en-suite master bathroom.
Should you desire a breath of fresh air or simply wish to revel in the picturesque fall foliage while savoring your morning coffee, the backyard beckons with its tranquility. It also boasts an expansive deck, perfectly suited for entertaining family and friends.
Over the course of their tenure as homeowners, the current family has invested in several notable updates, ensuring the residence remains modern and functional. These updates include a brand-new fence, a newly constructed deck in the backyard, the installation of new windows throughout the house, a brand new hot water heater and a thoughtfully remodeled master bathroom.
Location
State VA
County Prince William
Zoning RPC
Interior
Interior Features Primary Bath(s), Window Treatments, Wood Floors, Other, Ceiling Fan(s), Dining Area, Family Room Off Kitchen, Soaking Tub, Tub Shower
Hot Water Natural Gas
Heating Forced Air
Cooling Central A/C, Ceiling Fan(s)
Flooring Hardwood
Fireplaces Number 1
Fireplaces Type Fireplace - Glass Doors, Wood
Equipment Built-In Microwave, Dishwasher, Stove, Disposal, Freezer
Fireplace Y
Appliance Built-In Microwave, Dishwasher, Stove, Disposal, Freezer
Heat Source Natural Gas
Exterior
Exterior Feature Deck(s), Patio(s), Porch(es)
Parking Features Garage Door Opener, Garage - Front Entry
Garage Spaces 1.0
Water Access N
Accessibility None
Porch Deck(s), Patio(s), Porch(es)
Attached Garage 1
Total Parking Spaces 1
Garage Y
Building
Story 3
Foundation Crawl Space
Sewer Public Sewer
Water Public
Architectural Style Colonial
Level or Stories 3
Additional Building Above Grade, Below Grade
New Construction N
Schools
School District Prince William County Public Schools
Others
Senior Community No
Tax ID 8092-16-7103
Ownership Fee Simple
SqFt Source Assessor
Acceptable Financing Cash, Conventional, FHA, VA, VHDA
Listing Terms Cash, Conventional, FHA, VA, VHDA
Financing Cash,Conventional,FHA,VA,VHDA
Special Listing Condition Standard
Read Less
Want to know what your home might be worth? Contact us for a FREE valuation!

Our team is ready to help you sell your home for the highest possible price ASAP

Bought with Brittany L Sims • Keller Williams Capital Properties





