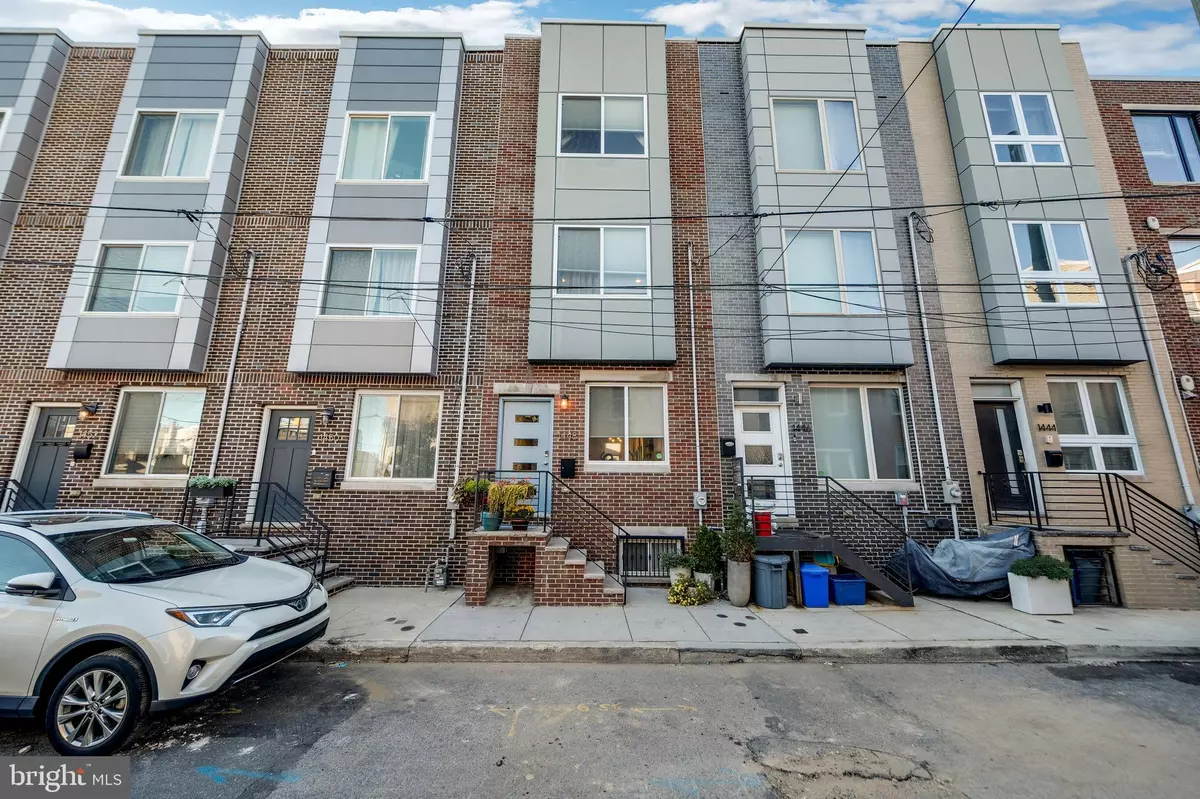$418,000
$425,000
1.6%For more information regarding the value of a property, please contact us for a free consultation.
1448 S TAYLOR ST Philadelphia, PA 19146
3 Beds
3 Baths
2,100 SqFt
Key Details
Sold Price $418,000
Property Type Single Family Home
Sub Type Twin/Semi-Detached
Listing Status Sold
Purchase Type For Sale
Square Footage 2,100 sqft
Price per Sqft $199
Subdivision Point Breeze
MLS Listing ID PAPH2288256
Sold Date 02/13/24
Style Contemporary,Straight Thru
Bedrooms 3
Full Baths 3
HOA Y/N N
Abv Grd Liv Area 2,100
Originating Board BRIGHT
Year Built 2018
Annual Tax Amount $1,256
Tax Year 2023
Lot Size 681 Sqft
Acres 0.02
Lot Dimensions 14.00 x 48.00
Property Description
Nestled in the vibrant Point Breeze neighborhood of Philadelphia, this home finds itself on a block with its own playground, basketball court, community garden, and amidst a flourishing landscape of new constructions and recent rehabilitation projects. This stunning home encompasses three bedrooms and three bathrooms. The home boasts hardwood floors, recessed lighting, intricate trim-work, smoke and carbon monoxide detectors, a fire-sprinkler system, and cable outputs. Upon entering, you're welcomed by a brightly-lit and spacious living room. Progressing through the living space, you seamlessly transition into an open eat-in kitchen and dining area. The kitchen is a masterpiece, adorned with Quartz countertops, a comprehensive suite of stainless steel appliances (including a dishwasher, refrigerator, range, and microwave), white cabinetry, a custom backsplash and open shelving, and under-cabinet lighting. Beyond the kitchen, the space opens up to a roomy concrete backyard, enclosed with wooden fencing to ensure your privacy. Ascending from the first floor, the staircase, secured by custom railings, leads you to the second level. Here, you'll find two splendid sunlit bedrooms and a bathroom, the walls adorned with custom tiling and complete with a stylish dual vanity. Continuing to the third level, you'll discover your private sanctuary. The third floor houses the primary suite, featuring a spacious bedroom and a spa-like bathroom. The primary bath showcases intricate tile work, a glass-enclosed shower, and a modern dual vanity set. As you ascend yet again to the rooftop deck, you'll be greeted by a custom pergola, offering breathtaking views of the city. This rooftop is equipped with electrical lines, making it an ideal space for hosting gatherings and parties. The finished basement boasts an open layout, perfect for a den or home office. The basement also has the laundry room with side-by-side full size washer and dryer, utility closet, and another full bathroom. This property is laden with extra perks, including high-energy-efficient windows, built-in speakers in the living room and third floor, a coat closet on the first level, digital thermostats, an organized closet shelving system, and so much more. The home also has approximately five years of tax abatement left. Situated in close proximity to Septa subway and bus routes, as well as the convenience of Broad Street, Target, Sprouts, Starbucks, diners, restaurants, bars, Rittenhouse Square, Passyunk Square restaurants, and major roadways like I-95 and I-76, this location offers an unparalleled lifestyle that you won't want to miss.
Location
State PA
County Philadelphia
Area 19146 (19146)
Zoning RSA5
Rooms
Other Rooms Living Room, Primary Bedroom, Bedroom 2, Kitchen, Basement, Bedroom 1, Laundry, Utility Room
Basement Full
Interior
Hot Water Electric
Heating Central
Cooling Central A/C
Fireplace N
Heat Source Natural Gas
Laundry Lower Floor
Exterior
Water Access N
Accessibility None
Garage N
Building
Story 3
Foundation Concrete Perimeter
Sewer Public Sewer
Water Public
Architectural Style Contemporary, Straight Thru
Level or Stories 3
Additional Building Above Grade, Below Grade
New Construction N
Schools
School District The School District Of Philadelphia
Others
Senior Community No
Tax ID 364187500
Ownership Fee Simple
SqFt Source Assessor
Special Listing Condition Standard
Read Less
Want to know what your home might be worth? Contact us for a FREE valuation!

Our team is ready to help you sell your home for the highest possible price ASAP

Bought with David Spinosa • Keller Williams Real Estate-Horsham





