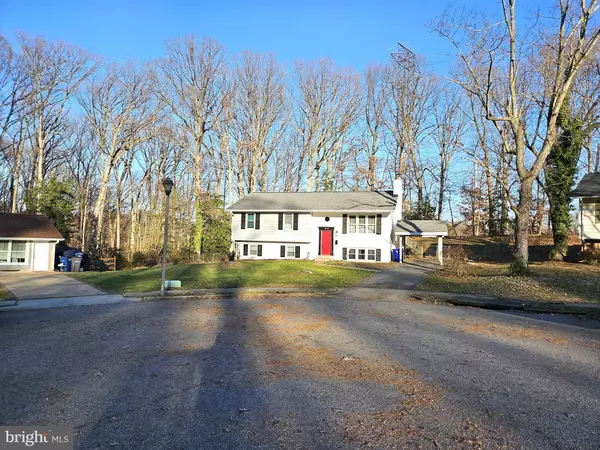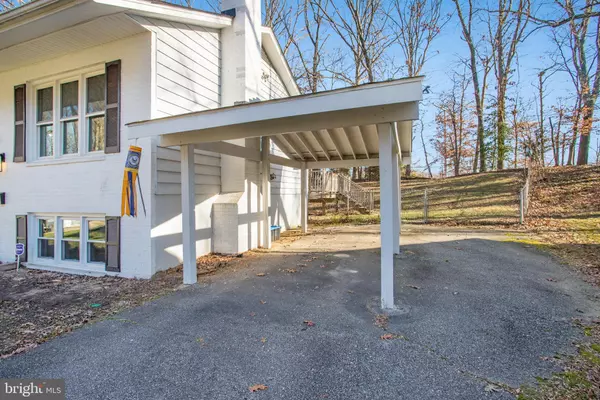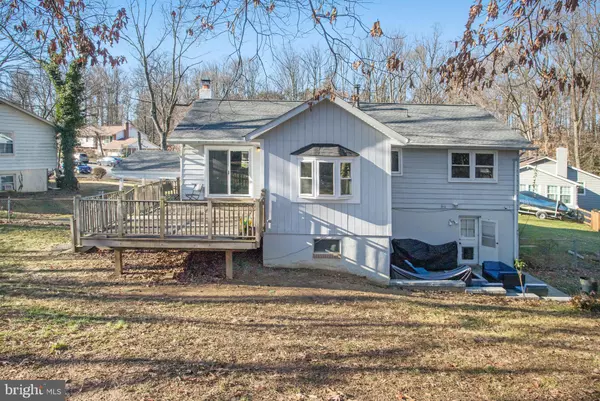$515,000
$515,000
For more information regarding the value of a property, please contact us for a free consultation.
14392 ORANGE CT Woodbridge, VA 22191
4 Beds
3 Baths
2,622 SqFt
Key Details
Sold Price $515,000
Property Type Single Family Home
Sub Type Detached
Listing Status Sold
Purchase Type For Sale
Square Footage 2,622 sqft
Price per Sqft $196
Subdivision Marumsco Hills
MLS Listing ID VAPW2062918
Sold Date 02/16/24
Style Split Foyer
Bedrooms 4
Full Baths 3
HOA Y/N N
Abv Grd Liv Area 1,402
Originating Board BRIGHT
Year Built 1969
Annual Tax Amount $4,955
Tax Year 2022
Lot Size 0.604 Acres
Acres 0.6
Property Description
Spectacular 2,600+ Finished Sq Ft Single Family Home on Premium 0.60 Acre Lot at End of Quiet Cul-De-Sac*No HOA!*Fully Fenced Yard Backs to Your Own Private Wooded Oasis!*Boasts Nearly $60K in Owner Improvements in Last 3 Years Alone!*Brand New Windows Thruout*Brand New Tankless Water Heater*Brand New HVAC System*Brand New Stone Patio w/Built-In Fireplace*Roof Less Than 5 Years Old According to Prior Owners*Upper Level Features Expansive Family Room, Kitchen w/Morning Room, Dining Room & 3 BR/2 BA*Lower Level Offers an Enormous Rec Room w/Gorgeous Raised Hearth Wood Fireplace, Spacious Bedroom #4 & Full Bath #3, Kitchenette & Plentiful Storage Space*Tons of Parking in Carport, on Driveway, and in Cul-De-Sac*Commercial Vehicles, Boats & RVs are Welcome*Minutes to I-95, Shopping, Restaurants & Much More!
Location
State VA
County Prince William
Zoning R4
Rooms
Other Rooms Dining Room, Primary Bedroom, Bedroom 2, Bedroom 3, Bedroom 4, Kitchen, Family Room, Sun/Florida Room, Laundry, Recreation Room, Storage Room, Utility Room, Bathroom 2, Bathroom 3, Primary Bathroom
Basement Full, Fully Finished, Walkout Level
Main Level Bedrooms 3
Interior
Interior Features Attic, Carpet, Ceiling Fan(s), Dining Area, Family Room Off Kitchen, Floor Plan - Traditional, Kitchen - Galley, Kitchenette, Pantry, Primary Bath(s), Recessed Lighting, Upgraded Countertops, Wood Floors, Window Treatments
Hot Water Natural Gas
Heating Forced Air, Hot Water & Baseboard - Electric
Cooling Central A/C
Fireplaces Number 1
Fireplaces Type Mantel(s), Wood
Equipment Built-In Microwave, Dishwasher, Disposal, Icemaker, Oven/Range - Gas, Refrigerator, Stainless Steel Appliances, Water Heater - Tankless
Fireplace Y
Window Features Energy Efficient,Low-E,Replacement
Appliance Built-In Microwave, Dishwasher, Disposal, Icemaker, Oven/Range - Gas, Refrigerator, Stainless Steel Appliances, Water Heater - Tankless
Heat Source Natural Gas
Exterior
Exterior Feature Deck(s), Patio(s)
Garage Spaces 4.0
Fence Chain Link, Fully, Rear
Water Access N
View Garden/Lawn, Panoramic, Scenic Vista, Trees/Woods
Accessibility None
Porch Deck(s), Patio(s)
Total Parking Spaces 4
Garage N
Building
Lot Description Adjoins - Open Space, Backs to Trees, Cul-de-sac, Partly Wooded, Premium, Private, Rear Yard, Secluded, Trees/Wooded
Story 2
Foundation Concrete Perimeter
Sewer Public Sewer
Water Public
Architectural Style Split Foyer
Level or Stories 2
Additional Building Above Grade, Below Grade
New Construction N
Schools
Elementary Schools Marumsco Hills
Middle Schools Rippon
High Schools Freedom
School District Prince William County Public Schools
Others
Pets Allowed Y
Senior Community No
Tax ID 8391-08-0893
Ownership Fee Simple
SqFt Source Assessor
Acceptable Financing Cash, Conventional, FHA, VA, VHDA
Listing Terms Cash, Conventional, FHA, VA, VHDA
Financing Cash,Conventional,FHA,VA,VHDA
Special Listing Condition Standard
Pets Allowed No Pet Restrictions
Read Less
Want to know what your home might be worth? Contact us for a FREE valuation!

Our team is ready to help you sell your home for the highest possible price ASAP

Bought with Jennifer Lynn Herbert • Redfin Corporation





