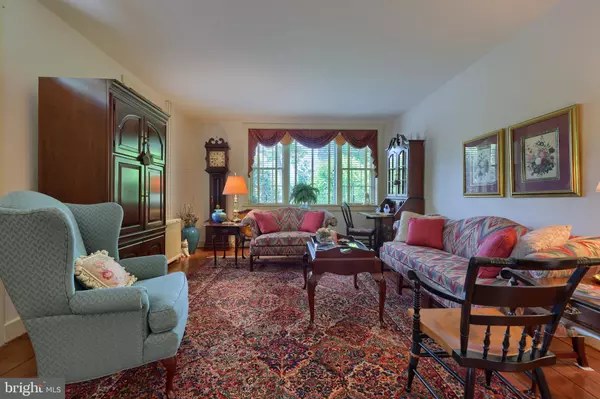$347,000
$347,000
For more information regarding the value of a property, please contact us for a free consultation.
1402 IRONVILLE PIKE Columbia, PA 17512
4 Beds
2 Baths
1,800 SqFt
Key Details
Sold Price $347,000
Property Type Single Family Home
Sub Type Detached
Listing Status Sold
Purchase Type For Sale
Square Footage 1,800 sqft
Price per Sqft $192
Subdivision Columbia Borough
MLS Listing ID PALA2045758
Sold Date 02/16/24
Style Colonial
Bedrooms 4
Full Baths 1
Half Baths 1
HOA Y/N N
Abv Grd Liv Area 1,800
Originating Board BRIGHT
Year Built 1875
Annual Tax Amount $6,065
Tax Year 2022
Lot Size 0.300 Acres
Acres 0.3
Lot Dimensions 0.00 x 0.00
Property Description
All offers are being presented January 23 at 1 pm
Entering this Colonial home you get a sense of inviting warmth from the color palette used throughout, along with the attention to detail in each room will amaze you. Maintaining the original character was important part of the thoughtful renovations like original wood floors, wainscotting, wooden bookcases and fireplace mantel blends well with all the renovations like crown molding, custom cherry kitchen cabinets, window treatments, wood blinds, tile flooring and sun room addition.
An abundance of windows allows plenty of natural sunlight to admire the immaculate landscaping, oversized stamped concrete patio with grape arbor and privacy fencing. The house systems are modern and efficient and serviced annually - central air and natural gas heating. All floors have been completely renovated. Sold As Is!
This is truly a unique home.
Location
State PA
County Lancaster
Area Columbia Boro (10511)
Zoning RESIDENTIAL
Rooms
Other Rooms Living Room, Dining Room, Primary Bedroom, Bedroom 2, Bedroom 3, Bedroom 4, Kitchen, Basement, Sun/Florida Room, Bathroom 1, Half Bath
Basement Full, Heated, Improved, Partially Finished, Shelving, Space For Rooms, Sump Pump, Windows
Interior
Interior Features Attic, Built-Ins, Carpet, Cedar Closet(s), Chair Railings, Crown Moldings, Dining Area, Floor Plan - Traditional, Formal/Separate Dining Room, Kitchen - Eat-In, Kitchen - Table Space, Pantry, Stall Shower, Upgraded Countertops, Wainscotting, Walk-in Closet(s), Window Treatments, Wood Floors
Hot Water Natural Gas
Heating Radiator
Cooling Central A/C
Flooring Ceramic Tile, Hardwood, Luxury Vinyl Plank
Fireplaces Number 1
Fireplaces Type Electric
Equipment Dishwasher, Built-In Range, Cooktop, Dryer - Electric, Microwave, Oven - Single, Oven/Range - Electric, Refrigerator, Washer, Water Heater
Furnishings No
Fireplace Y
Appliance Dishwasher, Built-In Range, Cooktop, Dryer - Electric, Microwave, Oven - Single, Oven/Range - Electric, Refrigerator, Washer, Water Heater
Heat Source Natural Gas
Laundry Basement
Exterior
Exterior Feature Patio(s), Porch(es)
Garage Spaces 5.0
Fence Board, Wrought Iron
Water Access N
View Creek/Stream, Street
Roof Type Asbestos Shingle
Accessibility None
Porch Patio(s), Porch(es)
Total Parking Spaces 5
Garage N
Building
Lot Description Irregular, Not In Development, Stream/Creek, Front Yard, Landlocked, Landscaping, No Thru Street, Partly Wooded, Rear Yard, SideYard(s), Rural
Story 2.5
Foundation Concrete Perimeter
Sewer Public Sewer
Water Public
Architectural Style Colonial
Level or Stories 2.5
Additional Building Above Grade, Below Grade
Structure Type Plaster Walls,Paneled Walls
New Construction N
Schools
High Schools Columbia Junior/Senior
School District Columbia Borough
Others
Senior Community No
Tax ID 110-33739-0-0000
Ownership Fee Simple
SqFt Source Assessor
Security Features Smoke Detector,Security System,Carbon Monoxide Detector(s)
Acceptable Financing Cash, Conventional
Listing Terms Cash, Conventional
Financing Cash,Conventional
Special Listing Condition Standard
Read Less
Want to know what your home might be worth? Contact us for a FREE valuation!

Our team is ready to help you sell your home for the highest possible price ASAP

Bought with Claire Chivington • Realty ONE Group Unlimited





