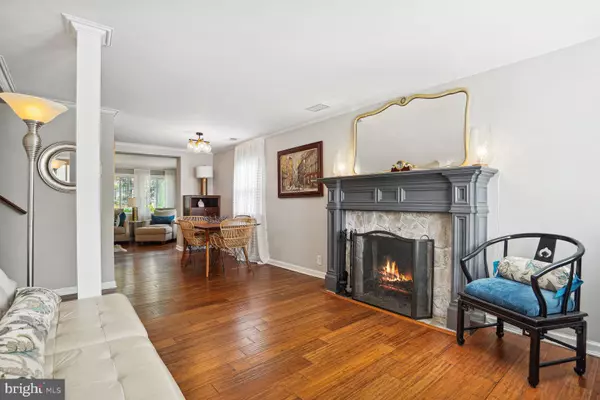$863,000
$825,000
4.6%For more information regarding the value of a property, please contact us for a free consultation.
6419 14TH ST Alexandria, VA 22307
3 Beds
3 Baths
1,576 SqFt
Key Details
Sold Price $863,000
Property Type Single Family Home
Sub Type Detached
Listing Status Sold
Purchase Type For Sale
Square Footage 1,576 sqft
Price per Sqft $547
Subdivision New Alexandria
MLS Listing ID VAFX2148986
Sold Date 02/09/24
Style Cape Cod
Bedrooms 3
Full Baths 2
Half Baths 1
HOA Y/N N
Abv Grd Liv Area 1,576
Originating Board BRIGHT
Year Built 1946
Annual Tax Amount $8,587
Tax Year 2023
Lot Size 7,000 Sqft
Acres 0.16
Property Description
OPEN HOUSE - SAT. 9th 1-3 PM
Welcome this charming Cape Cod, main level living, fully renovated, most adorable cottage situated in New Alexandria, close to the highly desirable Belle Haven neighborhood to the market. A wonderful open floor plan filled with natural light and upgrades galore, encompasses a living room with wood burning fireplace and elegant mantle surround, separate dining space, a sunny family room off the kitchen that leads to the main level laundry room and access to the AMAZING fully fenced, flat, huge backyard beyond. Tons of cabinet and counter space accented with a designer backsplash, make the gourmet kitchen not only beautiful but very functional! A large butcher block island is ideal for prep and entertaining, while stainless steel appliances elevate the experience! No detail has been overlooked! Built-in wine storage and coffee bar areas completes the kitchen. Down the hall you'll find a spacious main level primary suite with ensuite bathroom, a second bedroom, separate powder room and tons of storage. Upstairs provides plenty of versatile space for a home office, work out area, playroom, 3rd bedroom, or rec room. A full bathroom makes it convenient and private if used as a guest suite.
Amazing location in a quaint neighborhood with so many shopping, dining and entertainment options nearby that include the Belle View eateries and grocery store. For the outdoor enthusiast, there is the Mount Vernon bike trail, Grovemont dog park, Belle Haven Country Club and the Belle Haven Marina only a few blocks away. Just minutes to GW Memorial Parkway and I-495 for commuting, and 15 minutes to Ronald Reagan airport, 19 minutes to the Pentagon.
HVAC 2021, crawl space vapor barrier and sump pump - 2021.
All information is deemed reliable, not guaranteed.
Location
State VA
County Fairfax
Zoning 130
Rooms
Main Level Bedrooms 2
Interior
Interior Features Carpet, Ceiling Fan(s), Combination Dining/Living, Combination Kitchen/Living, Dining Area, Entry Level Bedroom, Family Room Off Kitchen, Floor Plan - Open, Flat, Kitchen - Gourmet, Kitchen - Island, Pantry, Primary Bath(s), Recessed Lighting, Tub Shower, Upgraded Countertops, Wainscotting, Window Treatments, Wine Storage
Hot Water Electric
Heating Heat Pump(s)
Cooling Central A/C, Ductless/Mini-Split
Flooring Ceramic Tile, Carpet
Fireplaces Number 1
Fireplaces Type Mantel(s), Wood
Equipment Built-In Range, Dishwasher, Disposal, Dryer, Exhaust Fan, Microwave, Oven/Range - Gas, Range Hood, Refrigerator, Stainless Steel Appliances, Washer, Water Heater
Furnishings No
Fireplace Y
Appliance Built-In Range, Dishwasher, Disposal, Dryer, Exhaust Fan, Microwave, Oven/Range - Gas, Range Hood, Refrigerator, Stainless Steel Appliances, Washer, Water Heater
Heat Source Natural Gas
Laundry Main Floor
Exterior
Exterior Feature Patio(s), Porch(es)
Garage Spaces 2.0
Fence Privacy, Rear, Wood
Water Access N
Roof Type Unknown
Street Surface Black Top
Accessibility None
Porch Patio(s), Porch(es)
Road Frontage City/County
Total Parking Spaces 2
Garage N
Building
Story 2
Foundation Crawl Space
Sewer Public Sewer
Water Public
Architectural Style Cape Cod
Level or Stories 2
Additional Building Above Grade, Below Grade
New Construction N
Schools
Elementary Schools Belle View
Middle Schools Sandburg
High Schools West Potomac
School District Fairfax County Public Schools
Others
Senior Community No
Tax ID 0932 08260013
Ownership Fee Simple
SqFt Source Assessor
Acceptable Financing Assumption
Horse Property N
Listing Terms Assumption
Financing Assumption
Special Listing Condition Standard
Read Less
Want to know what your home might be worth? Contact us for a FREE valuation!

Our team is ready to help you sell your home for the highest possible price ASAP

Bought with Pamella Haselton • Blue and Gray Realty, LLC





