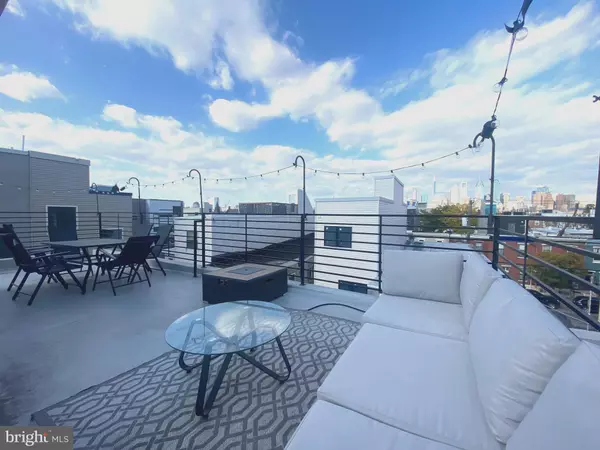$440,000
$450,000
2.2%For more information regarding the value of a property, please contact us for a free consultation.
1304 S CLEVELAND ST Philadelphia, PA 19146
3 Beds
3 Baths
1,461 SqFt
Key Details
Sold Price $440,000
Property Type Townhouse
Sub Type End of Row/Townhouse
Listing Status Sold
Purchase Type For Sale
Square Footage 1,461 sqft
Price per Sqft $301
Subdivision Point Breeze
MLS Listing ID PAPH2292316
Sold Date 02/15/24
Style Traditional
Bedrooms 3
Full Baths 2
Half Baths 1
HOA Y/N N
Abv Grd Liv Area 1,461
Originating Board BRIGHT
Year Built 2020
Annual Tax Amount $1,875
Tax Year 2022
Lot Size 651 Sqft
Acres 0.01
Lot Dimensions 14.00 x 47.00
Property Description
Three years young construction! Tax abatement until December 31, 2030! Welcome to 1304 South Cleveland St., situated on one of the best blocks in Point Breeze! This home boasts 3 bedrooms, 2.5 bathrooms, a partially finished basement and two incredible outdoor living spaces including the most fabulous roof deck in the city.
Upon entering the main level you'll notice the open concept living room, dining room and kitchen. Off of the kitchen is the spacious outdoor patio perfect for grilling. The second level offers the primary suite, a home office/den and 2 bathrooms. The primary suite is fantastic with tremendous closet space and a large full bathroom ensuite. The third level offers 2 bedrooms and 1 full bathroom. The 4th level leads you to the amazing rooftop deck with insane views! The rooftop deck is the most perfect entertaining space with enough room for couches and a six person table. The roof deck is also the ultimate in privacy towering over most of the other nearby outdoor spaces. The lower level is a partially finished full basement with laundry. You'll never be short on city storage space with this basement. 1304 S Cleveland truly has everything you need in the heart of the city. Come check it out today!
Location
State PA
County Philadelphia
Area 19146 (19146)
Zoning RSA5
Rooms
Basement Full
Interior
Hot Water Natural Gas
Heating Forced Air
Cooling Central A/C
Fireplace N
Heat Source Natural Gas
Exterior
Water Access N
Accessibility None
Garage N
Building
Story 4
Foundation Brick/Mortar
Sewer Public Sewer
Water Public
Architectural Style Traditional
Level or Stories 4
Additional Building Above Grade, Below Grade
New Construction N
Schools
School District The School District Of Philadelphia
Others
Senior Community No
Tax ID 361152700
Ownership Fee Simple
SqFt Source Assessor
Special Listing Condition Standard
Read Less
Want to know what your home might be worth? Contact us for a FREE valuation!

Our team is ready to help you sell your home for the highest possible price ASAP

Bought with Patrick John Hatfield • Elfant Wissahickon Realtors





