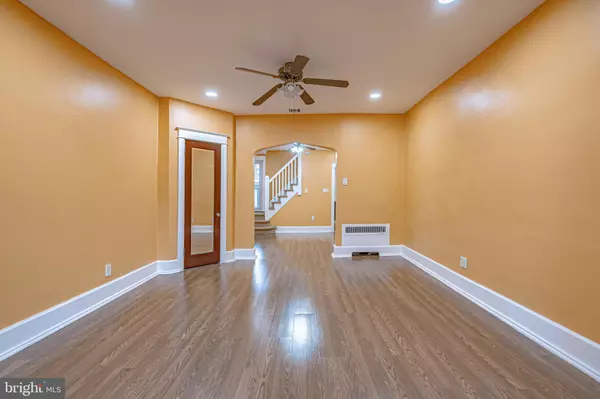$255,000
$265,000
3.8%For more information regarding the value of a property, please contact us for a free consultation.
2026 W W WASHINGTON ST Allentown, PA 18104
3 Beds
1 Bath
1,237 SqFt
Key Details
Sold Price $255,000
Property Type Townhouse
Sub Type Interior Row/Townhouse
Listing Status Sold
Purchase Type For Sale
Square Footage 1,237 sqft
Price per Sqft $206
Subdivision None Available
MLS Listing ID PALH2007502
Sold Date 02/29/24
Style Colonial,Other
Bedrooms 3
Full Baths 1
HOA Y/N N
Abv Grd Liv Area 1,237
Originating Board BRIGHT
Year Built 1932
Annual Tax Amount $3,538
Tax Year 2022
Lot Size 1,680 Sqft
Acres 0.04
Lot Dimensions 14.00 x 120.00
Property Description
Located in the desirable Westend this Brick row is waiting for you! Nothing to do but move in since it has been completely remodeled with flooring and Remodeled Kitchen with new stainless steel appliances, over-range, built-in microwave, refrigerator with ice maker, pull-down spray kitchen faucet, Granite countertop, under-counter cabinet lighting, plus LED lights and a brand new laminated hardwood floor. There is a spacious first floor which features an open concept family room and dining room with laminated hardwood floors for easy cleaning. The second floor offers a balcony off the master bedrooms. There are 3 bedrooms and remodeled bathroom with new fixtures and tile throughout. Full unfinished basement with washer and dryer and walk out access to the backyard. Throughout the home it is freshly painted with Newer Vinyl Windows, Economical Gas heat and Central air. The Roof was installed Nov. 2023 with a transferable warranty to new buyer. Access from kitchen to the deck and backyard. On or off street parking with a Detached Garage. Great location to all conviences. A Short walk to schools, fairground, hospital, restaurants, Civic theater district or ride the bus. Call to schedule your viewing today!
Location
State PA
County Lehigh
Area Allentown City (12302)
Zoning R-M
Rooms
Other Rooms Living Room, Dining Room, Bedroom 2, Bedroom 3, Kitchen, Bedroom 1, Sun/Florida Room, Bathroom 1
Basement Outside Entrance, Full
Interior
Interior Features Carpet, Ceiling Fan(s), Dining Area
Hot Water Natural Gas
Heating Hot Water, Radiator
Cooling Central A/C, Ceiling Fan(s)
Flooring Ceramic Tile, Carpet, Laminated
Equipment Washer, Dryer, Microwave, Refrigerator, Oven/Range - Gas
Fireplace N
Appliance Washer, Dryer, Microwave, Refrigerator, Oven/Range - Gas
Heat Source Natural Gas
Laundry Has Laundry, Hookup, Lower Floor
Exterior
Exterior Feature Porch(es)
Parking Features Garage - Front Entry
Garage Spaces 1.0
Fence Fully, Wood, Wire, Wrought Iron
Water Access N
View City
Roof Type Asbestos Shingle,Rubber
Accessibility 2+ Access Exits
Porch Porch(es)
Total Parking Spaces 1
Garage Y
Building
Lot Description Level
Story 2
Foundation Other
Sewer Public Sewer
Water Public
Architectural Style Colonial, Other
Level or Stories 2
Additional Building Above Grade, Below Grade
New Construction N
Schools
School District Allentown
Others
Senior Community No
Tax ID 549711838912-00001
Ownership Fee Simple
SqFt Source Assessor
Acceptable Financing Cash, Conventional, FHA, VA
Listing Terms Cash, Conventional, FHA, VA
Financing Cash,Conventional,FHA,VA
Special Listing Condition Standard
Read Less
Want to know what your home might be worth? Contact us for a FREE valuation!

Our team is ready to help you sell your home for the highest possible price ASAP

Bought with James Gedney • Keller Williams Real Estate - Allentown





