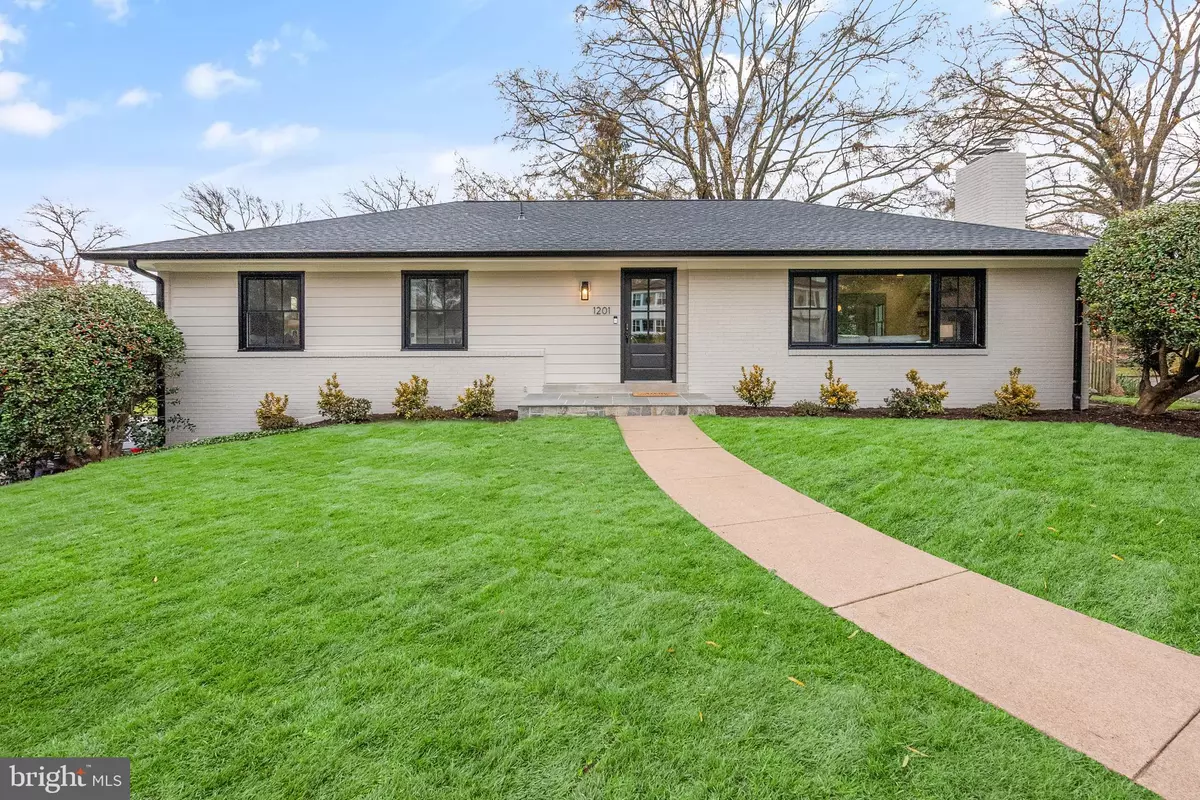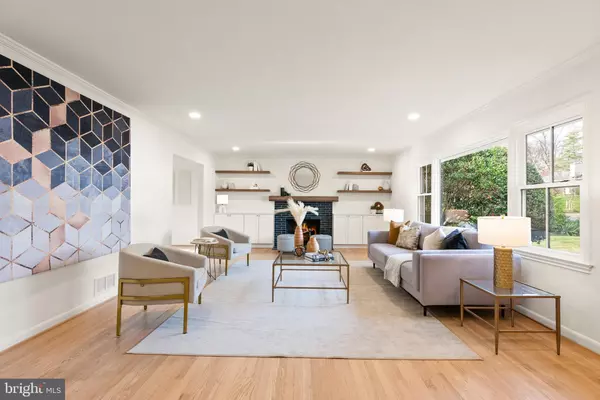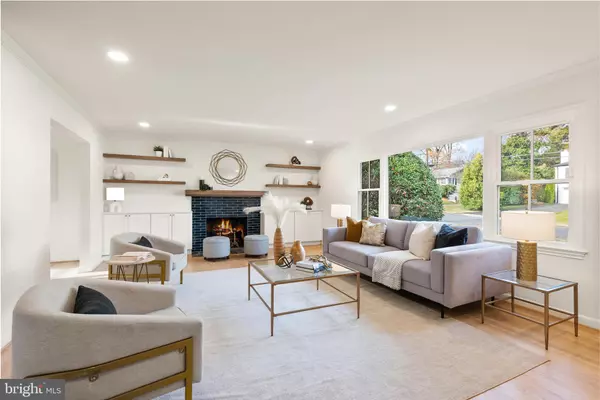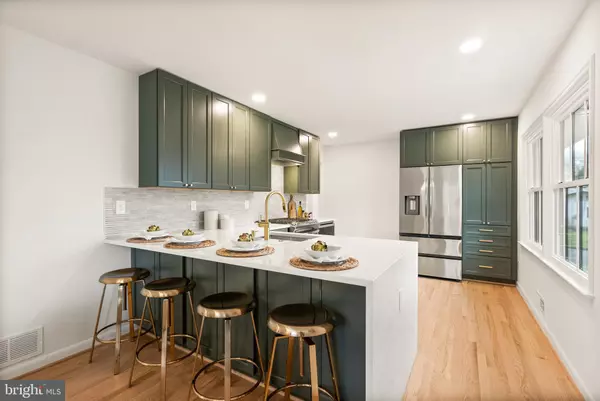$1,275,000
$1,325,000
3.8%For more information regarding the value of a property, please contact us for a free consultation.
1201 GATEWOOD DR Alexandria, VA 22307
4 Beds
3 Baths
2,568 SqFt
Key Details
Sold Price $1,275,000
Property Type Single Family Home
Sub Type Detached
Listing Status Sold
Purchase Type For Sale
Square Footage 2,568 sqft
Price per Sqft $496
Subdivision Villamay
MLS Listing ID VAFX2157174
Sold Date 02/28/24
Style Ranch/Rambler
Bedrooms 4
Full Baths 3
HOA Y/N N
Abv Grd Liv Area 1,568
Originating Board BRIGHT
Year Built 1960
Annual Tax Amount $11,064
Tax Year 2023
Lot Size 0.415 Acres
Acres 0.41
Property Description
Welcome to this beautifully updated 4-bedroom rambler, where modern elegance meets classic design. Nestled in the serene neighborhood of Villamay, this meticulously updated home seamlessly blends contemporary features with timeless charm. Step inside and experience the perfect fusion of style and functionality. Step outside into the private backyard oasis, where a spacious patio awaits for outdoor gatherings and al fresco dining. The professionally landscaped yard provides a serene setting, with lush greenery and mature trees enhancing the overall ambiance. The expansive lawn offers plenty of space for play and relaxation, making it an ideal retreat for both children and adults.
Location
State VA
County Fairfax
Zoning 130
Rooms
Basement Fully Finished
Main Level Bedrooms 3
Interior
Hot Water Electric
Heating Central
Cooling Central A/C
Fireplaces Number 2
Fireplace Y
Heat Source Natural Gas
Laundry Basement
Exterior
Parking Features Basement Garage, Garage Door Opener
Garage Spaces 2.0
Water Access N
Roof Type Shingle
Accessibility None
Attached Garage 2
Total Parking Spaces 2
Garage Y
Building
Story 2
Foundation Slab
Sewer Public Sewer
Water Public
Architectural Style Ranch/Rambler
Level or Stories 2
Additional Building Above Grade, Below Grade
New Construction N
Schools
School District Fairfax County Public Schools
Others
Senior Community No
Tax ID 0934 08 0079
Ownership Fee Simple
SqFt Source Assessor
Acceptable Financing Negotiable
Listing Terms Negotiable
Financing Negotiable
Special Listing Condition Standard
Read Less
Want to know what your home might be worth? Contact us for a FREE valuation!

Our team is ready to help you sell your home for the highest possible price ASAP

Bought with Marjorie J Spires • Partners In Real Estate





