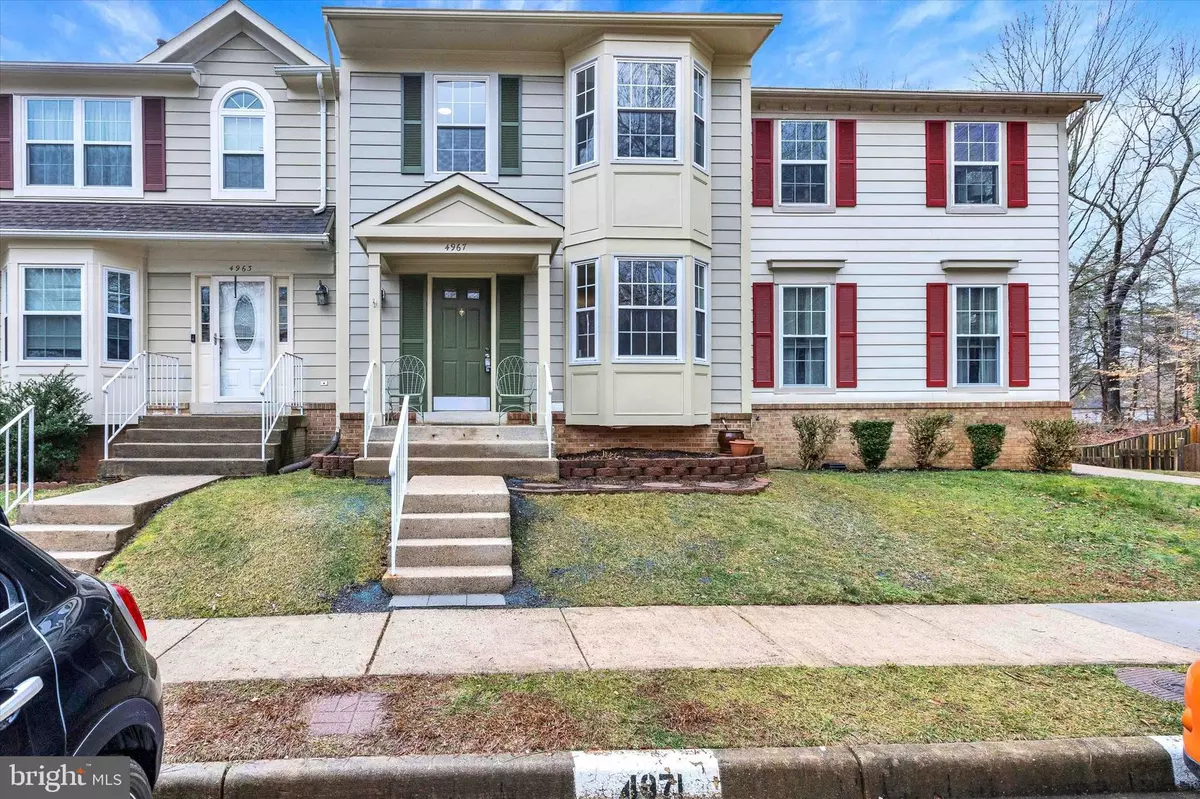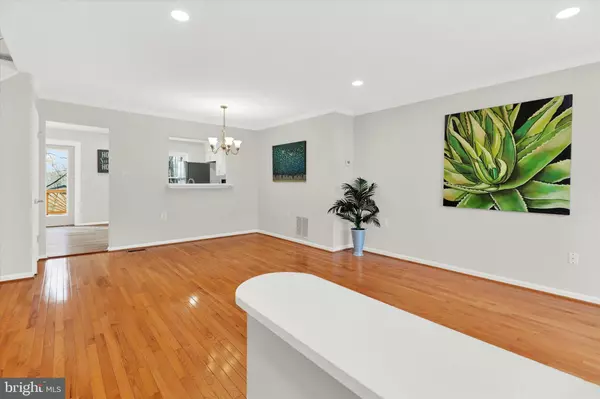$440,000
$415,000
6.0%For more information regarding the value of a property, please contact us for a free consultation.
4967 LAMBSGATE LN Woodbridge, VA 22193
3 Beds
4 Baths
1,846 SqFt
Key Details
Sold Price $440,000
Property Type Townhouse
Sub Type Interior Row/Townhouse
Listing Status Sold
Purchase Type For Sale
Square Footage 1,846 sqft
Price per Sqft $238
Subdivision Logan Woods
MLS Listing ID VAPW2064486
Sold Date 03/01/24
Style Colonial
Bedrooms 3
Full Baths 2
Half Baths 2
HOA Fees $88/mo
HOA Y/N Y
Abv Grd Liv Area 1,384
Originating Board BRIGHT
Year Built 1990
Annual Tax Amount $3,657
Tax Year 2022
Lot Size 1,581 Sqft
Acres 0.04
Property Description
OFFER DUE BY SUNDAY 5 PM, but seller reserve the right to accept a GREAT offer anytime, Prepare to be enchanted by a meticulously maintained three-level townhome that harmoniously blends elegance with comfort, crafting a living space that not only speaks but sings of warmth and modernity. Upon entering, you are greeted by a fresh coat of designer-selected paint, draping the walls with contemporary charm and setting a sophisticated stage for the stories yet to unfold. The front bay windows invite the sun to perform its daily ballet on the gleaming hardwood floors that grace both the living and dining rooms, creating a luminous backdrop for memories waiting to be cherished. Each step within this abode leads you through chapters of thoughtful design and inviting ambiance. At the heart of this home, the kitchen unveils a tale of modern elegance. Shaker style new white cabinets complement the pristine white quartz countertops, crafting a visual symphony of light and space. The new durable LVP flooring underfoot promises enduring beauty and resilience, while state-of-the-art stainless steel appliances stand at the ready for culinary adventures. A French door opens to reveal a huge deck, seamlessly marrying the joy of cooking with the sublime beauty of nature, inviting you to indulge in moments of serene contemplation or vibrant social gatherings. Ascend to the upper levels, where the narrative unfolds further in the spacious master bedroom. Crowned with a vaulted ceiling that reaches for the skies, it adds a touch of grandeur to your private retreat, inviting restful nights and serene mornings. The narrative of luxury continues unabated in the bathrooms, where new vanities and light fixtures meet tiles that ascend to the ceiling, creating sanctuaries of relaxation. Recessed lights cast a warm glow over the living room, kitchen, and basement, accentuating every meticulously cared-for detail of this beloved home. With a water heater installed in 2022, a roof dating back to 2012, and an AC system from 2017, this townhouse tells a tale of meticulous upkeep and readiness for new beginnings. This isn't merely a house; it's a home where every corner whispers a story, eagerly awaiting to embrace you. Situated close to shopping, dining, and entertainment options, the narrative of convenience and accessibility is unmistakable. Your story awaits in this exquisite townhome, a perfect symphony of comfort, style, and modern living. Adding to its allure, the neighborhood boasts friendly and quiet neighbors who have lived there for a long time, enhancing the community feel. The HOA management's excellence ensures the neighborhood remains clean and well-maintained, providing a serene and welcoming environment for all.
Location
State VA
County Prince William
Zoning R6
Rooms
Basement Fully Finished, Rear Entrance, Sump Pump, Walkout Level
Interior
Hot Water Electric
Heating Forced Air
Cooling Central A/C
Fireplaces Number 1
Fireplaces Type Wood
Fireplace Y
Heat Source Natural Gas
Exterior
Garage Spaces 2.0
Parking On Site 2
Utilities Available Electric Available, Natural Gas Available, Sewer Available, Water Available
Water Access N
Roof Type Shingle
Accessibility None
Total Parking Spaces 2
Garage N
Building
Story 3
Foundation Concrete Perimeter
Sewer Public Sewer
Water Public
Architectural Style Colonial
Level or Stories 3
Additional Building Above Grade, Below Grade
New Construction N
Schools
School District Prince William County Public Schools
Others
HOA Fee Include Common Area Maintenance,Road Maintenance,Snow Removal,Trash
Senior Community No
Tax ID 8092-90-2965
Ownership Fee Simple
SqFt Source Assessor
Special Listing Condition Standard
Read Less
Want to know what your home might be worth? Contact us for a FREE valuation!

Our team is ready to help you sell your home for the highest possible price ASAP

Bought with Timothy J Horinko • Keller Williams Fairfax Gateway





