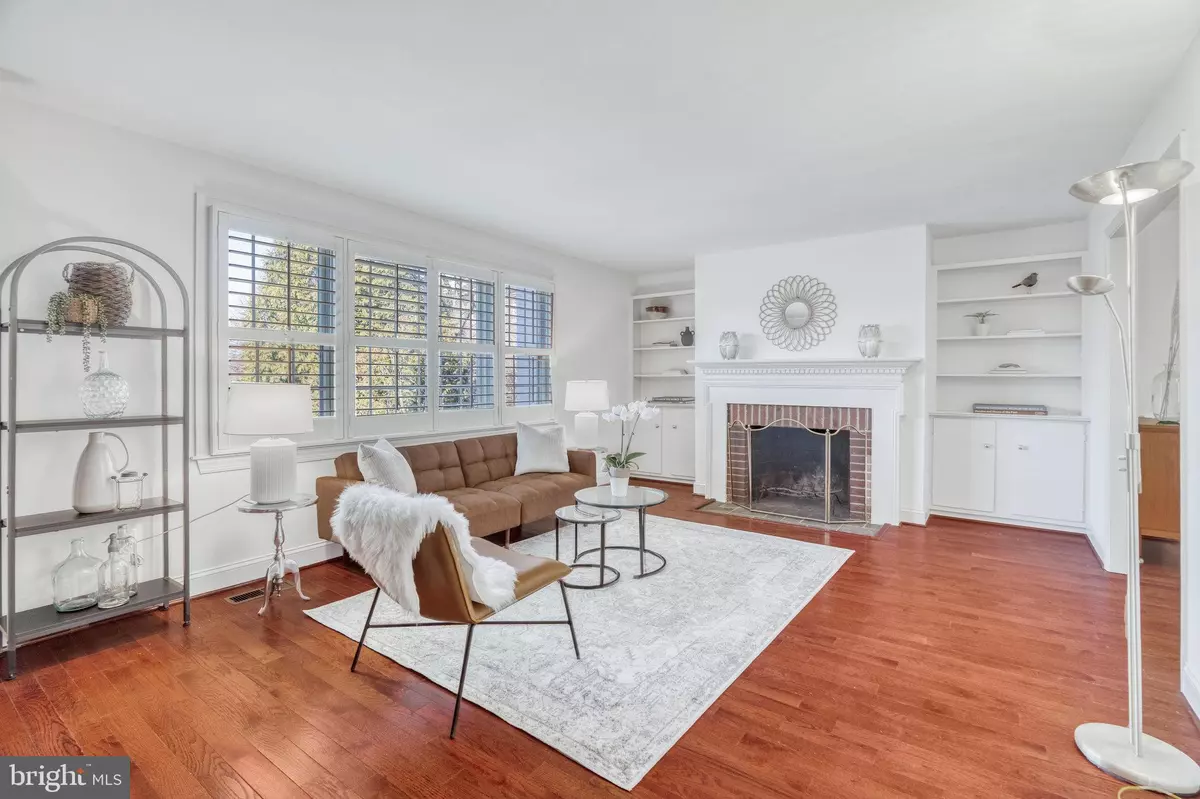$985,000
$950,000
3.7%For more information regarding the value of a property, please contact us for a free consultation.
1126 PINE HILL RD Mclean, VA 22101
4 Beds
4 Baths
1,596 SqFt
Key Details
Sold Price $985,000
Property Type Townhouse
Sub Type Interior Row/Townhouse
Listing Status Sold
Purchase Type For Sale
Square Footage 1,596 sqft
Price per Sqft $617
Subdivision Kings Manor
MLS Listing ID VAFX2163076
Sold Date 03/01/24
Style Traditional,Colonial
Bedrooms 4
Full Baths 3
Half Baths 1
HOA Fees $165/qua
HOA Y/N Y
Abv Grd Liv Area 1,596
Originating Board BRIGHT
Year Built 1974
Annual Tax Amount $9,916
Tax Year 2023
Lot Size 1,785 Sqft
Acres 0.04
Property Description
OFFERS DUE MON 2/12 AT NOON. Seller has the right to accept offer at any time. Enjoy elegant living in this beautifully updated, freshly painted 4-bedroom, 3-1/2 bath townhome nestled in McLean's sought-after Kings Manor neighborhood. Tastefully renovated, the kitchen and baths showcase contemporary design and functionality. Home features 2 wood-burning fireplaces and hardwood floors on all three levels!
You'll love the serenity of this residence, situated on a tranquil street while having the convenience of downtown McLean's shops and restaurants just just blocks away. Sunlit interiors welcome you through expansive Pella windows and doors, creating a seamless connection between indoor and outdoor spaces. Enjoy the walk-out lower level that opens to a fully-fenced brick patio, perfect for grilling out or simply relaxing after a long day's work.
The primary bath is a true sanctuary, offering a luxurious tile work and the added indulgence of radiant heating in the floor. The bedrooms feature custom closet stretchers for optimal organization.
This home is not just a property, it's a retreat from the hustle and bustle of close-by DC. Top-rated Langley high school pyramid. Enjoy a short stroll to the expansive community playground and basketball courts.
Easy access to Rts 123/66/495/267/ 7 and McLean Metro station. Make your home be in one of Northern Virginia's most prestigious neighborhoods!
Location
State VA
County Fairfax
Zoning 181
Rooms
Other Rooms Living Room, Dining Room, Primary Bedroom, Bedroom 2, Bedroom 3, Bedroom 4, Kitchen, Family Room
Basement Outside Entrance, Walkout Level, Windows, Improved, Fully Finished
Interior
Interior Features Kitchen - Table Space
Hot Water Electric
Heating Forced Air
Cooling Central A/C
Flooring Hardwood, Ceramic Tile
Fireplaces Number 2
Equipment Dishwasher, Disposal, Dryer, Exhaust Fan, Icemaker, Microwave, Oven/Range - Electric, Refrigerator, Washer
Fireplace Y
Appliance Dishwasher, Disposal, Dryer, Exhaust Fan, Icemaker, Microwave, Oven/Range - Electric, Refrigerator, Washer
Heat Source Natural Gas
Exterior
Exterior Feature Patio(s)
Fence Fully
Amenities Available Basketball Courts, Common Grounds, Jog/Walk Path, Picnic Area, Tot Lots/Playground
Water Access N
Accessibility None
Porch Patio(s)
Garage N
Building
Story 3
Foundation Other
Sewer Public Sewer
Water Public
Architectural Style Traditional, Colonial
Level or Stories 3
Additional Building Above Grade, Below Grade
New Construction N
Schools
Elementary Schools Churchill Road
Middle Schools Cooper
High Schools Langley
School District Fairfax County Public Schools
Others
Pets Allowed Y
HOA Fee Include Common Area Maintenance,Lawn Care Front,Snow Removal,Trash
Senior Community No
Tax ID 0214160197
Ownership Fee Simple
SqFt Source Assessor
Horse Property N
Special Listing Condition Standard
Pets Allowed No Pet Restrictions
Read Less
Want to know what your home might be worth? Contact us for a FREE valuation!

Our team is ready to help you sell your home for the highest possible price ASAP

Bought with Cindy D Wang • Samson Properties





