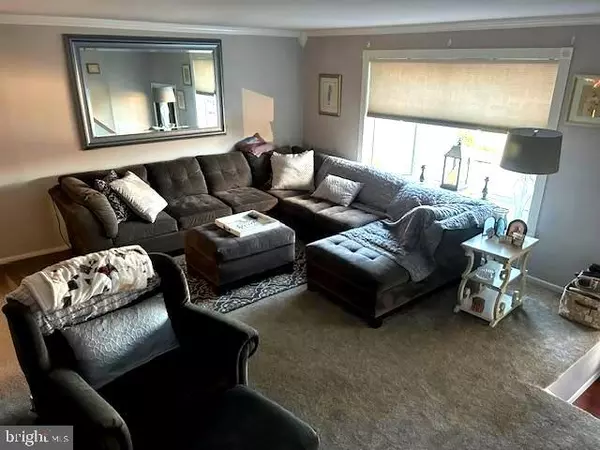$350,000
$350,000
For more information regarding the value of a property, please contact us for a free consultation.
12708 HOLLINS RD Philadelphia, PA 19154
3 Beds
2 Baths
1,360 SqFt
Key Details
Sold Price $350,000
Property Type Townhouse
Sub Type Interior Row/Townhouse
Listing Status Sold
Purchase Type For Sale
Square Footage 1,360 sqft
Price per Sqft $257
Subdivision Parkwood
MLS Listing ID PAPH2308464
Sold Date 03/01/24
Style Straight Thru
Bedrooms 3
Full Baths 1
Half Baths 1
HOA Y/N N
Abv Grd Liv Area 1,360
Originating Board BRIGHT
Year Built 1962
Annual Tax Amount $3,495
Tax Year 2022
Lot Size 2,000 Sqft
Acres 0.05
Lot Dimensions 20.00 x 100.00
Property Description
What a way to start off the New Year! This home will take your breath away. There are so many new upgrades. Brand new front door and basement door with gorgeous stained glass, new windows throughout. When you enter there is an open floor plan the kitchen is huge with beautiful counters tops entertaining is not a problem. There is a huge deck off the gourmet kitchen, with ceiling fan to enjoy the great outdoors. There are three nice size bedrooms, the bathrooms have been remodeled and are so sharp, the bathroom skylight was redone too. Now when we go downstairs you will love this great area. The sitting area has a nice flow with a bar area just to hang out. So don't let this one get away. Great location, great shopping, easy access to all major highways. Make your appointment you don't want to miss out. Seller will be leaving so many very nice items if you would be interested.
Location
State PA
County Philadelphia
Area 19154 (19154)
Zoning RSA4
Rooms
Basement Fully Finished
Interior
Interior Features Bar, Crown Moldings, Floor Plan - Open, Built-Ins, Ceiling Fan(s), Carpet, Combination Kitchen/Dining, Pantry
Hot Water Natural Gas
Cooling Central A/C
Equipment Dishwasher, Disposal, Microwave, Dryer - Gas, Oven - Self Cleaning, Washer
Fireplace N
Window Features Bay/Bow,Double Hung,Screens,Sliding
Appliance Dishwasher, Disposal, Microwave, Dryer - Gas, Oven - Self Cleaning, Washer
Heat Source Natural Gas
Laundry Basement
Exterior
Exterior Feature Deck(s), Patio(s), Roof
Garage Spaces 2.0
Fence Cyclone
Water Access N
Accessibility None
Porch Deck(s), Patio(s), Roof
Total Parking Spaces 2
Garage N
Building
Lot Description Rear Yard, Level
Story 2
Foundation Block
Sewer Public Sewer
Water Public
Architectural Style Straight Thru
Level or Stories 2
Additional Building Above Grade, Below Grade
New Construction N
Schools
School District The School District Of Philadelphia
Others
Pets Allowed Y
Senior Community No
Tax ID 663337300
Ownership Fee Simple
SqFt Source Assessor
Acceptable Financing Cash, Conventional, FHA, FHVA
Listing Terms Cash, Conventional, FHA, FHVA
Financing Cash,Conventional,FHA,FHVA
Special Listing Condition Standard
Pets Allowed No Pet Restrictions
Read Less
Want to know what your home might be worth? Contact us for a FREE valuation!

Our team is ready to help you sell your home for the highest possible price ASAP

Bought with Frank J Bagnato • Long & Foster Real Estate, Inc.





