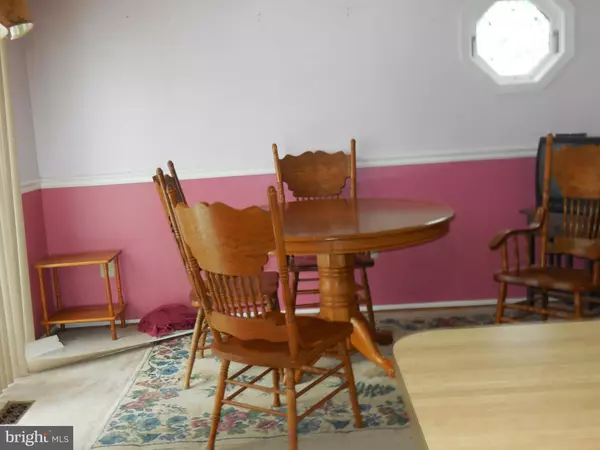$292,000
$292,000
For more information regarding the value of a property, please contact us for a free consultation.
1118 CLOVER VALLEY WAY Edgewood, MD 21040
3 Beds
2 Baths
1,728 SqFt
Key Details
Sold Price $292,000
Property Type Single Family Home
Sub Type Detached
Listing Status Sold
Purchase Type For Sale
Square Footage 1,728 sqft
Price per Sqft $168
Subdivision Woodbridge Center
MLS Listing ID MDHR2028464
Sold Date 03/01/24
Style Split Level
Bedrooms 3
Full Baths 1
Half Baths 1
HOA Fees $26/qua
HOA Y/N Y
Abv Grd Liv Area 1,728
Originating Board BRIGHT
Year Built 1988
Annual Tax Amount $2,275
Tax Year 2023
Lot Size 6,926 Sqft
Acres 0.16
Property Description
ESTATE SALE * EXCELLENT OPPORTUNITY * 4 LEVELS OF LIVING SPACE -WALK IN CLOSET IN PRIMARY BEDROOM HAS POTENTIAL FOR 2ND BATH * FAMILY ROOM WITH PELLET STOVE * 4TH FLOOR BONUS ROOM/SPACE WITH IT'S OWN SIDE ENTRANCE * NEW ARCHITECTURAL ROOF 2020 * UPDATED HVAC * LARGE REAR FENCED YARD * STORAGE SHED *2 CAR OFF STREET PARKING * CONVENIENT TO ALL SHOPPING, MAJOR HWYS, ABERDEEN PROVING GROUND AND AMTRAK/MARC TRAIN STATION MINUTES AWAY * BUYERS RESPONSIBLE TO VERIFY SCHOOLS * EZ TO SHOW * IMMEDIATE POSSESSION!
Location
State MD
County Harford
Zoning R3
Rooms
Other Rooms Living Room, Dining Room, Primary Bedroom, Kitchen, Family Room, Foyer, Exercise Room, Laundry, Office, Storage Room, Workshop, Bathroom 2, Bathroom 3
Basement Connecting Stairway, Partially Finished, Rear Entrance, Sump Pump
Interior
Interior Features Combination Kitchen/Dining, Floor Plan - Open, Kitchen - Country, Kitchen - Island
Hot Water Electric
Heating Heat Pump(s)
Cooling Central A/C, Ceiling Fan(s)
Flooring Carpet, Fully Carpeted
Fireplaces Number 1
Fireplaces Type Fireplace - Glass Doors
Equipment Built-In Microwave, Disposal, Dishwasher, Dryer - Electric, Exhaust Fan, Oven/Range - Electric, Refrigerator, Washer
Furnishings No
Fireplace Y
Appliance Built-In Microwave, Disposal, Dishwasher, Dryer - Electric, Exhaust Fan, Oven/Range - Electric, Refrigerator, Washer
Heat Source Electric
Exterior
Garage Spaces 2.0
Fence Rear
Utilities Available Cable TV
Amenities Available None
Water Access N
Roof Type Architectural Shingle
Accessibility None
Total Parking Spaces 2
Garage N
Building
Story 4
Foundation Block
Sewer Public Sewer
Water Public
Architectural Style Split Level
Level or Stories 4
Additional Building Above Grade, Below Grade
Structure Type Dry Wall
New Construction N
Schools
Elementary Schools Riverside
Middle Schools Magnolia
High Schools Joppatowne
School District Harford County Public Schools
Others
Pets Allowed Y
Senior Community No
Tax ID 1301199374
Ownership Fee Simple
SqFt Source Assessor
Acceptable Financing Conventional, FHA
Horse Property N
Listing Terms Conventional, FHA
Financing Conventional,FHA
Special Listing Condition Standard
Pets Allowed No Pet Restrictions
Read Less
Want to know what your home might be worth? Contact us for a FREE valuation!

Our team is ready to help you sell your home for the highest possible price ASAP

Bought with Glenys Henriquez • Fairfax Realty Premier





