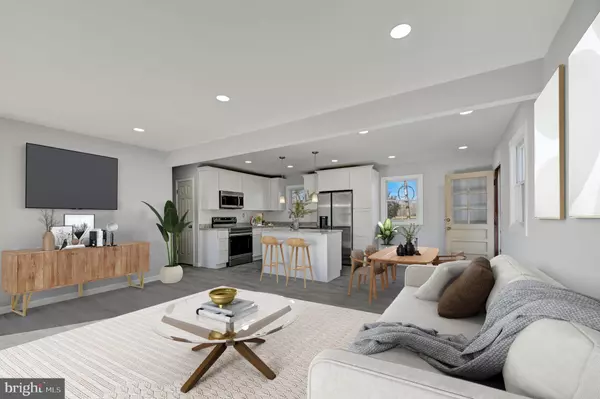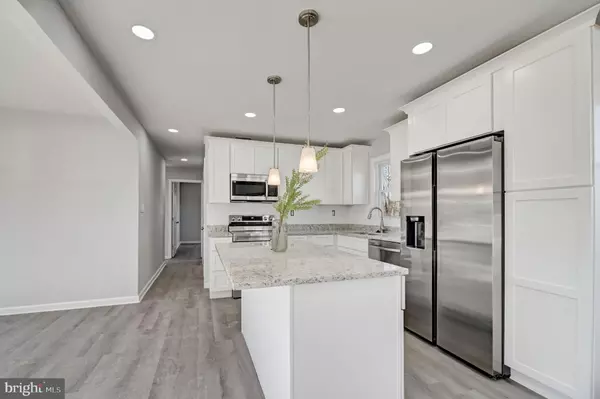$339,000
$339,000
For more information regarding the value of a property, please contact us for a free consultation.
13393 DAHLGREN RD King George, VA 22485
4 Beds
2 Baths
2,016 SqFt
Key Details
Sold Price $339,000
Property Type Single Family Home
Sub Type Detached
Listing Status Sold
Purchase Type For Sale
Square Footage 2,016 sqft
Price per Sqft $168
Subdivision None But Close To Dahlgren
MLS Listing ID VAKG2004330
Sold Date 03/06/24
Style Ranch/Rambler
Bedrooms 4
Full Baths 2
HOA Y/N N
Abv Grd Liv Area 1,008
Originating Board BRIGHT
Year Built 1974
Annual Tax Amount $1,167
Tax Year 2022
Lot Size 0.538 Acres
Acres 0.54
Property Description
This beautiful home has been remodeled from top to bottom. New windows, new kitchen and baths, new floors! All tastefully done with quality workmanship. 3 bedrooms, 1 bath on the main level open living area and full bath on the lower level with wide open space for family room, game room or private suite with separate outside entrance and/or inside entrance. Income potential!
NEW septic system - see docs for details.
Tired of the commute to Dahlgren? Looking for an income suite or multi-generational living? Looking for low maintenance with no HOA? Affordable luxury? Ranch style living?
Property backs up to a farm with beautiful views! Close to parks, wineries, restaurants, coffee shops and shopping! This gem could be the one.
Plat and septic design in docs. PROPERTY IS TEMPORARILY OFF THE MARKET WHILE BASEMENT CONSTRUCTION IS FINISHED SHORTLY.
Location
State VA
County King George
Zoning A2
Rooms
Basement Connecting Stairway, Daylight, Full, Fully Finished, Outside Entrance, Rear Entrance, Walkout Stairs
Main Level Bedrooms 3
Interior
Interior Features Ceiling Fan(s), Combination Dining/Living, Entry Level Bedroom, Family Room Off Kitchen, Floor Plan - Open, Kitchen - Island, Recessed Lighting
Hot Water Electric
Heating Central, Heat Pump(s)
Cooling Heat Pump(s)
Flooring Luxury Vinyl Plank
Equipment Built-In Microwave, Dishwasher, Dryer - Electric, Oven/Range - Electric, Refrigerator, Stainless Steel Appliances, Washer
Fireplace N
Window Features Bay/Bow,Double Hung,Double Pane,Energy Efficient
Appliance Built-In Microwave, Dishwasher, Dryer - Electric, Oven/Range - Electric, Refrigerator, Stainless Steel Appliances, Washer
Heat Source Natural Gas
Laundry Basement, Dryer In Unit, Washer In Unit
Exterior
Garage Spaces 8.0
Utilities Available Electric Available
Water Access N
View Garden/Lawn, Panoramic, Trees/Woods, Scenic Vista
Accessibility Level Entry - Main
Road Frontage State
Total Parking Spaces 8
Garage N
Building
Lot Description Cleared, Front Yard, Level, Rear Yard, Road Frontage, Rural
Story 2
Foundation Block
Sewer On Site Septic
Water Public
Architectural Style Ranch/Rambler
Level or Stories 2
Additional Building Above Grade, Below Grade
New Construction N
Schools
School District King George County Schools
Others
Senior Community No
Tax ID 8 30B
Ownership Fee Simple
SqFt Source Assessor
Acceptable Financing Cash, Conventional, VA
Listing Terms Cash, Conventional, VA
Financing Cash,Conventional,VA
Special Listing Condition Standard
Read Less
Want to know what your home might be worth? Contact us for a FREE valuation!

Our team is ready to help you sell your home for the highest possible price ASAP

Bought with Catharine J Brown • EXP Realty, LLC





