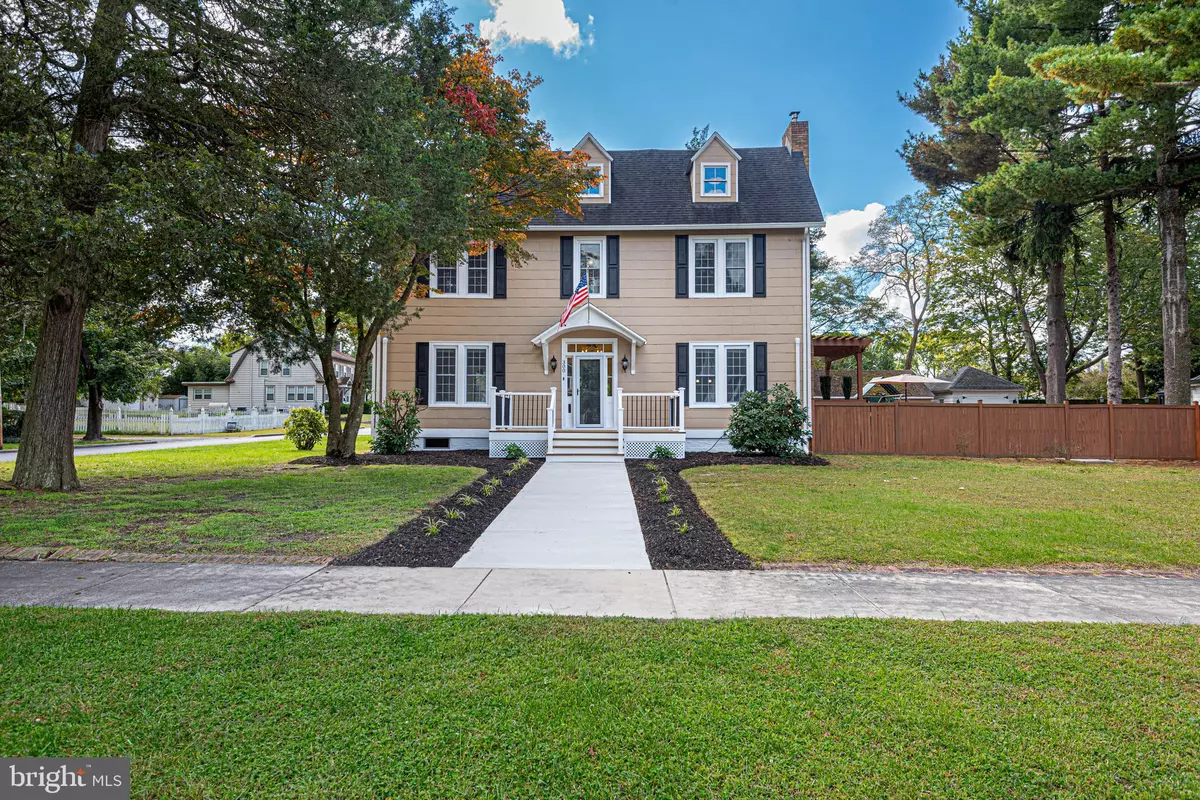$370,000
$385,000
3.9%For more information regarding the value of a property, please contact us for a free consultation.
300 MIDDLE BLVD Salisbury, MD 21801
4 Beds
3 Baths
2,552 SqFt
Key Details
Sold Price $370,000
Property Type Single Family Home
Sub Type Detached
Listing Status Sold
Purchase Type For Sale
Square Footage 2,552 sqft
Price per Sqft $144
Subdivision None Available
MLS Listing ID MDWC2011300
Sold Date 03/08/24
Style Federal
Bedrooms 4
Full Baths 2
Half Baths 1
HOA Y/N N
Abv Grd Liv Area 2,552
Originating Board BRIGHT
Year Built 1900
Annual Tax Amount $2,810
Tax Year 2023
Lot Size 0.466 Acres
Acres 0.47
Lot Dimensions 0.00 x 0.00
Property Description
This beautiful 1900 Federal-style home is in the heart of the city and has been renovated and updated. It features a symmetrical façade with a new central front porch entrance flanked by two large windows on either side. This home has a traditional floorplan with an open feel. The interior boasts high ceilings, hardwood floors, archways, intricate moldings, French doors, new windows. The spacious living room is perfect for entertaining guests while the cozy family room is ideal for relaxing. The upgraded kitchen features stainless steel appliances, granite countertops, breakfast bar and tile floors. Upstairs you will find four spacious bedrooms and two bathrooms. The primary bedroom has a walk-in closet and a large en-suite bathroom. Exterior features include beautiful landscaping, multilevel decks with a pergola, front porch, screened-in back porch, slate and brick walkways, fencing around the back and side yards, and a large driveway. A few of the major upgrades are new windows, a new roof, ductless split units, heated tile floors, multilevel decks, updated electric, natural gas Rinnai tankless hot water heater, woodstove and many more upgrades have been added. Close to restaurants, shopping, community parks, Tidal Health & Salisbury University. This an incredible must-see home!
Location
State MD
County Wicomico
Area Wicomico Southwest (23-03)
Zoning R8
Rooms
Other Rooms Living Room, Dining Room, Primary Bedroom, Bedroom 2, Bedroom 3, Bedroom 4, Kitchen, Family Room, Foyer, Office, Bathroom 2, Primary Bathroom, Half Bath
Basement Connecting Stairway, Daylight, Partial, Full, Interior Access, Outside Entrance, Poured Concrete
Interior
Interior Features Attic, Breakfast Area, Butlers Pantry, Cedar Closet(s), Combination Kitchen/Dining, Dining Area, Family Room Off Kitchen, Floor Plan - Traditional, Formal/Separate Dining Room, Kitchen - Gourmet, Pantry, Primary Bath(s), Soaking Tub, Stove - Wood, Tub Shower, Upgraded Countertops, Walk-in Closet(s), Wood Floors
Hot Water Natural Gas
Heating Zoned, Wood Burn Stove
Cooling Ceiling Fan(s), Ductless/Mini-Split
Flooring Ceramic Tile, Solid Hardwood
Fireplaces Number 2
Equipment Built-In Microwave, Dishwasher, Dryer - Electric, Exhaust Fan, Oven/Range - Gas, Range Hood, Refrigerator, Stainless Steel Appliances, Washer
Fireplace Y
Appliance Built-In Microwave, Dishwasher, Dryer - Electric, Exhaust Fan, Oven/Range - Gas, Range Hood, Refrigerator, Stainless Steel Appliances, Washer
Heat Source Electric, Natural Gas, Wood
Exterior
Exterior Feature Deck(s), Porch(es), Screened
Parking Features Other
Garage Spaces 8.0
Utilities Available Electric Available, Natural Gas Available, Sewer Available, Water Available
Water Access N
Roof Type Architectural Shingle
Accessibility None
Porch Deck(s), Porch(es), Screened
Total Parking Spaces 8
Garage Y
Building
Lot Description Cleared, Corner, Front Yard, Landscaping, Rear Yard, SideYard(s)
Story 2
Foundation Brick/Mortar
Sewer Public Sewer
Water Public
Architectural Style Federal
Level or Stories 2
Additional Building Above Grade, Below Grade
Structure Type 9'+ Ceilings,Dry Wall,Plaster Walls
New Construction N
Schools
School District Wicomico County Public Schools
Others
Senior Community No
Tax ID 2313026386
Ownership Fee Simple
SqFt Source Assessor
Horse Property N
Special Listing Condition Standard
Read Less
Want to know what your home might be worth? Contact us for a FREE valuation!

Our team is ready to help you sell your home for the highest possible price ASAP

Bought with Dan O'Hare • Berkshire Hathaway HomeServices PenFed Realty - OP





