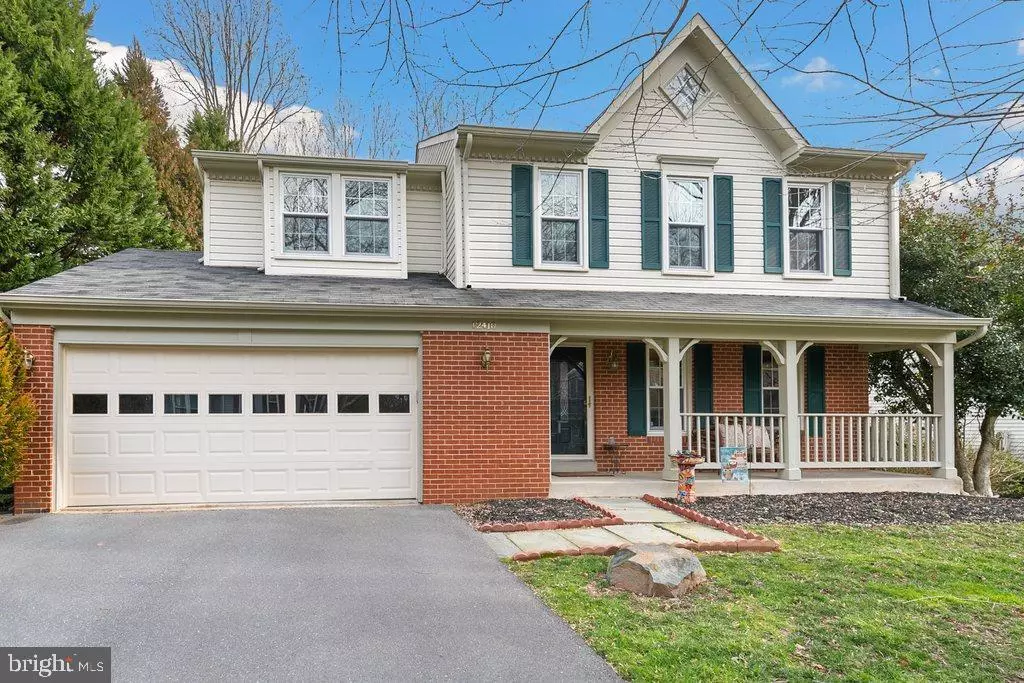$800,000
$750,000
6.7%For more information regarding the value of a property, please contact us for a free consultation.
12410 GALESVILLE DR Gaithersburg, MD 20878
4 Beds
4 Baths
2,690 SqFt
Key Details
Sold Price $800,000
Property Type Single Family Home
Sub Type Detached
Listing Status Sold
Purchase Type For Sale
Square Footage 2,690 sqft
Price per Sqft $297
Subdivision Quince Orchard Valley
MLS Listing ID MDMC2117182
Sold Date 03/12/24
Style Colonial
Bedrooms 4
Full Baths 3
Half Baths 1
HOA Fees $17
HOA Y/N Y
Abv Grd Liv Area 1,940
Originating Board BRIGHT
Year Built 1988
Annual Tax Amount $6,167
Tax Year 2023
Lot Size 9,049 Sqft
Acres 0.21
Property Description
A true perfect 10! Handsome Colonial in sought after Orchard Valley! With 4 bedrooms, 3 full bathrooms, powder room, fresh paint and gorgeous floors, this home offers comfort and style! Convenient entry foyer welcomes you in, the easy layout leads you through the living room adjacent to the formal dining room and through to the tastefully updated eat in kitchen with sunny breakfast area, high end cabinets, stainless steel appliances, completed by pantry. Adjacent is the welcoming family room with two oversized skylights and wood burning fireplace. Upper level is home to the luxurious primary bedroom, with vaulted ceiling, charming window seat, beautifully updated en suite bathroom and walk-in closet. There are 3 additional bedrooms and a stunning full bath on this level. Lower level has a great recreation room perfect for entertaining, games or a big screen TV area! Additional home office or den and a third full bath. Separate utility room room with storage and laundry. From the main level glass sliding doors open to a tremendous deck in the fenced in backyard. 2 car garage, and plenty of driveway space for more cars. Updated kitchen and bathrooms, brazilian hardwood floors, newer carpets, 2023 AC replacement, all windows replaced just to mention some of the updates. Great location, walk to schools, stone's throw away from Kentlands, short walk to community pool, close to Rio, Crown, ICC 200, 270 and many other conveniences. Don't miss it!
Location
State MD
County Montgomery
Zoning R200
Rooms
Basement Fully Finished
Interior
Interior Features Crown Moldings, Chair Railings, Formal/Separate Dining Room, Family Room Off Kitchen, Recessed Lighting, Upgraded Countertops, Pantry, Carpet, Ceiling Fan(s), Walk-in Closet(s), Primary Bath(s)
Hot Water Natural Gas
Heating Central
Cooling Central A/C
Fireplaces Number 1
Equipment Microwave, Stainless Steel Appliances, Built-In Microwave, Stove, Dryer
Fireplace Y
Appliance Microwave, Stainless Steel Appliances, Built-In Microwave, Stove, Dryer
Heat Source Natural Gas
Laundry Upper Floor
Exterior
Parking Features Garage - Front Entry
Garage Spaces 2.0
Water Access N
Accessibility None
Attached Garage 2
Total Parking Spaces 2
Garage Y
Building
Story 3
Foundation Other
Sewer Public Sewer
Water Public
Architectural Style Colonial
Level or Stories 3
Additional Building Above Grade, Below Grade
New Construction N
Schools
Elementary Schools Thurgood Marshall
Middle Schools Ridgeview
High Schools Quince Orchard
School District Montgomery County Public Schools
Others
Pets Allowed Y
HOA Fee Include Trash,Snow Removal,Lawn Maintenance,Recreation Facility
Senior Community No
Tax ID 160602577765
Ownership Fee Simple
SqFt Source Assessor
Special Listing Condition Standard
Pets Allowed Cats OK, Dogs OK
Read Less
Want to know what your home might be worth? Contact us for a FREE valuation!

Our team is ready to help you sell your home for the highest possible price ASAP

Bought with Lisa R. Stransky • Washington Fine Properties, LLC





