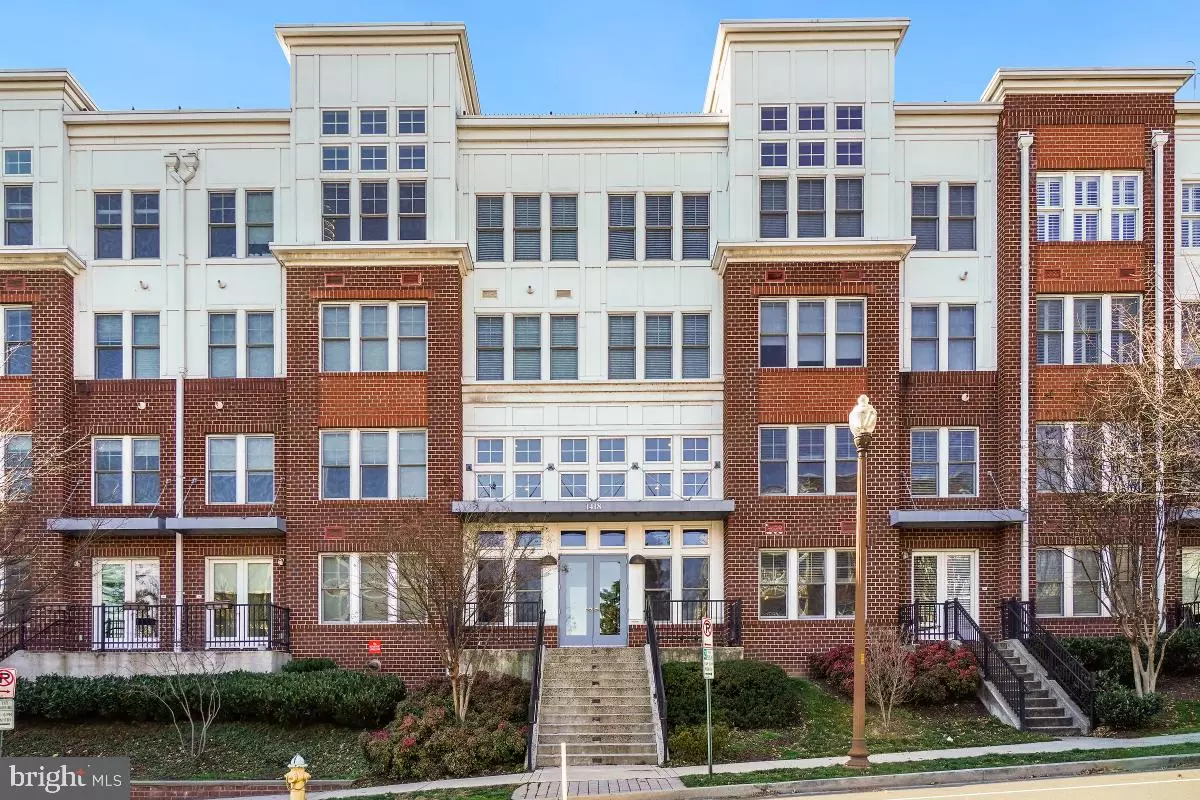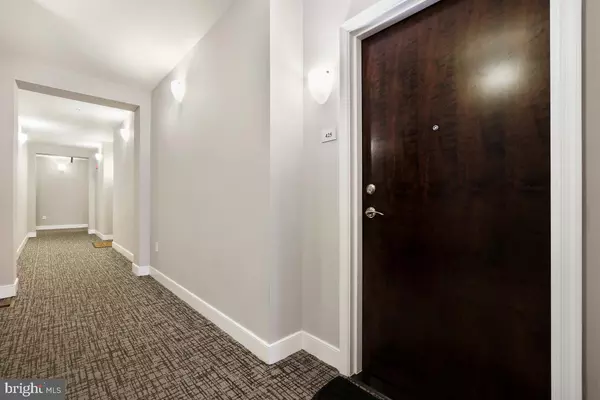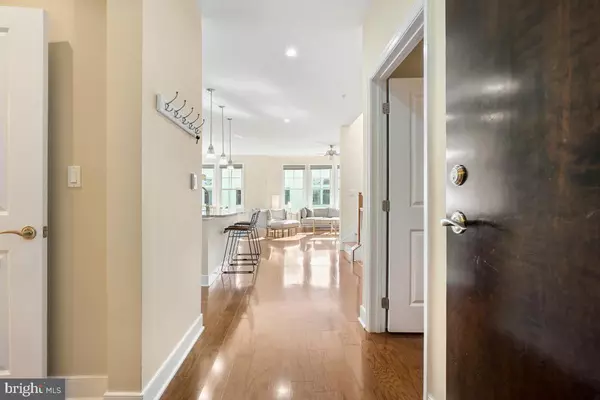$1,025,000
$1,000,000
2.5%For more information regarding the value of a property, please contact us for a free consultation.
1418 N RHODES ST #B425 Arlington, VA 22209
2 Beds
3 Baths
1,832 SqFt
Key Details
Sold Price $1,025,000
Property Type Condo
Sub Type Condo/Co-op
Listing Status Sold
Purchase Type For Sale
Square Footage 1,832 sqft
Price per Sqft $559
Subdivision Courthouse
MLS Listing ID VAAR2039872
Sold Date 03/18/24
Style Contemporary
Bedrooms 2
Full Baths 2
Half Baths 1
Condo Fees $738/mo
HOA Y/N N
Abv Grd Liv Area 1,832
Originating Board BRIGHT
Year Built 2010
Annual Tax Amount $9,988
Tax Year 2023
Property Description
Welcome to your dream home in the heart of the city! This stunning 3-level penthouse condo offers unparalleled views from its private rooftop terrace, where you can enjoy breathtaking sights, including the spectacular 4th of July fireworks on the National Mall right from the comfort of your own home.
Boasting 2 bedrooms and 2.5 bathrooms with over 1,800 square feet of living space. The main level features an open concept floor plan with gleaming wood floors throughout and picture windows letting in tons of natural light. There is a private office or den that could be converted to a potential 3rd bedroom and offering lots of flexibility. The gourmet kitchen is equipped with luxury stainless steel appliances including a gas range, granite countertops, and custom cabinetry. The kitchen island features breakfast bar seating.
On the lower bedroom level there is a luxurious primary bedroom suite with double walk-in closets and ensuite bath. The ensuite includes a soaking tub, double sink vanity, beautiful walk-in glass and tile shower. There is also a convenient bedroom level laundry room.
This property includes three assigned garage spaces and three storage units, ensuring ample room for all your belongings. Reasonable condo fee includes water and gas (worth noting for a unit with gas heat and cooking) and common area upkeep. Have peace of mind knowing there is a main entrance lock/fob entry. Located just steps away from shops, restaurants, and entertainment venues, you'll have easy access to all the amenities this thriving neighborhood has to offer. Furnishings available for sale per sellers. Easy access to all major commuter routes and public transit. Just 3 Minutes to the Metro!
Don't let this incredible opportunity slip away—schedule your viewing today and experience urban luxury living at its finest!
Location
State VA
County Arlington
Zoning RA8-18
Interior
Interior Features Breakfast Area, Carpet, Ceiling Fan(s), Combination Dining/Living, Combination Kitchen/Dining, Combination Kitchen/Living, Dining Area, Family Room Off Kitchen, Kitchen - Eat-In, Kitchen - Gourmet, Kitchen - Island, Primary Bath(s), Recessed Lighting, Bathroom - Soaking Tub, Bathroom - Stall Shower, Bathroom - Tub Shower, Upgraded Countertops, Walk-in Closet(s)
Hot Water Natural Gas
Heating Forced Air
Cooling Central A/C
Flooring Wood, Carpet, Ceramic Tile
Equipment Built-In Microwave, Dishwasher, Disposal, Dryer - Front Loading, Oven/Range - Gas, Refrigerator, Stainless Steel Appliances, Washer - Front Loading
Furnishings No
Fireplace N
Appliance Built-In Microwave, Dishwasher, Disposal, Dryer - Front Loading, Oven/Range - Gas, Refrigerator, Stainless Steel Appliances, Washer - Front Loading
Heat Source Natural Gas
Laundry Has Laundry, Washer In Unit, Dryer In Unit
Exterior
Exterior Feature Roof, Deck(s)
Parking Features Covered Parking
Garage Spaces 3.0
Parking On Site 3
Amenities Available Common Grounds
Water Access N
View City
Accessibility Elevator
Porch Roof, Deck(s)
Total Parking Spaces 3
Garage Y
Building
Story 2
Unit Features Garden 1 - 4 Floors
Sewer Public Sewer
Water Public
Architectural Style Contemporary
Level or Stories 2
Additional Building Above Grade, Below Grade
Structure Type Dry Wall,High
New Construction N
Schools
Middle Schools Dorothy Hamm
High Schools Yorktown
School District Arlington County Public Schools
Others
Pets Allowed Y
HOA Fee Include Common Area Maintenance,Ext Bldg Maint,Gas,Reserve Funds,Sewer,Snow Removal,Trash,Insurance,Management,Lawn Maintenance
Senior Community No
Tax ID 17-023-103
Ownership Condominium
Security Features Main Entrance Lock
Acceptable Financing Cash, Conventional, FHA, VA
Horse Property N
Listing Terms Cash, Conventional, FHA, VA
Financing Cash,Conventional,FHA,VA
Special Listing Condition Standard
Pets Allowed Case by Case Basis
Read Less
Want to know what your home might be worth? Contact us for a FREE valuation!

Our team is ready to help you sell your home for the highest possible price ASAP

Bought with Richard Michael Morrison • Long & Foster Real Estate, Inc.




