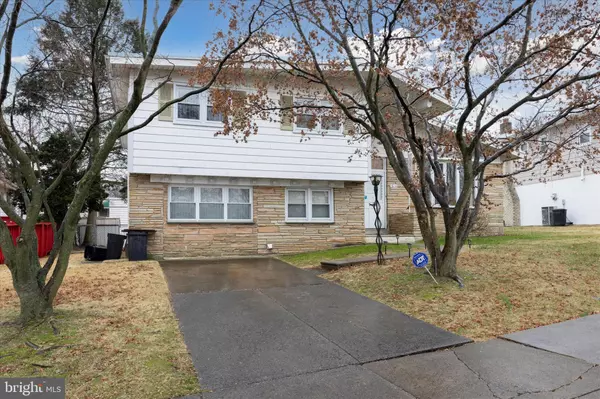$484,000
$489,000
1.0%For more information regarding the value of a property, please contact us for a free consultation.
1614 GREGG ST Philadelphia, PA 19115
4 Beds
3 Baths
1,788 SqFt
Key Details
Sold Price $484,000
Property Type Single Family Home
Sub Type Detached
Listing Status Sold
Purchase Type For Sale
Square Footage 1,788 sqft
Price per Sqft $270
Subdivision Bustleton
MLS Listing ID PAPH2311392
Sold Date 03/12/24
Style Bi-level
Bedrooms 4
Full Baths 2
Half Baths 1
HOA Y/N N
Abv Grd Liv Area 1,788
Originating Board BRIGHT
Year Built 1978
Annual Tax Amount $4,603
Tax Year 2022
Lot Size 6,536 Sqft
Acres 0.15
Lot Dimensions 58.00 x 101.00
Property Description
This rarely offered single split level home in Northeast Philadelphia offers you the rare opportunity to own a home with a range of attractive features.
The property boasts of a large fenced yard and a covered patio, creating an ideal setting for summer barbecues, entertaining guests, and enjoying outdoor activities. Plus an outdoor storage shed for your convenience.
Featuring 3 bedrooms and 2.5 baths, this home provides ample space for a growing family or those in need of extra room. The newer remodeled full master bath adds a touch of modern comfort.
The nice sized bedrooms are equipped with ceiling fans, providing both aesthetic appeal and practical comfort, especially during warmer seasons.
The open living and dining area with cathedral ceiling enhances the feeling of space and allows for natural light and airflow, contributing to a bright and welcoming atmosphere.
Replacement windows throughout the home offer improved energy efficiency, sound insulation, and an overall updated aesthetic.
The eat-in kitchen is well-designed with plenty of cabinet and counter space, catering to those who enjoy cooking and entertaining.
The lower level adds valuable living space, featuring a finished family room with hardwood floors. Additionally, there's a bonus room that can be utilized as a home office, extra bedroom, or a personalized man cave.
Situated near public transportation, this property provides easy access to commuting options. It's also conveniently located close to shopping centers and restaurants, enhancing the overall convenience of the neighborhood.
For those seeking a home with a balance of indoor and outdoor amenities, along with versatile living spaces, this property in Northeast Philadelphia presents a unique and appealing opportunity.
Location
State PA
County Philadelphia
Area 19115 (19115)
Zoning RSA3
Rooms
Basement Fully Finished
Main Level Bedrooms 3
Interior
Hot Water Natural Gas
Heating Forced Air
Cooling Central A/C
Fireplace N
Heat Source Natural Gas
Exterior
Exterior Feature Patio(s)
Water Access N
Accessibility None
Porch Patio(s)
Garage N
Building
Story 2
Foundation Slab
Sewer Public Sewer
Water Public
Architectural Style Bi-level
Level or Stories 2
Additional Building Above Grade, Below Grade
New Construction N
Schools
School District The School District Of Philadelphia
Others
Senior Community No
Tax ID 562268600
Ownership Fee Simple
SqFt Source Assessor
Acceptable Financing Cash, Conventional, FHA, VA
Listing Terms Cash, Conventional, FHA, VA
Financing Cash,Conventional,FHA,VA
Special Listing Condition Standard
Read Less
Want to know what your home might be worth? Contact us for a FREE valuation!

Our team is ready to help you sell your home for the highest possible price ASAP

Bought with Mon K Sam • High Lite Realty LLC





