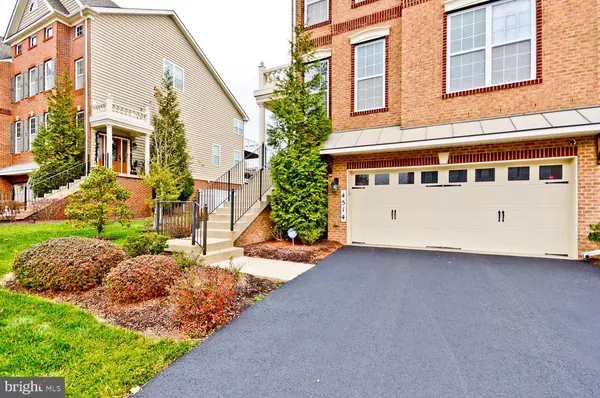$555,000
$544,990
1.8%For more information regarding the value of a property, please contact us for a free consultation.
4514 GRAZING WAY Upper Marlboro, MD 20772
3 Beds
4 Baths
2,208 SqFt
Key Details
Sold Price $555,000
Property Type Townhouse
Sub Type End of Row/Townhouse
Listing Status Sold
Purchase Type For Sale
Square Footage 2,208 sqft
Price per Sqft $251
Subdivision Marlboro Ridge
MLS Listing ID MDPG2095504
Sold Date 03/19/24
Style Colonial
Bedrooms 3
Full Baths 3
Half Baths 1
HOA Fees $225/mo
HOA Y/N Y
Abv Grd Liv Area 2,208
Originating Board BRIGHT
Year Built 2014
Annual Tax Amount $5,014
Tax Year 2023
Lot Size 4,080 Sqft
Acres 0.09
Property Description
Welcome to this charming luxury town home nestled in the heart of a highly sought-after neighborhood. With its inviting curb appeal, spacious layout, and numerous upgrades, this property offers the perfect blend of comfort and style. Whether you're a growing family or looking for a peaceful retreat, this home is sure to impress.
Open Concept Living: Step inside the bright and airy living room, featuring large windows that flood the space with natural light. The open floor plan seamlessly connects the living, dining, and kitchen areas, creating an ideal space for entertaining and family gatherings.
Updated Kitchen: The well-appointed kitchen boasts modern stainless-steel appliances, granite counters, ample cabinet space, and a convenient breakfast bar. Double ovens, a gas cooktop & Pantry. Prepare delicious meals while staying connected with your loved ones in the adjacent dining area.
Tranquil Bedrooms: Retreat to the spacious Primary suite, complete with 2 walk-in closets, Sitting area and an ensuite bathroom with soaking tub and separate shower. Double doors open to the Primary suite and ensuite bathroom!! Two additional bedrooms offer plenty of space for children, guests, or a home office, each featuring large windows and ample storage.
Outdoor Oasis: Step outside to the private backyard, a true oasis for relaxation and entertainment. The expansive patio area is perfect for summer barbecues, while the lush green lawn provides ample space for kids and pets to play. A beautiful deck off the kitchen makes for easy access to the outdoors.
Upgraded Amenities: This home has been meticulously maintained and features numerous upgrades, including hardwood flooring throughout the main level, a cozy gas fireplace, central heating and cooling, and a two-car garage with extra storage space.
Conveniently located just minutes away from top-rated schools, parks, shopping centers, and major transportation routes, this home offers the perfect balance of tranquility and accessibility. Enjoy the nearby community amenities, including a pool, walking trails, playgrounds, and sports facilities.
Location
State MD
County Prince Georges
Zoning RR
Rooms
Other Rooms Living Room, Dining Room, Primary Bedroom, Sitting Room, Bedroom 2, Bedroom 3, Kitchen, Family Room, Breakfast Room, Recreation Room, Bathroom 1, Bathroom 2, Primary Bathroom
Basement Fully Finished, Heated, Rear Entrance, Walkout Level, Outside Entrance, Connecting Stairway
Interior
Interior Features Attic, Carpet, Ceiling Fan(s), Family Room Off Kitchen, Floor Plan - Open, Formal/Separate Dining Room, Kitchen - Island, Primary Bath(s), Soaking Tub, Walk-in Closet(s), Wood Floors, Crown Moldings, Dining Area
Hot Water Natural Gas
Heating Zoned, Energy Star Heating System
Cooling Ceiling Fan(s), Central A/C, Energy Star Cooling System
Flooring Carpet, Hardwood, Tile/Brick
Fireplaces Number 1
Fireplaces Type Fireplace - Glass Doors, Gas/Propane, Screen
Equipment Built-In Microwave, Cooktop, Dishwasher, Disposal, Dryer, Oven - Double, Oven - Self Cleaning, Refrigerator, Stainless Steel Appliances, Washer, Water Heater
Fireplace Y
Window Features Screens
Appliance Built-In Microwave, Cooktop, Dishwasher, Disposal, Dryer, Oven - Double, Oven - Self Cleaning, Refrigerator, Stainless Steel Appliances, Washer, Water Heater
Heat Source Natural Gas
Laundry Has Laundry, Hookup, Dryer In Unit, Washer In Unit, Upper Floor
Exterior
Exterior Feature Patio(s), Deck(s)
Parking Features Garage - Front Entry, Garage Door Opener, Inside Access
Garage Spaces 2.0
Fence Vinyl, Privacy, Rear
Utilities Available Cable TV Available, Natural Gas Available
Amenities Available Club House, Exercise Room, Jog/Walk Path, Picnic Area, Pool - Outdoor, Soccer Field, Tennis Courts, Tot Lots/Playground
Water Access N
Roof Type Shingle
Accessibility None
Porch Patio(s), Deck(s)
Attached Garage 2
Total Parking Spaces 2
Garage Y
Building
Story 3
Foundation Slab
Sewer Public Sewer
Water Public
Architectural Style Colonial
Level or Stories 3
Additional Building Above Grade, Below Grade
Structure Type Dry Wall
New Construction N
Schools
School District Prince George'S County Public Schools
Others
Pets Allowed Y
HOA Fee Include Common Area Maintenance,Insurance,Lawn Maintenance,Pool(s),Snow Removal,Trash
Senior Community No
Tax ID 17155527927
Ownership Fee Simple
SqFt Source Assessor
Security Features Carbon Monoxide Detector(s),Exterior Cameras,Non-Monitored,Security System
Acceptable Financing FHA, Cash, Conventional, VA, VHDA
Listing Terms FHA, Cash, Conventional, VA, VHDA
Financing FHA,Cash,Conventional,VA,VHDA
Special Listing Condition Standard
Pets Allowed Breed Restrictions
Read Less
Want to know what your home might be worth? Contact us for a FREE valuation!

Our team is ready to help you sell your home for the highest possible price ASAP

Bought with Ava Parker Preston • Coldwell Banker Realty





