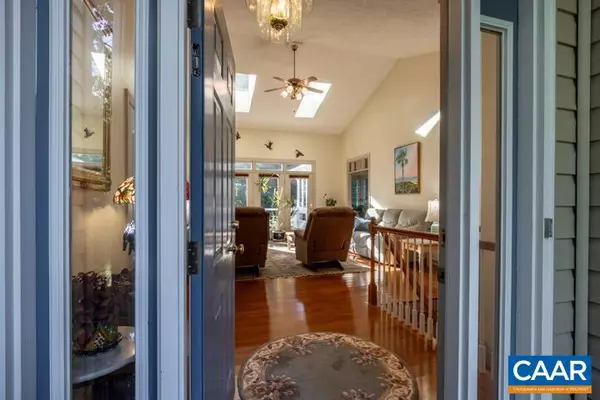$560,000
$599,000
6.5%For more information regarding the value of a property, please contact us for a free consultation.
8 FLEETWOOD DR Palmyra, VA 22963
4 Beds
4 Baths
3,412 SqFt
Key Details
Sold Price $560,000
Property Type Single Family Home
Sub Type Detached
Listing Status Sold
Purchase Type For Sale
Square Footage 3,412 sqft
Price per Sqft $164
Subdivision Lake Monticello
MLS Listing ID 649121
Sold Date 03/21/24
Style Ranch/Rambler
Bedrooms 4
Full Baths 3
Half Baths 1
Condo Fees $850
HOA Fees $103/ann
HOA Y/N Y
Abv Grd Liv Area 2,076
Originating Board CAAR
Year Built 1999
Annual Tax Amount $4,264
Tax Year 2023
Lot Size 1.030 Acres
Acres 1.03
Property Description
WELCOME HOME "The Acres" at Lake Monticello MOVE-in READY Custom-Built Home w/Walkout Terrace Level Offers a Blend of Comfort & Luxury Living Many UPGRADES inside & OUT Elegantly Placed on a Well-Groomed 1+Acre Homesite to Fully Enjoy Nature's Tranquilities Nicely Flowing Floor Plan w/4BR & 3.5 BAs As you enter you are greeted by a LIGHT-FILLED Living Area w/vaulted ceilings, Cozy FP, Perfect For Relaxing Gatherings Opens To Rear Deck Fully Renovated Eat-in Kitchen boasts QUARTZ counters, Tall MAPLE cabinets, SS Appliances, Breakfast Bar Making Meal Prep a BREEZE Enjoy MORNING Coffee in Bright SUNROOM w/access to a lg. Rear Deck Overlooking PRIVATE Backyard Formal Dining Rm w/Transom MAIN Level Primary Suite complete w/Spacious BR & En-suite Bathroom, Lg. Walk-in Closets 2 Add. Spacious BR's, MAIN Level Laundry w/Custom SHELVES Fin. Walk-out Terrace LEVEL w/private Entrance (for visitors or Bsmt Apt, Studio), 4th BR & Full Bath, 2nd Living Room w/Gas FP Access To Level & Well Groomed Yard Enjoy Outdoor Fun & Nature Watching from Lg. Rear Deck w/stairs leading to Yard Oversized 2-car GARAGE w/ample Parking, Concrete Walkways & MUCH MORE! Clost to Light Shopping & Dining & GATE Easy Commute to Towns Make IT YOURS To Enjoy!,Glass Front Cabinets,Maple Cabinets,Quartz Counter,Fireplace in Family Room,Fireplace in Living Room
Location
State VA
County Fluvanna
Zoning R
Rooms
Other Rooms Living Room, Dining Room, Kitchen, Family Room, Foyer, Study, Sun/Florida Room, Laundry, Utility Room, Full Bath, Half Bath, Additional Bedroom
Basement Fully Finished, Full, Heated, Interior Access, Outside Entrance, Walkout Level, Windows
Main Level Bedrooms 3
Interior
Interior Features Skylight(s), Walk-in Closet(s), WhirlPool/HotTub, Breakfast Area, Kitchen - Eat-In, Recessed Lighting, Entry Level Bedroom
Hot Water Tankless
Heating Central, Heat Pump(s), Steam
Cooling Central A/C, Heat Pump(s)
Flooring Other, Hardwood, Vinyl
Fireplaces Number 2
Fireplaces Type Gas/Propane
Equipment Washer/Dryer Hookups Only, Dishwasher, Oven/Range - Gas, Microwave, Refrigerator, Water Heater - Tankless
Fireplace Y
Window Features Double Hung,Insulated,Screens,Transom
Appliance Washer/Dryer Hookups Only, Dishwasher, Oven/Range - Gas, Microwave, Refrigerator, Water Heater - Tankless
Heat Source Other, Propane - Owned
Exterior
Parking Features Garage - Side Entry
Fence Vinyl
Amenities Available Baseball Field, Basketball Courts, Beach, Boat Ramp, Club House, Community Center, Golf Club, Lake, Meeting Room, Picnic Area, Tot Lots/Playground, Swimming Pool, Soccer Field, Tennis Courts, Jog/Walk Path
View Garden/Lawn, Pasture, Other, Trees/Woods
Roof Type Architectural Shingle,Tile
Accessibility None
Garage N
Building
Lot Description Sloping, Landscaping, Partly Wooded, Private, Secluded
Story 1
Foundation Block
Sewer Public Sewer
Water Public
Architectural Style Ranch/Rambler
Level or Stories 1
Additional Building Above Grade, Below Grade
Structure Type 9'+ Ceilings,Tray Ceilings,Vaulted Ceilings,Cathedral Ceilings
New Construction N
Schools
Elementary Schools Central
Middle Schools Fluvanna
High Schools Fluvanna
School District Fluvanna County Public Schools
Others
Ownership Other
Special Listing Condition Standard
Read Less
Want to know what your home might be worth? Contact us for a FREE valuation!

Our team is ready to help you sell your home for the highest possible price ASAP

Bought with GARY PALMER • TOWN REALTY





