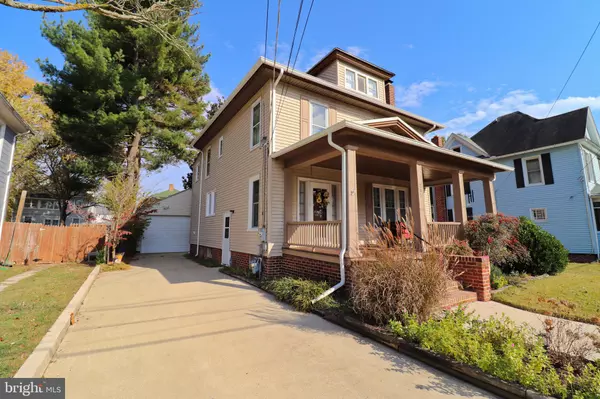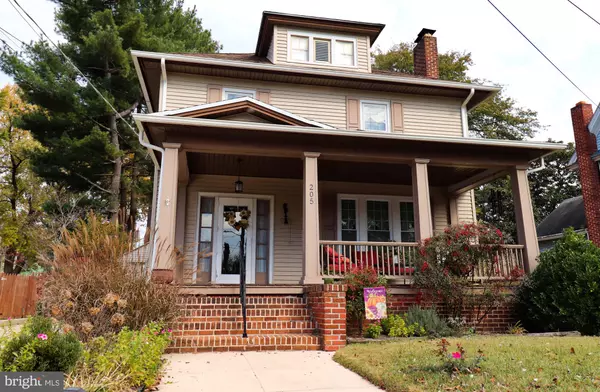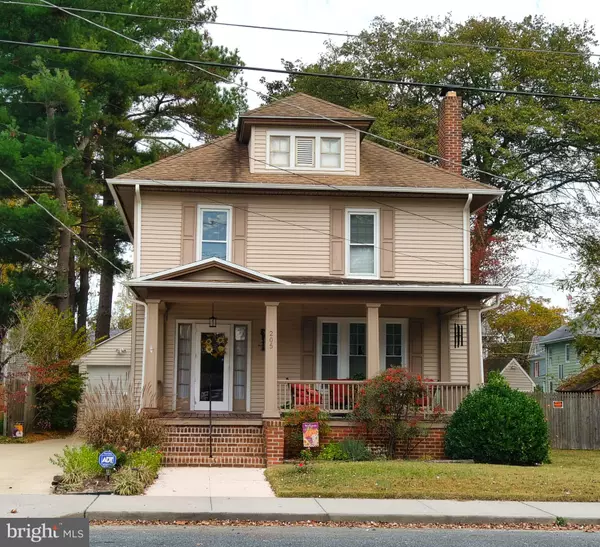$229,000
$229,000
For more information regarding the value of a property, please contact us for a free consultation.
205 W PHILADELPHIA AVE Salisbury, MD 21801
3 Beds
1 Bath
1,456 SqFt
Key Details
Sold Price $229,000
Property Type Single Family Home
Sub Type Detached
Listing Status Sold
Purchase Type For Sale
Square Footage 1,456 sqft
Price per Sqft $157
Subdivision None Available
MLS Listing ID MDWC2012016
Sold Date 03/22/24
Style Victorian
Bedrooms 3
Full Baths 1
HOA Y/N N
Abv Grd Liv Area 1,456
Originating Board BRIGHT
Year Built 1925
Annual Tax Amount $2,538
Tax Year 2023
Lot Size 5,800 Sqft
Acres 0.13
Lot Dimensions 0.00 x 0.00
Property Description
Welcome to your dream home in historic Salisbury - offering a perfect blend of historic charm and modern comfort! Upon entering, you can't help but notice the gorgeous hardwood floors and stunning wood-burning fireplace, creating a warm and inviting atmosphere for gathering with family and friends. Walk through the formal dining room and into the timeless kitchen that has been updated with many modern amenities, including stainless steel appliances and a double load dishwasher! The eat-in breakfast nook leads you outdoors; Enjoy the privacy of a fenced in backyard adorned with lush greenery, creating a serene oasis for outdoor entertaining or simply unwinding after a long day. Back inside, you can head upstairs to find 3 bedrooms, as well as a cozy office up front. Off the back, you'll find a room with the flexibility to suit your needs – let it serve as a playroom, den, or additional bedroom space! If that wasn't enough, this home also features a huge detached garage, a fully floored walk up attic and a spacious basement, all offering ample storage or the opportunity for future expansion. This home exudes character with its historic charm and is strategically located on Johnson Pond near downtown Salisbury. Don't miss the opportunity to turn this house into your home!
Location
State MD
County Wicomico
Area Wicomico Northeast (23-02)
Zoning R8
Rooms
Basement Full
Interior
Interior Features Attic, Breakfast Area, Built-Ins, Ceiling Fan(s), Crown Moldings, Floor Plan - Traditional, Formal/Separate Dining Room, Wood Floors
Hot Water Natural Gas
Heating Forced Air
Cooling Central A/C
Fireplaces Number 1
Fireplaces Type Brick, Wood
Equipment Dryer - Electric, Dishwasher, Exhaust Fan, Oven - Wall, Refrigerator, Stainless Steel Appliances, Washer, Water Heater
Fireplace Y
Appliance Dryer - Electric, Dishwasher, Exhaust Fan, Oven - Wall, Refrigerator, Stainless Steel Appliances, Washer, Water Heater
Heat Source Oil
Laundry Lower Floor
Exterior
Exterior Feature Deck(s), Porch(es)
Parking Features Other, Additional Storage Area, Garage - Front Entry
Garage Spaces 7.0
Water Access N
Roof Type Architectural Shingle
Accessibility None
Porch Deck(s), Porch(es)
Total Parking Spaces 7
Garage Y
Building
Story 2
Foundation Brick/Mortar
Sewer Public Sewer
Water Public
Architectural Style Victorian
Level or Stories 2
Additional Building Above Grade, Below Grade
New Construction N
Schools
School District Wicomico County Public Schools
Others
Senior Community No
Tax ID 2309053476
Ownership Fee Simple
SqFt Source Assessor
Acceptable Financing Conventional, FHA, Cash
Listing Terms Conventional, FHA, Cash
Financing Conventional,FHA,Cash
Special Listing Condition Standard
Read Less
Want to know what your home might be worth? Contact us for a FREE valuation!

Our team is ready to help you sell your home for the highest possible price ASAP

Bought with Clark M Edouard • Long & Foster Real Estate, Inc.





