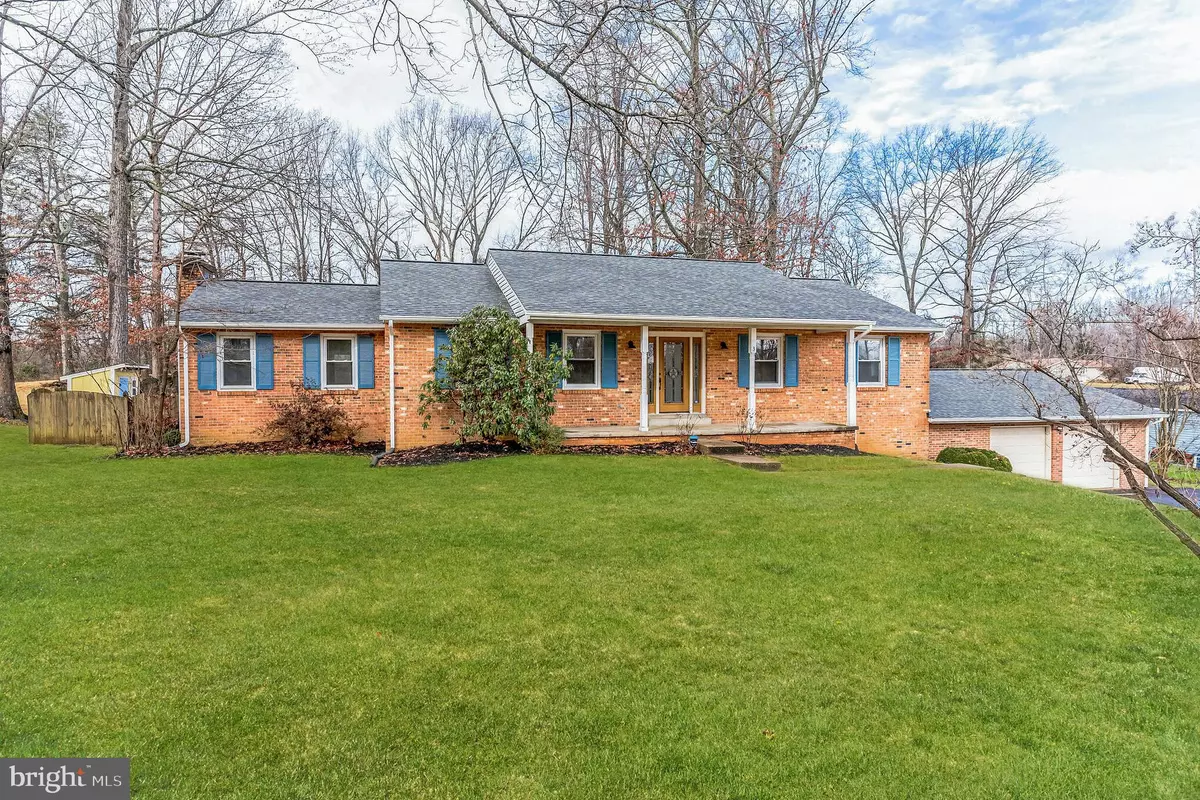$510,000
$500,000
2.0%For more information regarding the value of a property, please contact us for a free consultation.
3 CARTER LN Stafford, VA 22556
3 Beds
2 Baths
2,398 SqFt
Key Details
Sold Price $510,000
Property Type Single Family Home
Sub Type Detached
Listing Status Sold
Purchase Type For Sale
Square Footage 2,398 sqft
Price per Sqft $212
Subdivision Rosewood Estates
MLS Listing ID VAST2025702
Sold Date 03/19/24
Style Ranch/Rambler
Bedrooms 3
Full Baths 2
HOA Y/N N
Abv Grd Liv Area 1,748
Originating Board BRIGHT
Year Built 1980
Annual Tax Amount $3,264
Tax Year 2022
Lot Size 1.013 Acres
Acres 1.01
Property Description
Dreaming of easy living and a relaxed lifestyle? With three bedrooms, two baths, and a finished basement, this exceptional rambler is the one you've been waiting for! It has a total of 3,176 sq ft and is set on a private one-acre lot giving you plenty of room to spread out or grow into! Imagine relaxing on the covered front porch with your morning coffee or hosting epic BBQs on the wood deck overlooking your expansive fenced backyard. Inside, the living and family rooms boast warm hardwood floors and crown molding. The kitchen is a chef's dream with gorgeous granite counters, oak cabinets, and a two-level island for casual seating. The new refrigerator and a pantry will make it easy to whip up your favorite meals. The family room features a wood-burning fireplace for those chilly nights, and it opens up to the deck, making indoor and outdoor living a breeze. There are three bedrooms on the main level; all are carpeted for that cozy feel. The updated primary bathroom offers a shower with beautiful tile surround.. There's plenty of space to relax or entertain in the finished basement with its wood burning stove in the rec room and a media room for movie nights. The den provides flexibility to make a guest room, home office, or even a workout space. There is even a workshop to pursue your hobbies. This home has a water softener and for your peace of mind, basement waterproofing and a new water heater were installed in 2021. A NEW Roof and gutters were just recently installed in November 2023! This prime location is zoned for sought after Mountain View High School and has easy access to many shopping and dining options. With room to grow, spaces to unwind, and gorgeous finishing touches, this is the place to begin your next chapter!
Location
State VA
County Stafford
Zoning A2
Rooms
Other Rooms Living Room, Primary Bedroom, Bedroom 2, Bedroom 3, Kitchen, Family Room, Den, Recreation Room, Media Room, Bathroom 2, Primary Bathroom
Basement Fully Finished, Interior Access, Outside Entrance, Walkout Level
Main Level Bedrooms 3
Interior
Interior Features Carpet, Ceiling Fan(s), Combination Kitchen/Dining, Crown Moldings, Entry Level Bedroom, Kitchen - Eat-In, Kitchen - Island, Kitchen - Table Space, Pantry, Primary Bath(s), Stall Shower, Stove - Wood, Tub Shower, Upgraded Countertops, Water Treat System, Wood Floors
Hot Water Electric
Heating Heat Pump(s)
Cooling Central A/C, Heat Pump(s)
Flooring Carpet, Hardwood, Ceramic Tile
Fireplaces Number 1
Fireplaces Type Wood
Equipment Built-In Microwave, Dishwasher, Refrigerator, Icemaker, Oven/Range - Electric
Fireplace Y
Appliance Built-In Microwave, Dishwasher, Refrigerator, Icemaker, Oven/Range - Electric
Heat Source Electric
Exterior
Exterior Feature Deck(s), Porch(es)
Parking Features Garage - Front Entry
Garage Spaces 2.0
Fence Rear, Wood
Water Access N
Accessibility None
Porch Deck(s), Porch(es)
Attached Garage 2
Total Parking Spaces 2
Garage Y
Building
Story 2
Foundation Concrete Perimeter
Sewer Septic = # of BR
Water Well, Private
Architectural Style Ranch/Rambler
Level or Stories 2
Additional Building Above Grade, Below Grade
New Construction N
Schools
Elementary Schools Margaret Brent
Middle Schools Ag Wright
High Schools Mountain View
School District Stafford County Public Schools
Others
Senior Community No
Tax ID 18H 2 39
Ownership Fee Simple
SqFt Source Assessor
Special Listing Condition Standard
Read Less
Want to know what your home might be worth? Contact us for a FREE valuation!

Our team is ready to help you sell your home for the highest possible price ASAP

Bought with Alisa Thornton • Samson Properties





