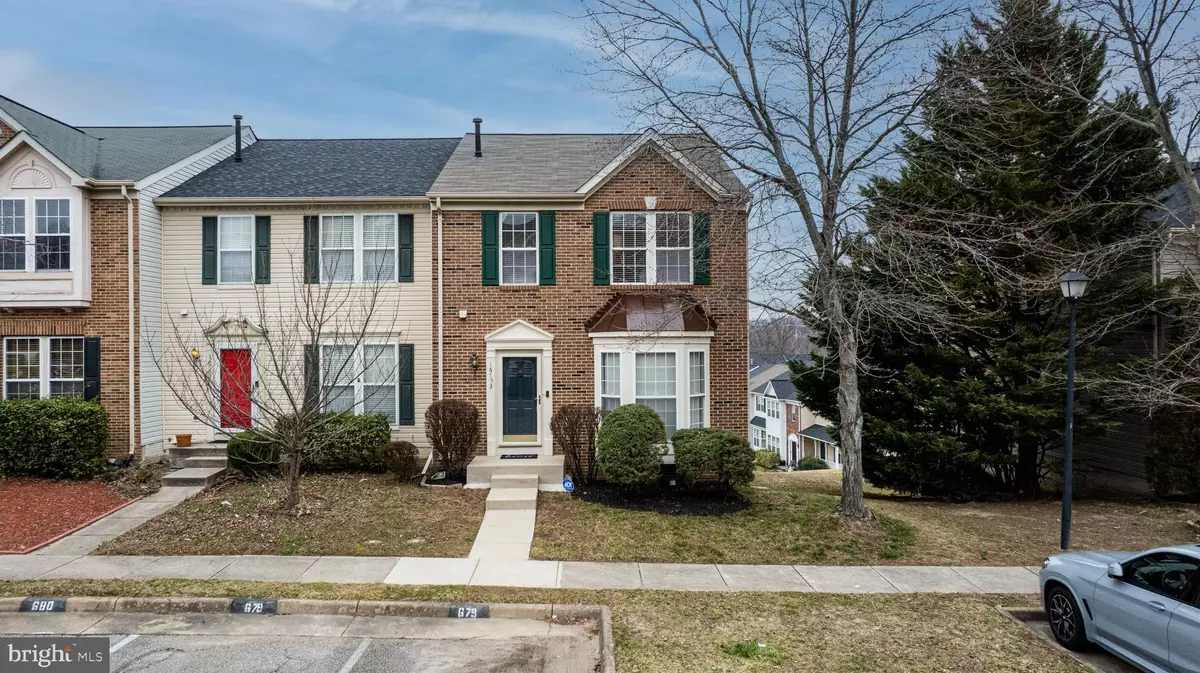$492,000
$450,000
9.3%For more information regarding the value of a property, please contact us for a free consultation.
16753 SWEENEY LN Woodbridge, VA 22191
3 Beds
4 Baths
2,150 SqFt
Key Details
Sold Price $492,000
Property Type Townhouse
Sub Type End of Row/Townhouse
Listing Status Sold
Purchase Type For Sale
Square Footage 2,150 sqft
Price per Sqft $228
Subdivision River Oaks
MLS Listing ID VAPW2066176
Sold Date 03/27/24
Style Colonial
Bedrooms 3
Full Baths 3
Half Baths 1
HOA Fees $119/mo
HOA Y/N Y
Abv Grd Liv Area 1,552
Originating Board BRIGHT
Year Built 1996
Annual Tax Amount $4,188
Tax Year 2022
Lot Size 2,805 Sqft
Acres 0.06
Property Description
Introducing a pristine end unit townhome with a charming brick front nestled in the desirable River Oaks community. This meticulously maintained residence boasts numerous modern upgrades, ensuring a delightful living experience.
Step inside to discover the allure of hardwood floors through main and upper levels, with newer Luxury Vinyl Plank flooring in the kitchen and upper-level bathrooms, enhancing the ambiance of each room with its sleek finish. The heart of the home, a luminous gourmet kitchen, awaits with gleaming quartz countertops, complemented by newer appliances and a stylish backsplash, perfect for culinary enthusiasts and entertainers alike.
Ascending upstairs, three generously proportioned bedrooms await, including a second bedroom with a custom closet and the indulgent owner's suite featuring an upgraded full en-suite bathroom with a garden bathtub and custom closet, offering a sanctuary of comfort and relaxation.
The fully finished basement features tile floors and presents versatile living spaces, including a spacious flex area adorned with a cozy fireplace, ideal for gatherings or quiet evenings. Additionally, a bonus room offers flexibility, serving as an extra bedroom or a personalized retreat, accompanied by a convenient full bathroom.
Noteworthy features include a spacious deck in the rear yard, newer roof (2018) and a recently installed HVAC system (2023), ensuring peace of mind and efficiency for years to come.
Experience the epitome of contemporary townhome living with this immaculate property in River Oaks – where comfort, style, and convenience converge to create your dream abode. Schedule your showing today and make this captivating home yours!
Location
State VA
County Prince William
Zoning R6
Rooms
Other Rooms Living Room, Dining Room, Primary Bedroom, Bedroom 2, Bedroom 3, Game Room, Other
Basement Outside Entrance, Fully Finished
Interior
Interior Features Kitchen - Table Space, Combination Dining/Living
Hot Water Natural Gas
Heating Forced Air
Cooling Central A/C
Flooring Luxury Vinyl Plank, Wood
Fireplaces Number 1
Fireplaces Type Gas/Propane
Equipment Dishwasher, Disposal, Dryer, Exhaust Fan, Icemaker, Microwave, Refrigerator, Washer, Built-In Microwave, Oven/Range - Gas
Fireplace Y
Appliance Dishwasher, Disposal, Dryer, Exhaust Fan, Icemaker, Microwave, Refrigerator, Washer, Built-In Microwave, Oven/Range - Gas
Heat Source Natural Gas
Exterior
Exterior Feature Deck(s)
Parking On Site 2
Utilities Available Cable TV Available
Amenities Available Common Grounds, Community Center, Dog Park, Tot Lots/Playground
Water Access N
Street Surface Black Top
Accessibility None
Porch Deck(s)
Garage N
Building
Story 3
Foundation Concrete Perimeter
Sewer Public Sewer
Water Public
Architectural Style Colonial
Level or Stories 3
Additional Building Above Grade, Below Grade
Structure Type Cathedral Ceilings
New Construction N
Schools
Elementary Schools River Oaks
Middle Schools Potomac Shores
High Schools Potomac
School District Prince William County Public Schools
Others
HOA Fee Include Common Area Maintenance,Management,Road Maintenance,Snow Removal,Trash
Senior Community No
Tax ID 8289-99-0668
Ownership Fee Simple
SqFt Source Assessor
Security Features Electric Alarm
Special Listing Condition Standard
Read Less
Want to know what your home might be worth? Contact us for a FREE valuation!

Our team is ready to help you sell your home for the highest possible price ASAP

Bought with Muhammad Adnan • Global Real Estate, Inc.





