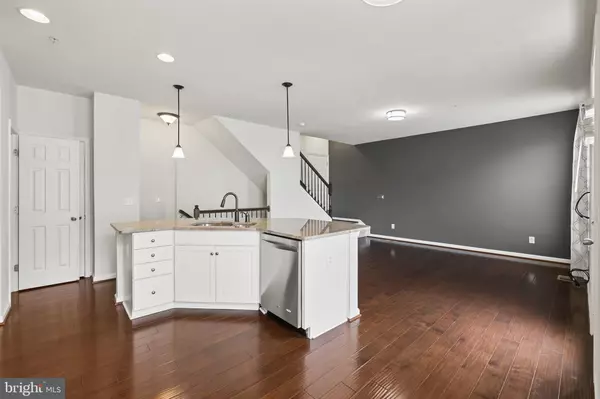$563,500
$530,000
6.3%For more information regarding the value of a property, please contact us for a free consultation.
25213 SPLIT CREEK TER Chantilly, VA 20152
3 Beds
4 Baths
2,208 SqFt
Key Details
Sold Price $563,500
Property Type Condo
Sub Type Condo/Co-op
Listing Status Sold
Purchase Type For Sale
Square Footage 2,208 sqft
Price per Sqft $255
Subdivision East Gate 3 Condominium
MLS Listing ID VALO2065872
Sold Date 03/28/24
Style Other
Bedrooms 3
Full Baths 3
Half Baths 1
Condo Fees $241/mo
HOA Fees $148/mo
HOA Y/N Y
Abv Grd Liv Area 2,208
Originating Board BRIGHT
Year Built 2016
Annual Tax Amount $4,460
Tax Year 2023
Property Description
Welcome to your dream home in the vibrant South Riding Neighborhood! This 4-level condo/townhouse built in 2016 boasts comfort and ample space for luxurious living. With 3 bedrooms, 3.5 bathrooms, and over 2,200 square feet of meticulously designed living space. As you step inside, you'll be greeted by gleaming hardwood floors that lead you into the inviting combination living room and kitchen area. The open layout is perfect for entertaining guests. The gourmet eat-in kitchen is a chef's delight, featuring granite countertops, stainless steel appliances, and plenty of cabinet space for all your culinary needs. Adjacent to the kitchen is a spacious deck, offering the ideal spot for outdoor dining or soaking up the sunshine. There is also a half bath located here. Upstairs, two bedrooms and a full bathroom provide plenty of room for family and guests. At the top level you'll find the serene primary bedroom complete with a luxurious en-suite bathroom and ample closet space. You'll enjoy the convenience of having the laundry room located upstairs. On the lower level, relax with loved ones by the cozy gas fireplace in the recreation room. There is also a full bath on this level. With a one-car garage providing secure parking and additional storage space, this home truly has it all. South Riding offers an array of amenities including restaurants, shopping destinations, the Gum Spring Library, and more, all just moments away from your doorstep. The community has a clubhouse, pool, walking trails and tot lot. Don't miss your chance to own this home in one of the most sought-after neighborhoods in Loudoun County. Schedule your private showing today!
Location
State VA
County Loudoun
Zoning R16
Interior
Interior Features Breakfast Area, Combination Kitchen/Living, Floor Plan - Open, Kitchen - Island, Pantry, Recessed Lighting, Soaking Tub, Sprinkler System, Upgraded Countertops, Walk-in Closet(s), Window Treatments
Hot Water Natural Gas
Heating Heat Pump(s)
Cooling Central A/C
Flooring Carpet, Luxury Vinyl Tile, Solid Hardwood
Fireplaces Number 1
Equipment Built-In Microwave, Dishwasher, Disposal, Dryer, Refrigerator, Stainless Steel Appliances, Stove, Washer, Water Heater
Fireplace Y
Appliance Built-In Microwave, Dishwasher, Disposal, Dryer, Refrigerator, Stainless Steel Appliances, Stove, Washer, Water Heater
Heat Source Natural Gas
Laundry Upper Floor
Exterior
Exterior Feature Deck(s)
Parking Features Garage - Front Entry
Garage Spaces 3.0
Utilities Available Cable TV Available
Amenities Available Tot Lots/Playground, Pool - Outdoor, Club House
Water Access N
Accessibility None
Porch Deck(s)
Attached Garage 1
Total Parking Spaces 3
Garage Y
Building
Story 4
Foundation Slab
Sewer Public Sewer
Water Public
Architectural Style Other
Level or Stories 4
Additional Building Above Grade, Below Grade
New Construction N
Schools
Elementary Schools Cardinal Ridge
Middle Schools Mercer
High Schools John Champe
School District Loudoun County Public Schools
Others
Pets Allowed Y
HOA Fee Include Water,Trash,Snow Removal
Senior Community No
Tax ID 128493057002
Ownership Condominium
Acceptable Financing Cash, Conventional, VA, FHA
Horse Property N
Listing Terms Cash, Conventional, VA, FHA
Financing Cash,Conventional,VA,FHA
Special Listing Condition Standard
Pets Allowed No Pet Restrictions
Read Less
Want to know what your home might be worth? Contact us for a FREE valuation!

Our team is ready to help you sell your home for the highest possible price ASAP

Bought with Jacob Albert Barney • Redfin Corporation





