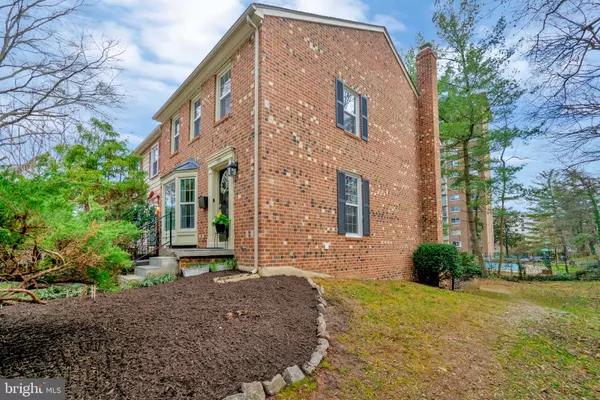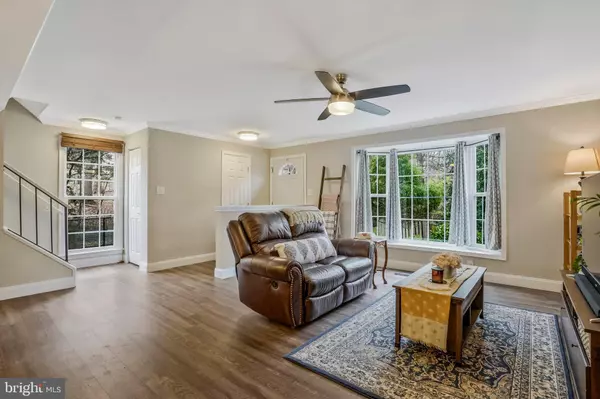$675,000
$625,000
8.0%For more information regarding the value of a property, please contact us for a free consultation.
5919 BERKSHIRE CT Alexandria, VA 22303
3 Beds
4 Baths
2,304 SqFt
Key Details
Sold Price $675,000
Property Type Townhouse
Sub Type End of Row/Townhouse
Listing Status Sold
Purchase Type For Sale
Square Footage 2,304 sqft
Price per Sqft $292
Subdivision Berkshire
MLS Listing ID VAFX2167004
Sold Date 03/28/24
Style Traditional
Bedrooms 3
Full Baths 3
Half Baths 1
HOA Fees $66/ann
HOA Y/N Y
Abv Grd Liv Area 1,584
Originating Board BRIGHT
Year Built 1976
Annual Tax Amount $6,325
Tax Year 2023
Lot Size 2,263 Sqft
Acres 0.05
Property Description
OPEN HOUSES CANCELLED. Rarely available 3 bedroom, 3 full plus 1 half bath end townhome in the small enclave of Berkshire, minutes to Huntington Metro Station. Over 2300 sqft of meticulously maintained livable space on 3 finished levels! Enjoy cooking or baking to your heart's content in this huge kitchen with lots of cabinet storage + pantry, stone counters and stainless steel appliances. Eat-in kitchen too! Open main level floorplan with adorable, seated bay window. Primary bedroom with adjoining sitting room perfect for morning coffee or yoga; reading nook or studio. Two closets, including a spacious walk-in and modern ensuite bath with glass enclosed walk-in shower complete your primary suite. 2 additional bedrooms and fully, updated bathroom complete the upper level. Fully finished lower level with large rec room highlighted by wood burning fireplace. Home theater or game room....anyone?? PLUS bonus room (10' x 11') ready for you to make your own. Updated home bar with wine fridge steps away from your new outdoor living space! Brick stoned patio in fenced backyard backing to trees! Fresh designer paint throughout. Roof, HVAC and hot water heater replaced in 2018. One assigned parking plus ample visitor parking. Minutes to Huntington Metro, Old Town Alexandria, National Harbor, major commuting routes and so much more!
Location
State VA
County Fairfax
Zoning 181
Rooms
Basement Connecting Stairway, Daylight, Full, Walkout Level
Main Level Bedrooms 3
Interior
Hot Water Electric
Heating Heat Pump(s)
Cooling Central A/C, Ceiling Fan(s)
Fireplaces Number 1
Fireplaces Type Wood
Equipment Built-In Microwave, Disposal, Dishwasher, Dryer, Icemaker, Oven/Range - Electric, Refrigerator, Stainless Steel Appliances, Washer, Water Heater
Fireplace Y
Appliance Built-In Microwave, Disposal, Dishwasher, Dryer, Icemaker, Oven/Range - Electric, Refrigerator, Stainless Steel Appliances, Washer, Water Heater
Heat Source Electric
Laundry Basement
Exterior
Exterior Feature Patio(s)
Parking On Site 1
Fence Fully
Amenities Available Common Grounds
Water Access N
View Trees/Woods
Accessibility None
Porch Patio(s)
Garage N
Building
Lot Description Backs to Trees
Story 3
Foundation Slab
Sewer Public Sewer
Water Public
Architectural Style Traditional
Level or Stories 3
Additional Building Above Grade, Below Grade
New Construction N
Schools
School District Fairfax County Public Schools
Others
HOA Fee Include Common Area Maintenance,Road Maintenance,Snow Removal
Senior Community No
Tax ID 0833 28 0024
Ownership Fee Simple
SqFt Source Assessor
Acceptable Financing Cash, Conventional, FHA, VA
Listing Terms Cash, Conventional, FHA, VA
Financing Cash,Conventional,FHA,VA
Special Listing Condition Standard
Read Less
Want to know what your home might be worth? Contact us for a FREE valuation!

Our team is ready to help you sell your home for the highest possible price ASAP

Bought with Jennifer L Walker • Corcoran McEnearney





