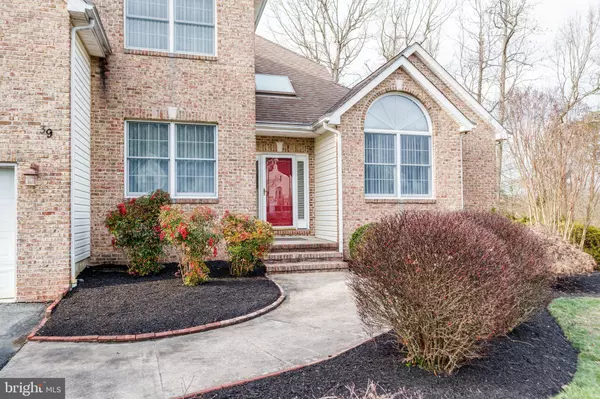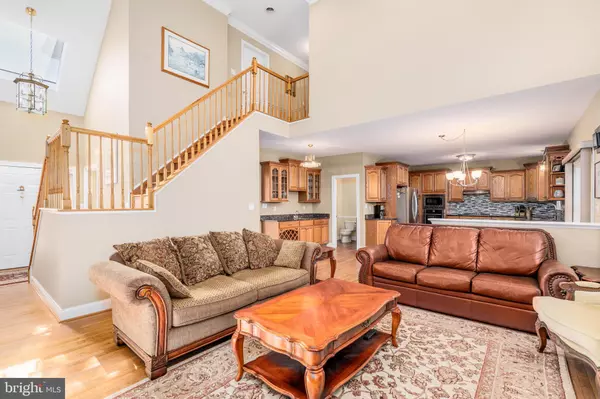$485,000
$485,000
For more information regarding the value of a property, please contact us for a free consultation.
39 YARMOUTH LN North East, MD 21901
4 Beds
3 Baths
2,908 SqFt
Key Details
Sold Price $485,000
Property Type Single Family Home
Sub Type Detached
Listing Status Sold
Purchase Type For Sale
Square Footage 2,908 sqft
Price per Sqft $166
Subdivision Fairhaven Estates
MLS Listing ID MDCC2012070
Sold Date 04/01/24
Style Colonial
Bedrooms 4
Full Baths 2
Half Baths 1
HOA Fees $83/qua
HOA Y/N Y
Abv Grd Liv Area 2,908
Originating Board BRIGHT
Year Built 2001
Annual Tax Amount $4,028
Tax Year 2023
Lot Size 0.368 Acres
Acres 0.37
Property Description
This custom built colonial offers an open layout and a spacious two-story family room with hardwood flooring, a gas fireplace and many large windows that offer lots of natural light. The gourmet kitchen features 42" cabinets, granite counters, pantry and a wet bar. The kitchen leads to the covered screened porch that will make a great space for entertaining. The main level features an office or living room with doors that offer privacy, a formal dining room and an owners suite with a private bath with soaking tub, custom tiled shower, walk-in closet and direct access to the deck overlooking the tree lined rear yard. The upper level offers 3 spacious bedrooms and a full hall bath. The two-car garage leads to the laundry/mud room. The full basement could easily be used for additional living space and offers direct access to rear yard and a full bath rough in. Enjoy the convenience of great local restaurants and shops in downtown North East, minutes from marinas and close to major commuter routes. Schedule your showing today.
Location
State MD
County Cecil
Zoning RM
Rooms
Basement Connecting Stairway, Daylight, Partial, Walkout Level, Rough Bath Plumb
Main Level Bedrooms 1
Interior
Interior Features Carpet, Ceiling Fan(s), Dining Area
Hot Water Propane
Heating Central
Cooling Central A/C
Flooring Hardwood, Carpet
Fireplaces Number 1
Fireplace Y
Heat Source Propane - Leased
Exterior
Exterior Feature Deck(s), Porch(es), Screened
Parking Features Garage - Front Entry, Garage Door Opener
Garage Spaces 2.0
Amenities Available Common Grounds
Water Access N
View Garden/Lawn, Trees/Woods
Roof Type Shingle
Accessibility None
Porch Deck(s), Porch(es), Screened
Attached Garage 2
Total Parking Spaces 2
Garage Y
Building
Story 3
Foundation Concrete Perimeter
Sewer Public Sewer
Water Public
Architectural Style Colonial
Level or Stories 3
Additional Building Above Grade
Structure Type Dry Wall,Vaulted Ceilings,2 Story Ceilings
New Construction N
Schools
School District Cecil County Public Schools
Others
HOA Fee Include Common Area Maintenance,Road Maintenance
Senior Community No
Tax ID 0805115817
Ownership Fee Simple
SqFt Source Estimated
Special Listing Condition Standard
Read Less
Want to know what your home might be worth? Contact us for a FREE valuation!

Our team is ready to help you sell your home for the highest possible price ASAP

Bought with Sandra L Hopkins • American Premier Realty, LLC





