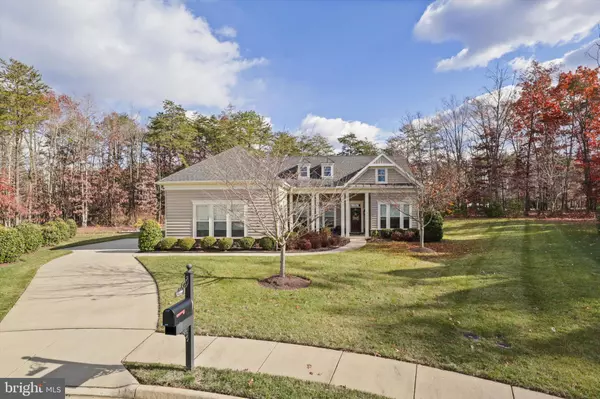$600,000
$600,000
For more information regarding the value of a property, please contact us for a free consultation.
11400 OSPREY TRL Spotsylvania, VA 22551
3 Beds
2 Baths
2,434 SqFt
Key Details
Sold Price $600,000
Property Type Single Family Home
Sub Type Detached
Listing Status Sold
Purchase Type For Sale
Square Footage 2,434 sqft
Price per Sqft $246
Subdivision Fawn Lake
MLS Listing ID VASP2021822
Sold Date 04/01/24
Style Ranch/Rambler
Bedrooms 3
Full Baths 2
HOA Fees $275/ann
HOA Y/N Y
Abv Grd Liv Area 2,434
Originating Board BRIGHT
Year Built 2014
Annual Tax Amount $2,665
Tax Year 2022
Lot Size 0.488 Acres
Acres 0.49
Property Description
Welcome to this gorgeous single-story home in Fawn Lake! A home office space that could be a formal living area or 3rd bedroom is off the foyer and welcomes you in to enjoy upgrades and custom touches throughout. With beautiful, coffered ceilings, the living room offers an open floor plan that blends effortlessly with the eat-in, gourmet kitchen. With classic white cabinetry, granite countertops, custom backsplash and stainless appliances, this kitchen allows for entertaining around the large island. The owners' suite offers a tray ceiling and two sizable walk-in closets. Completing the owners' suite, the primary bath includes two separate vanities and a spacious, zero-entry tile shower. A second bedroom and full bath is on the opposite side of the home allowing for privacy. The generous laundry room leads to the oversized 2 car, garage. A back patio overlooks the large backyard, backing to trees. It's the perfect place to relax or entertain. Located in the sought-after, amenity-rich neighborhood of Fawn Lake, you'll come home to resort-style living at its finest within a private, gated community in a park-like setting. This is the one!
Location
State VA
County Spotsylvania
Zoning P3
Rooms
Other Rooms Living Room, Dining Room, Primary Bedroom, Bedroom 2, Kitchen, Foyer, Laundry, Office, Primary Bathroom, Full Bath
Main Level Bedrooms 3
Interior
Hot Water Natural Gas
Heating Central
Cooling Central A/C
Fireplace N
Heat Source Natural Gas
Exterior
Parking Features Garage - Side Entry, Inside Access
Garage Spaces 5.0
Amenities Available Bar/Lounge, Baseball Field, Basketball Courts, Beach, Bike Trail, Boat Dock/Slip, Boat Ramp, Club House, Common Grounds, Exercise Room, Gated Community, Fitness Center, Jog/Walk Path, Lake, Pier/Dock, Pool - Outdoor, Tennis Courts, Tot Lots/Playground, Water/Lake Privileges
Water Access N
Accessibility Other
Attached Garage 2
Total Parking Spaces 5
Garage Y
Building
Story 1
Foundation Slab
Sewer Public Sewer
Water Public
Architectural Style Ranch/Rambler
Level or Stories 1
Additional Building Above Grade, Below Grade
New Construction N
Schools
Elementary Schools Brock Road
Middle Schools Ni River
High Schools Riverbend
School District Spotsylvania County Public Schools
Others
HOA Fee Include Common Area Maintenance,Security Gate,Pool(s),Health Club,Road Maintenance
Senior Community No
Tax ID 18C421258-
Ownership Fee Simple
SqFt Source Assessor
Special Listing Condition Standard
Read Less
Want to know what your home might be worth? Contact us for a FREE valuation!

Our team is ready to help you sell your home for the highest possible price ASAP

Bought with Micah Susanne Dianda • INK Homes and Lifestyle, LLC.





