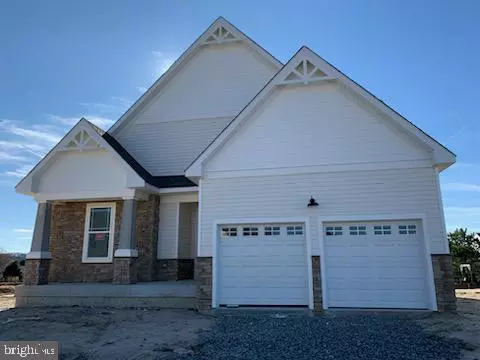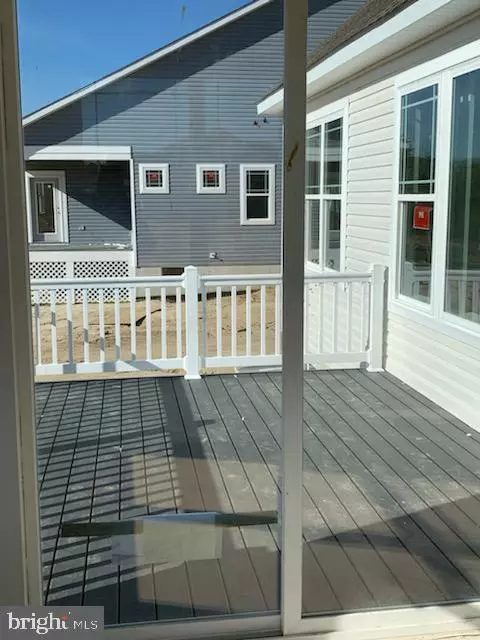$479,990
$479,990
For more information regarding the value of a property, please contact us for a free consultation.
29262 BAKER ISLAND ROAD Lewes, DE 19958
3 Beds
2 Baths
1,724 SqFt
Key Details
Sold Price $479,990
Property Type Single Family Home
Sub Type Detached
Listing Status Sold
Purchase Type For Sale
Square Footage 1,724 sqft
Price per Sqft $278
Subdivision Acadia Landing
MLS Listing ID DESU2053846
Sold Date 03/29/24
Style Coastal
Bedrooms 3
Full Baths 2
HOA Fees $168/mo
HOA Y/N Y
Abv Grd Liv Area 1,724
Originating Board BRIGHT
Annual Tax Amount $2,000
Lot Size 10,890 Sqft
Acres 0.25
Property Description
Available for February 2024 delivery! Take advantage of great price reduction to $499,990
for a basement home in Lewes! The Savannah is a single-story home that features a
contemporary open layout in the Great Room, kitchen, and breakfast area. This home
features the additional morning room with vaulted ceilings that leads out to a deck
overlooking a spacious back yard. Near the foyer are two comfortable bedrooms, while the
owner's suite is tucked away in the back of the home for maximum privacy. An unfinished
basement can be transformed in various optional ways and includes the three-piece
plumbing rough-in for future renovations.
Acadia Landing is a community of luxury single-family homes for sale in Lewes, DE.
Surrounded by beautiful scenery, residents enjoy peaceful living with dozens of local
restaurants, bistros and shops, as well as nearby access to Rehoboth, Dewey and Bethany
beaches. The community has a clubhouse with fitness area and a swimming pool. Lewes is
the perfect mix of seaside charm and modern convenience. This charming town is
celebrated for its historical significance, stunning beaches, and tasty food options. With
easy access to local shopping, schools, and healthcare, it's an ideal spot for both families
and individuals. Embrace the best of coastal life! Closing cost help is available with use of
Lennar Mortgage and title.
Location
State DE
County Sussex
Area Lewes Rehoboth Hundred (31009)
Zoning R
Rooms
Other Rooms Kitchen, Great Room, Laundry
Basement Unfinished
Main Level Bedrooms 3
Interior
Interior Features Carpet, Entry Level Bedroom, Floor Plan - Open, Walk-in Closet(s), Combination Kitchen/Dining, Upgraded Countertops, Stall Shower
Hot Water Natural Gas
Heating Forced Air
Cooling Central A/C
Flooring Carpet, Ceramic Tile
Equipment Stainless Steel Appliances, Oven/Range - Gas, Microwave, Refrigerator
Fireplace N
Window Features Low-E
Appliance Stainless Steel Appliances, Oven/Range - Gas, Microwave, Refrigerator
Heat Source Natural Gas
Laundry Hookup, Main Floor
Exterior
Exterior Feature Deck(s)
Parking Features Garage - Front Entry, Garage Door Opener
Garage Spaces 4.0
Amenities Available Club House, Tennis Courts, Pool - Outdoor, Fitness Center, Jog/Walk Path
Water Access N
Roof Type Architectural Shingle
Accessibility None
Porch Deck(s)
Attached Garage 2
Total Parking Spaces 4
Garage Y
Building
Story 1
Foundation Concrete Perimeter
Sewer Public Sewer
Water Public
Architectural Style Coastal
Level or Stories 1
Additional Building Above Grade
Structure Type 9'+ Ceilings,Dry Wall
New Construction Y
Schools
School District Cape Henlopen
Others
HOA Fee Include Common Area Maintenance,Pool(s)
Senior Community No
Tax ID 234-11.00-1587.00
Ownership Fee Simple
SqFt Source Estimated
Security Features Carbon Monoxide Detector(s),Smoke Detector
Special Listing Condition Standard
Read Less
Want to know what your home might be worth? Contact us for a FREE valuation!

Our team is ready to help you sell your home for the highest possible price ASAP

Bought with MICHAEL KENNEDY • Compass





