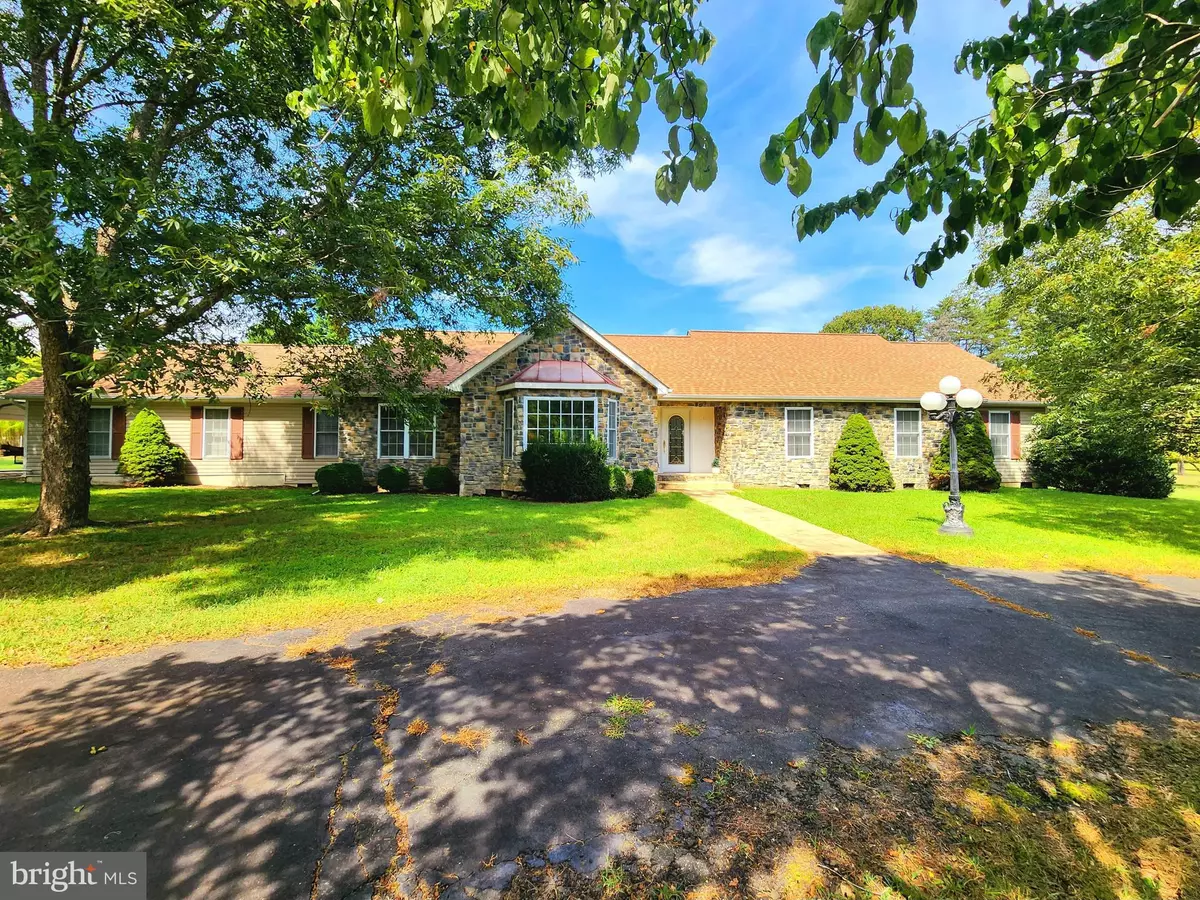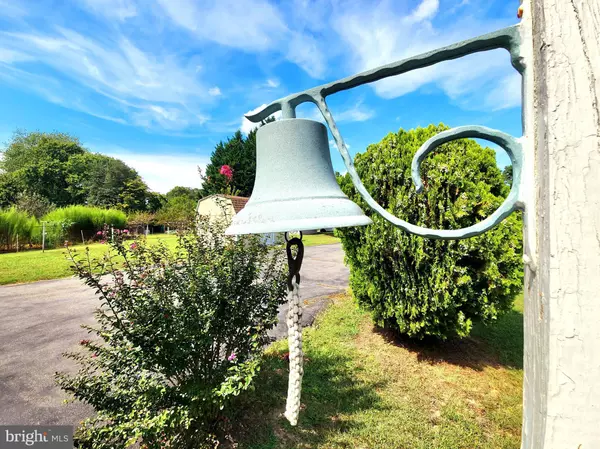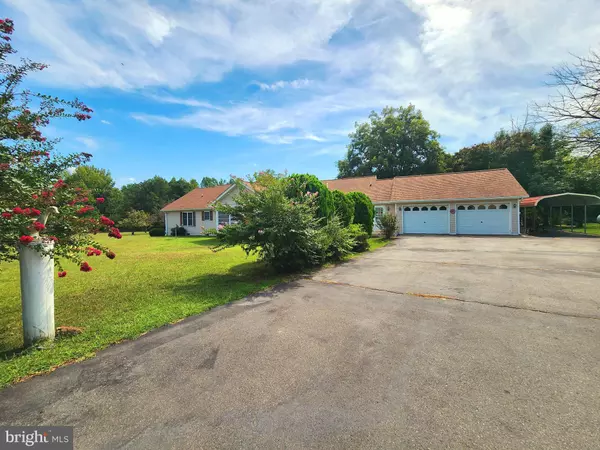$450,000
$499,900
10.0%For more information regarding the value of a property, please contact us for a free consultation.
13092 PULLEN LOOP King George, VA 22485
4 Beds
3 Baths
2,677 SqFt
Key Details
Sold Price $450,000
Property Type Single Family Home
Sub Type Detached
Listing Status Sold
Purchase Type For Sale
Square Footage 2,677 sqft
Price per Sqft $168
MLS Listing ID VAKG2003962
Sold Date 04/05/24
Style Ranch/Rambler
Bedrooms 4
Full Baths 2
Half Baths 1
HOA Y/N N
Abv Grd Liv Area 2,677
Originating Board BRIGHT
Year Built 1994
Annual Tax Amount $2,691
Tax Year 2022
Lot Size 2.002 Acres
Acres 2.0
Property Description
Well-built rambler with mature trees on 2 acres close to Dahlgren and Colonial Beach. Entering through the glass front door of the home, you walk into a spacious foyer with a full-sized coat closet. The large formal living room on the left includes a bay window and a wall of shelves. The formal dining room is connected to the living room and roomy enough for a large table, buffet, and display cabinets. Leaving the dining room, you enter the well-organized kitchen with stainless steel refrigerator and double oven. The kitchen has an abundance of cabinets to provide storage for your daily dishes and cookware. The counter space is organized well for your kitchen tasks. There is a walk-in pantry in addition to the many kitchen cabinets. An eat-in area off the kitchen provides room for a table to have informal dinners, play card games with the family or just spend time together. The family room is open to the eat-in area and kitchen giving the area a very open feel. The cathedral ceiling with windows on one side adds to the openness of this room. A large sunporch opens through French door from the family room and provides views of the peaceful backyard. The bedrooms are located at one end of the home and offer good-sized closets and room for larger beds. The over-sided master bedroom is at the end of the hall and includes a walk-in closet in addition to a wall closet, separate sink area, and a generous toilet, shower, and tub room. The second full bath with a shower/tub combo completes this wing of the home. Returning to the kitchen you find a large half bath and utility room with a washer and dryer and storage cabinets. You access the large two car garage from this area. Both doors have openers. Outside you will find a carport and two storage sheds, one with electric as it had been used as a wood working shop. You will love the size and peacefulness of this stunning home. You will love the mature fruit and shade trees that cover this 2 acre property. There is a 30-amp outlet and room for your RV/boat in the back driveway. The home has a whole home generator. Come make this well-built home yours as it is now or make updates to suit your style.
Location
State VA
County King George
Zoning A3
Rooms
Other Rooms Living Room, Dining Room, Primary Bedroom, Bedroom 2, Bedroom 3, Bedroom 4, Kitchen, Family Room, Sun/Florida Room, Other, Bathroom 2, Bathroom 3, Primary Bathroom
Main Level Bedrooms 4
Interior
Interior Features Carpet, Ceiling Fan(s), Entry Level Bedroom, Family Room Off Kitchen, Floor Plan - Open, Formal/Separate Dining Room, Dining Area, Breakfast Area, Pantry, Walk-in Closet(s)
Hot Water Electric
Heating Heat Pump(s)
Cooling Heat Pump(s)
Flooring Partially Carpeted, Laminated
Equipment Dishwasher, Dryer, Microwave, Oven/Range - Electric, Refrigerator, Washer
Fireplace N
Window Features Bay/Bow
Appliance Dishwasher, Dryer, Microwave, Oven/Range - Electric, Refrigerator, Washer
Heat Source Propane - Leased
Exterior
Parking Features Garage - Rear Entry, Inside Access, Oversized
Garage Spaces 8.0
Water Access N
Accessibility None
Attached Garage 2
Total Parking Spaces 8
Garage Y
Building
Story 1
Foundation Crawl Space
Sewer On Site Septic
Water Well
Architectural Style Ranch/Rambler
Level or Stories 1
Additional Building Above Grade, Below Grade
New Construction N
Schools
Elementary Schools King George
Middle Schools King George
High Schools King George
School District King George County Schools
Others
Senior Community No
Tax ID 26 85J
Ownership Fee Simple
SqFt Source Assessor
Special Listing Condition Standard
Read Less
Want to know what your home might be worth? Contact us for a FREE valuation!

Our team is ready to help you sell your home for the highest possible price ASAP

Bought with Sharon U Bailey • CENTURY 21 New Millennium





