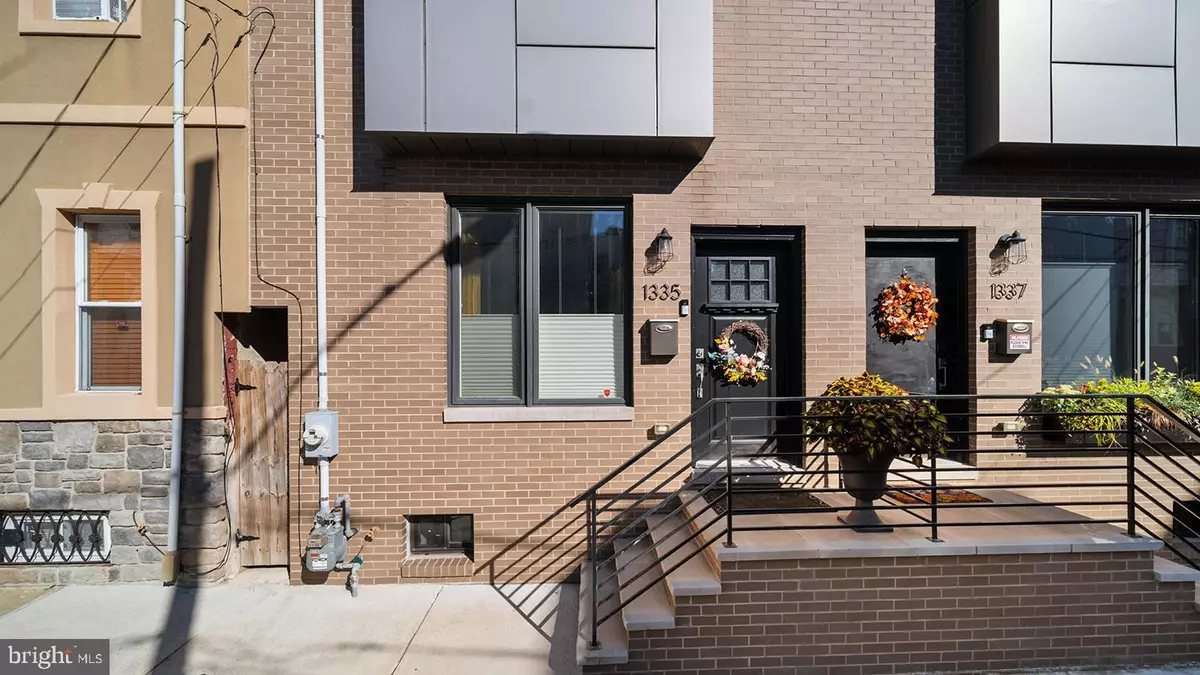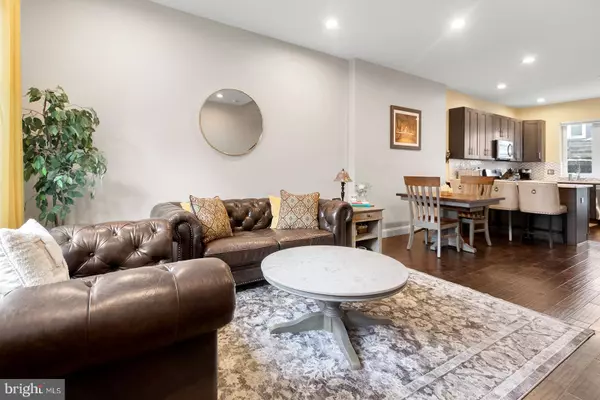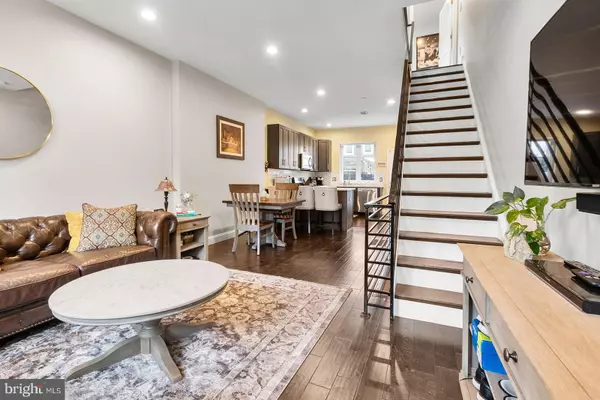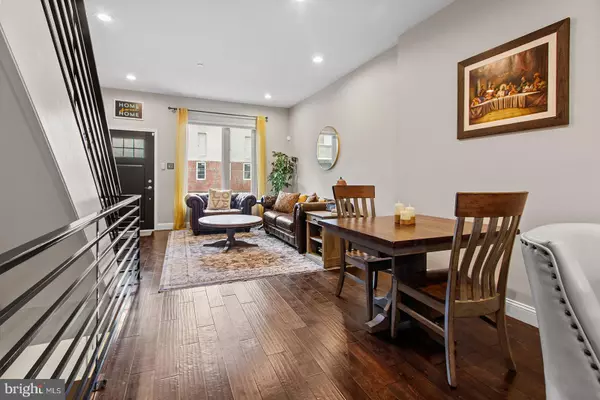$552,000
$559,000
1.3%For more information regarding the value of a property, please contact us for a free consultation.
1335 S OPAL ST Philadelphia, PA 19146
3 Beds
3 Baths
2,300 SqFt
Key Details
Sold Price $552,000
Property Type Townhouse
Sub Type Interior Row/Townhouse
Listing Status Sold
Purchase Type For Sale
Square Footage 2,300 sqft
Price per Sqft $240
Subdivision Point Breeze
MLS Listing ID PAPH2311102
Sold Date 04/10/24
Style Contemporary
Bedrooms 3
Full Baths 3
HOA Y/N N
Abv Grd Liv Area 2,300
Originating Board BRIGHT
Year Built 2018
Annual Tax Amount $1,352
Tax Year 2022
Lot Size 786 Sqft
Acres 0.02
Lot Dimensions 16.00 x 50.00
Property Description
Get ready to be enchanted by this gorgeous 3 bedroom residence! The home is just 6 years young and has approximately 4 years remaining on the tax abatement. Step into a thoughtfully crafted floor plan adorned with spacious, light-filled rooms, luxurious brown wood flooring, and recessed lighting. The nearly 17-foot lot adds an extra dimension to this welcoming and stylish home, creating the perfect haven to unwind after a long day.
The current owners have taken this already high-quality home to new heights, introducing a touch of luxury with custom blinds throughout. Hunter Douglas automated shades grace the first floor, providing both style and convenience. The backyard has been elevated with the addition of EP Henry pavers, creating a sophisticated outdoor space. Not stopping there, the front and back doors have undergone upgrades, enhancing both security and aesthetics. The entire home has been treated to a fresh coat of paint, tying together the transformation with a seamless and stylish finish.
Designed for entertaining, this home boasts a versatile open floor plan that centers around a stunning and highly functional kitchen. Flanked by abundant cabinetry on both sides, the kitchen features quartz countertops, a sleek chevron tile backsplash, and top-of-the-line Samsung appliances. Step outside onto the first of two outdoor spaces – a charming patio with a fence, perfect for those early spring barbecues.
The lower level, currently serving as a den, has the potential to become a luxurious 4th bedroom suite. Complete with a large egress window, closets, and a spacious full bath featuring a tiled shower and LVP flooring, this level also offers additional storage space.
Moving upstairs, the second floor hosts two well-proportioned bedrooms with ample storage, a fabulous full hall bath, and a laundry area with full-sized washer and dryer. The pièce de résistance awaits on the third floor – a masterfully designed luxury suite. Revel in the spacious bedroom, his and hers walk-in closets, and an oversized tiled primary bath with a huge frameless glass shower, dual heads, and a convenient shower seat. Abundant natural light floods every corner thanks to the high ceilings and oversized windows throughout this truly exceptional home.
To top it all off, the second of the two outdoor spaces is an outdoor oasis – a fabulous roof deck complete with a pilot house, outdoor lighting, and sweeping views of center city. Transition seamlessly from the patio to the roof deck and continue the celebration with uninterrupted panoramic views.
In addition to its myriad features, this home boasts a prime location, nestled on a tranquil, small street near 20th and Wharton. Situated in the heart of upper Point Breeze, it boasts an outstanding walkability score of 98. Enjoy easy access to bus routes, Rt 76, and Rt 95, as well as proximity to Broad Street. Local favorites like On Point Bistro, American Sardine Bar, and charming coffee shops and pizza eateries are just a stroll away. A short walk takes you to Lincoln Square (featuring Target and Sprouts) and the coveted Rittenhouse Square. This location is especially convenient for those working at Penn or CHOP. Don't miss the opportunity to make this special home yours in the vibrant and sought-after neighborhood of Point Breeze.
Location
State PA
County Philadelphia
Area 19146 (19146)
Zoning RSA5
Rooms
Basement Fully Finished, Heated, Sump Pump
Main Level Bedrooms 3
Interior
Hot Water Natural Gas
Heating Forced Air
Cooling Central A/C
Fireplace N
Heat Source Natural Gas
Laundry Upper Floor, Has Laundry
Exterior
Exterior Feature Patio(s), Roof, Deck(s)
Water Access N
Accessibility None
Porch Patio(s), Roof, Deck(s)
Garage N
Building
Story 3
Foundation Concrete Perimeter
Sewer Public Septic, Public Sewer
Water Public
Architectural Style Contemporary
Level or Stories 3
Additional Building Above Grade, Below Grade
New Construction N
Schools
School District The School District Of Philadelphia
Others
Senior Community No
Tax ID 361178700
Ownership Fee Simple
SqFt Source Assessor
Special Listing Condition Standard
Read Less
Want to know what your home might be worth? Contact us for a FREE valuation!

Our team is ready to help you sell your home for the highest possible price ASAP

Bought with Madeline M O'Fria • Long & Foster Real Estate, Inc.





