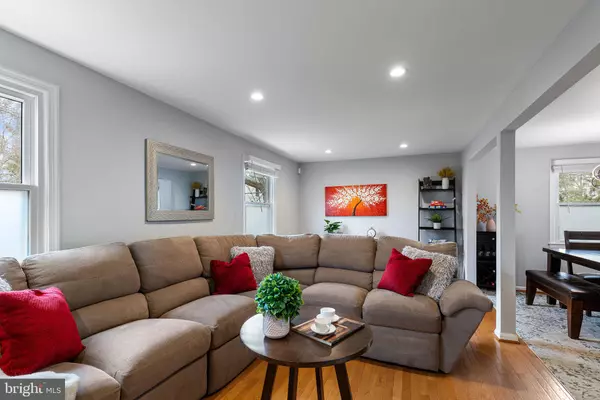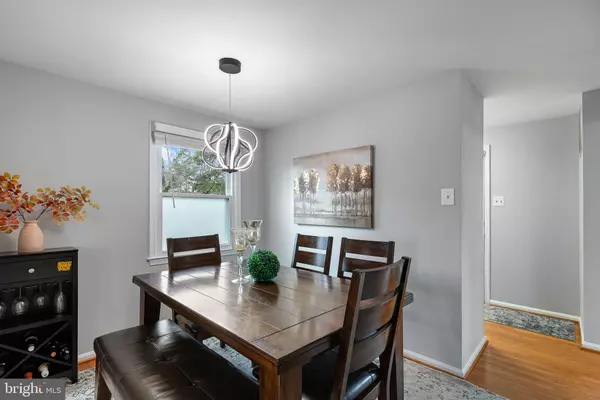$625,000
$574,900
8.7%For more information regarding the value of a property, please contact us for a free consultation.
9063 LORELEIGH WAY Fairfax, VA 22031
3 Beds
3 Baths
1,338 SqFt
Key Details
Sold Price $625,000
Property Type Townhouse
Sub Type End of Row/Townhouse
Listing Status Sold
Purchase Type For Sale
Square Footage 1,338 sqft
Price per Sqft $467
Subdivision Covington
MLS Listing ID VAFX2165166
Sold Date 04/10/24
Style Colonial
Bedrooms 3
Full Baths 2
Half Baths 1
HOA Fees $83/qua
HOA Y/N Y
Abv Grd Liv Area 1,158
Originating Board BRIGHT
Year Built 1980
Annual Tax Amount $6,256
Tax Year 2023
Lot Size 2,178 Sqft
Acres 0.05
Property Description
3BR/2.5BA End-unit Townhouse — Updated, prime location between Mosaic District & Vienna Metro! This light-filled 3-level, end-unit, brick townhome boasts gleaming hardwood floors, has been freshly painted, and is ready for you to move in! Features include: Updated eat-in kitchen boasts a bay window, white cabinets, and sleek stainless-steel appliances! The open main level offers a generously sized living room, dining room area, and a convenient half bath. The upper level includes 3 bedrooms and 2 updated baths — including an ensuite primary with a walk-in closet! The lower-level recreation room features French-style doors to the fenced backyard. The sunny low-maintenance yard offers a large deck area surrounded by artificial turf. The lower level also includes a spacious laundry/storage room. The Covington community is an ideal location for commuters — Route 66, I-495, and the Vienna Metro are just minutes away, plus multiple Metro bus stops are within a half mile. Experience a variety of dining options, shopping, grocery stores, and more at Mosaic District, Vienna, and all points in between. Don't let this updated and centrally located gem slip away — jump on the chance to live here and start enjoying everything Northern Virginia has to offer!
Location
State VA
County Fairfax
Zoning 212
Rooms
Other Rooms Living Room, Dining Room, Primary Bedroom, Bedroom 2, Bedroom 3, Kitchen, Recreation Room, Primary Bathroom, Full Bath, Half Bath
Basement Full, Rear Entrance, Walkout Level
Interior
Interior Features Window Treatments, Wood Floors
Hot Water Electric
Heating Forced Air
Cooling Central A/C
Flooring Hardwood
Fireplaces Number 1
Equipment Built-In Microwave, Dryer, Dishwasher, Washer, Disposal, Refrigerator, Icemaker, Stove
Fireplace Y
Appliance Built-In Microwave, Dryer, Dishwasher, Washer, Disposal, Refrigerator, Icemaker, Stove
Heat Source Electric
Exterior
Parking On Site 1
Amenities Available Tot Lots/Playground
Water Access N
Accessibility None
Garage N
Building
Story 3
Foundation Slab
Sewer Public Sewer
Water Public
Architectural Style Colonial
Level or Stories 3
Additional Building Above Grade, Below Grade
New Construction N
Schools
Elementary Schools Fairhill
Middle Schools Jackson
High Schools Falls Church
School District Fairfax County Public Schools
Others
HOA Fee Include Snow Removal,Trash,Lawn Maintenance,Insurance
Senior Community No
Tax ID 0484 17 0448
Ownership Fee Simple
SqFt Source Estimated
Special Listing Condition Standard
Read Less
Want to know what your home might be worth? Contact us for a FREE valuation!

Our team is ready to help you sell your home for the highest possible price ASAP

Bought with Caroline M Hersh • EXP Realty, LLC





