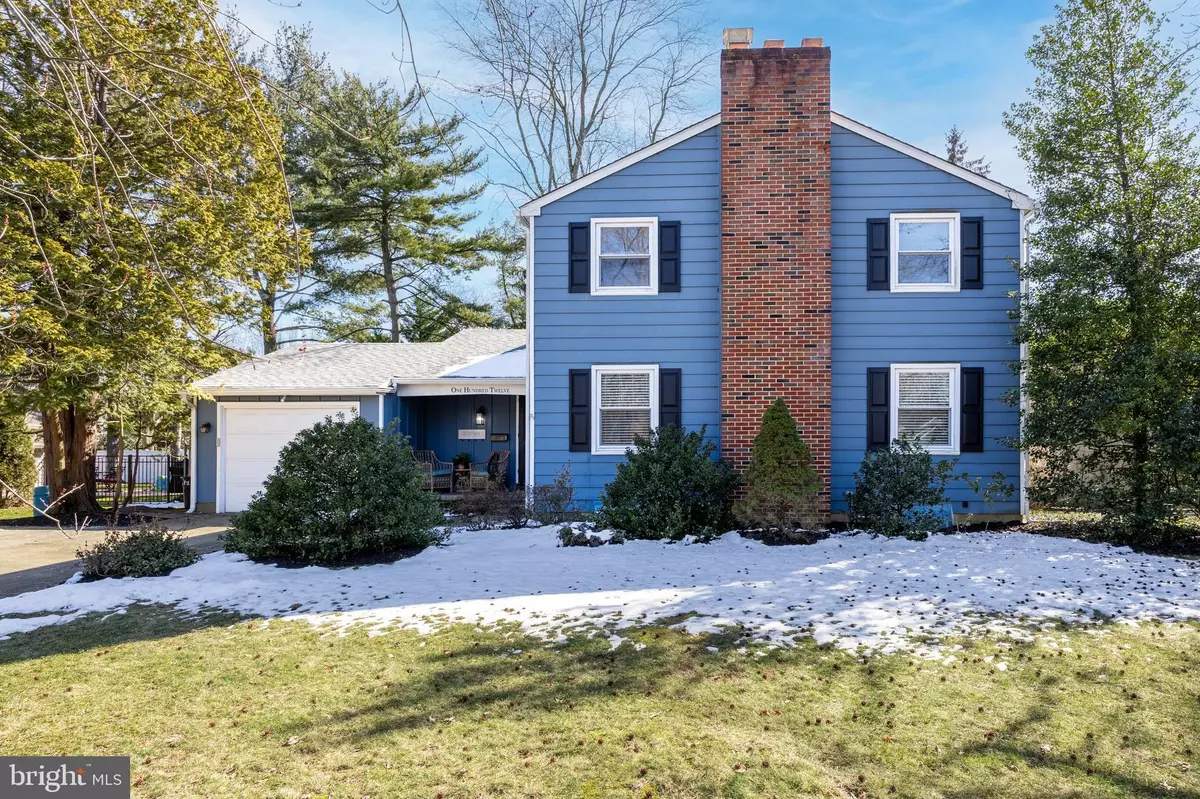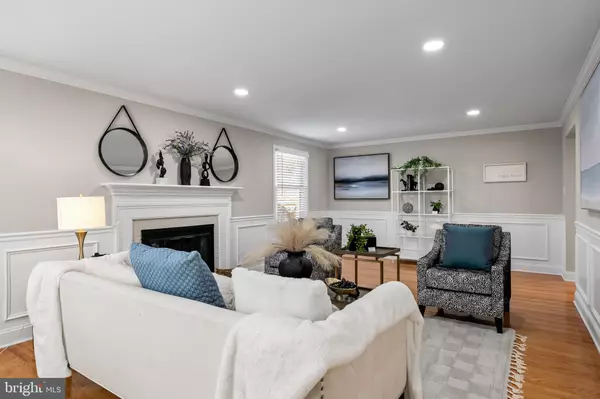$700,000
$649,900
7.7%For more information regarding the value of a property, please contact us for a free consultation.
112 FIELDSTONE RD Cherry Hill, NJ 08034
4 Beds
3 Baths
2,056 SqFt
Key Details
Sold Price $700,000
Property Type Single Family Home
Sub Type Detached
Listing Status Sold
Purchase Type For Sale
Square Footage 2,056 sqft
Price per Sqft $340
Subdivision Barclay
MLS Listing ID NJCD2063312
Sold Date 04/12/24
Style Colonial
Bedrooms 4
Full Baths 2
Half Baths 1
HOA Y/N N
Abv Grd Liv Area 2,056
Originating Board BRIGHT
Year Built 1962
Annual Tax Amount $11,280
Tax Year 2022
Lot Size 10,751 Sqft
Acres 0.25
Lot Dimensions 86.00 x 125.00
Property Description
Hold on.. step on the brakes!!!! You need to see this beauty. This lovely two story home located in the much desired Barclay Farms development has been rehabbed and it is just waiting for YOU to call it home. Starting from the moment you enter you will be in love. Hardwood floors throughout most of the home. Living room with recessed lights, chair rail, shadow boxes and fireplace. 1/2 bath with granite top and tiled floor. Kitchen with large island, stainless appliances, recessed lights, built in microwave, gas range, granite countertops and crown molding on the cabinets. Dining area with wonderful views of the rear yard and in-ground pool through the solarium. First floor office, beamed ceiling, this could be used as another bedroom if you wish, this rooms provides access to the attached 1 car garage. Upstairs you'll find 4 bedrooms. Main bedroom, walk in closet, ceiling fan, full bath, stall shower, granite counter tops, tiled shower walls and floor. The other 3 bedrooms all of good size, h/w floors, ceiling fans. Main bathroom, tiled tub walls, floor and granite tops. Full basement finished with wall to wall carpet, and recessed lights, Unfinished laundry/storage area. This is absolutely a wonderful home in a beautiful community. Call for your personal tour today.
Location
State NJ
County Camden
Area Cherry Hill Twp (20409)
Zoning SINGLE
Rooms
Other Rooms Living Room, Dining Room, Primary Bedroom, Bedroom 2, Bedroom 3, Bedroom 4, Kitchen, Office, Solarium, Bathroom 1, Primary Bathroom, Half Bath
Basement Interior Access, Unfinished, Partially Finished, Combination, Heated, Windows
Interior
Interior Features Carpet, Ceiling Fan(s), Kitchen - Eat-In, Primary Bath(s), Walk-in Closet(s), Wood Floors
Hot Water Natural Gas
Heating Forced Air
Cooling Central A/C
Flooring Hardwood, Carpet, Ceramic Tile
Fireplaces Number 1
Equipment Dishwasher, Microwave, Built-In Range
Fireplace Y
Appliance Dishwasher, Microwave, Built-In Range
Heat Source Natural Gas
Laundry Basement
Exterior
Parking Features Inside Access
Garage Spaces 1.0
Utilities Available Natural Gas Available, Sewer Available, Water Available, Electric Available, Cable TV Available, Cable TV
Water Access N
Roof Type Shingle
Accessibility None
Attached Garage 1
Total Parking Spaces 1
Garage Y
Building
Story 2
Foundation Block
Sewer Public Sewer
Water Public
Architectural Style Colonial
Level or Stories 2
Additional Building Above Grade, Below Grade
New Construction N
Schools
School District Cherry Hill Township Public Schools
Others
Senior Community No
Tax ID 09-00404 21-00015
Ownership Fee Simple
SqFt Source Assessor
Horse Property N
Special Listing Condition Standard
Read Less
Want to know what your home might be worth? Contact us for a FREE valuation!

Our team is ready to help you sell your home for the highest possible price ASAP

Bought with Edward M Barski • Sold Pros Real Estate LLC





