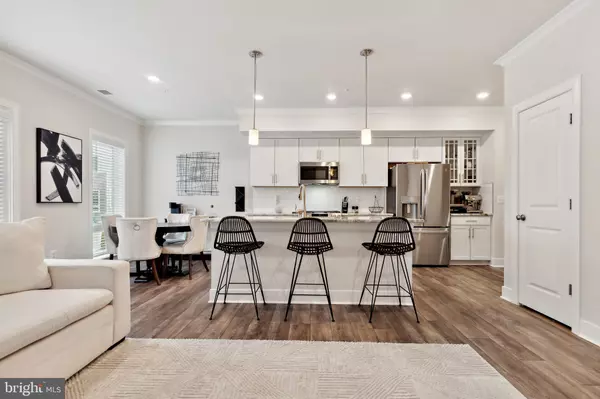$490,000
$489,900
For more information regarding the value of a property, please contact us for a free consultation.
1382 RAIL STOP DR Woodbridge, VA 22191
3 Beds
3 Baths
1,856 SqFt
Key Details
Sold Price $490,000
Property Type Condo
Sub Type Condo/Co-op
Listing Status Sold
Purchase Type For Sale
Square Footage 1,856 sqft
Price per Sqft $264
Subdivision Rippon Landing
MLS Listing ID VAPW2067238
Sold Date 04/12/24
Style Contemporary
Bedrooms 3
Full Baths 2
Half Baths 1
Condo Fees $200/mo
HOA Fees $40/mo
HOA Y/N Y
Abv Grd Liv Area 1,856
Originating Board BRIGHT
Year Built 2022
Annual Tax Amount $4,440
Tax Year 2022
Lot Dimensions 0.00 x 0.00
Property Description
Welcome to your dream home nestled right next to the serene Featherstone National Wildlife Refuge! This townhouse style condo offers the perfect blend of modern luxury and natural beauty.
Convenience meets comfort for commuters with a short walk to the Rippon Station Virginia Railway Express Station.
Step inside to discover newer modern construction, which is move-in ready and in immaculate condition with numerous upgrades throughout. Spanning four levels, this condo boasts a 1-car garage, and three living area levels, providing 1856 total square feet of living space.
This stunning abode features 3 bedrooms, 2.5 bathrooms, including a luxury master bath with upgraded tiling. The open main level concept is ideal for entertaining and leads to a charming balcony, perfect for relaxing after a long day's work.
Experience the convenience of a smart home equipped with a Ring camera and alarm system. Luxury hardwood flooring graces the main level, complementing the gourmet kitchen complete with quartz counters, upgraded stainless steel appliances, a large kitchen island with breakfast seating, crown moldings, and recessed lighting.
Ascend to the upper levels to find a large master bedroom featuring a trey ceiling, ceiling fan, and spacious closets with custom built-in shelving. The washer and dryer are located in the upper level.
Additional highlights include large 2nd and 3rd bedrooms, with walk-in closets, ensuring ample space for family or guests.
The neighborhood is minutes from Potomac Mills Shopping Mall, Stonebridge Shopping Center, several Prince William County Parks, and many dining options.
Don't miss the opportunity to call this meticulously designed and thoughtfully upgraded condo your home. Schedule a showing today and embrace luxury living and an ideal commuting situation with the VRE within walking distance!
Location
State VA
County Prince William
Zoning PMR
Rooms
Other Rooms Dining Room, Primary Bedroom, Bedroom 2, Bedroom 3, Kitchen, Family Room, Other, Bathroom 2, Primary Bathroom
Interior
Interior Features Built-Ins, Carpet, Ceiling Fan(s), Crown Moldings, Combination Kitchen/Living, Combination Kitchen/Dining, Family Room Off Kitchen, Floor Plan - Open, Kitchen - Gourmet, Kitchen - Island, Kitchen - Table Space, Recessed Lighting, Walk-in Closet(s), Window Treatments, Wood Floors, Combination Dining/Living, Dining Area, Sprinkler System
Hot Water Natural Gas
Cooling Central A/C, Ceiling Fan(s)
Flooring Laminate Plank, Carpet, Ceramic Tile
Equipment Built-In Microwave, Dishwasher, Disposal, Dryer, Exhaust Fan, Icemaker, Refrigerator, Stainless Steel Appliances, Washer, Stove, Water Heater
Fireplace N
Window Features Double Pane,Energy Efficient
Appliance Built-In Microwave, Dishwasher, Disposal, Dryer, Exhaust Fan, Icemaker, Refrigerator, Stainless Steel Appliances, Washer, Stove, Water Heater
Heat Source Natural Gas
Laundry Upper Floor
Exterior
Exterior Feature Balcony
Parking Features Garage Door Opener
Garage Spaces 1.0
Amenities Available None
Water Access N
Accessibility None
Porch Balcony
Attached Garage 1
Total Parking Spaces 1
Garage Y
Building
Story 4
Foundation Slab
Sewer Public Sewer
Water Public
Architectural Style Contemporary
Level or Stories 4
Additional Building Above Grade, Below Grade
Structure Type Tray Ceilings
New Construction N
Schools
Elementary Schools Leesylvania
Middle Schools Rippon
High Schools Freedom
School District Prince William County Public Schools
Others
Pets Allowed Y
HOA Fee Include Common Area Maintenance,Ext Bldg Maint,Management,Reserve Funds,Road Maintenance,Snow Removal,Trash,Water
Senior Community No
Tax ID 8390-89-4742.01
Ownership Condominium
Security Features Electric Alarm,Exterior Cameras,Smoke Detector,Sprinkler System - Indoor
Special Listing Condition Standard
Pets Allowed No Pet Restrictions
Read Less
Want to know what your home might be worth? Contact us for a FREE valuation!

Our team is ready to help you sell your home for the highest possible price ASAP

Bought with TIMOTHY J WILLIAMS • Redfin Corporation





