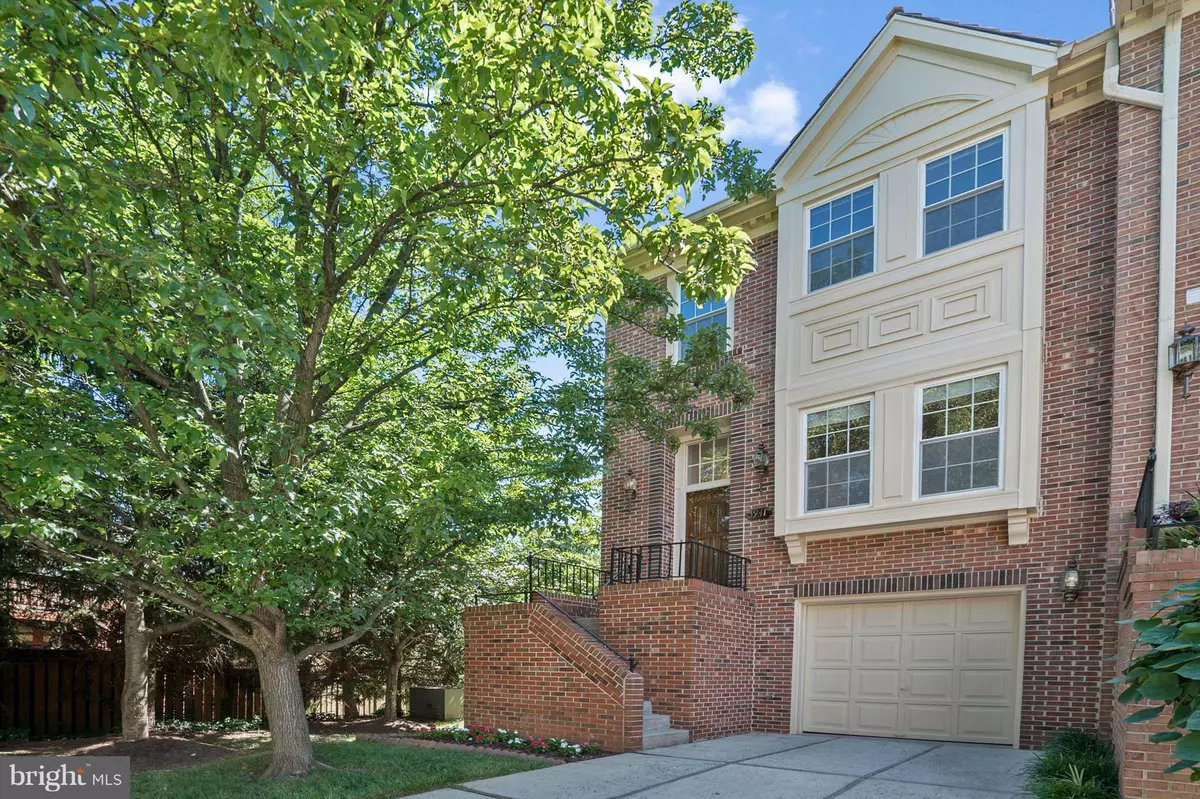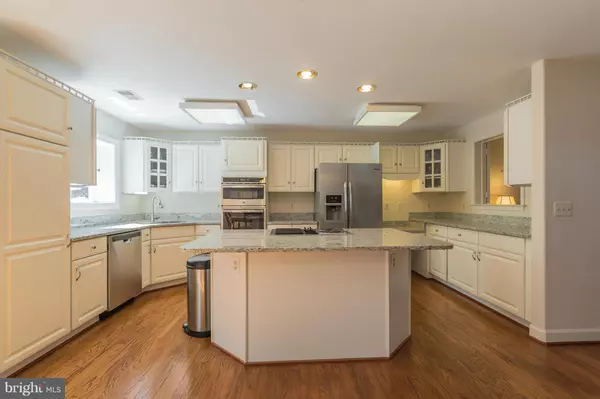$515,000
$515,000
For more information regarding the value of a property, please contact us for a free consultation.
3941 VALLEY RIDGE DR Fairfax, VA 22033
3 Beds
3 Baths
2,319 Sqft Lot
Key Details
Sold Price $515,000
Property Type Townhouse
Sub Type End of Row/Townhouse
Listing Status Sold
Purchase Type For Sale
Subdivision Penderbrook
MLS Listing ID 1002066103
Sold Date 08/31/16
Style Traditional
Bedrooms 3
Full Baths 2
Half Baths 1
HOA Fees $86/qua
HOA Y/N Y
Originating Board MRIS
Year Built 1993
Annual Tax Amount $5,083
Tax Year 2015
Lot Size 2,319 Sqft
Acres 0.05
Property Description
Beautiful all brick end unit backs to trees. Gleaming Hardwood floors on main and upper. Huge white kitchen w/granite counter top and stainless steel appliances. Freshly painted. New window (life time guarantee), new sliding door, new capping .rec room opens to private garden and patio. So bright and open. Too many items to list. Come and see !!!
Location
State VA
County Fairfax
Zoning 308
Rooms
Basement Rear Entrance, Fully Finished, Walkout Level
Interior
Interior Features Kitchen - Table Space, Combination Kitchen/Living
Hot Water Electric
Heating Central
Cooling Central A/C
Fireplaces Number 1
Fireplace Y
Heat Source Electric
Exterior
Garage Spaces 1.0
Amenities Available Club House, Common Grounds, Community Center, Golf Course, Jog/Walk Path, Lake, Boat Dock/Slip, Pool - Outdoor, Picnic Area, Tennis Courts
Water Access N
Accessibility None
Attached Garage 1
Total Parking Spaces 1
Garage Y
Private Pool N
Building
Story 3+
Sewer Public Sewer
Water Public
Architectural Style Traditional
Level or Stories 3+
New Construction N
Schools
Elementary Schools Waples Mill
Middle Schools Franklin
High Schools Oakton
School District Fairfax County Public Schools
Others
Senior Community No
Tax ID 46-4-11- -1289
Ownership Fee Simple
Special Listing Condition Standard
Read Less
Want to know what your home might be worth? Contact us for a FREE valuation!

Our team is ready to help you sell your home for the highest possible price ASAP

Bought with Samira S Rantisi • Long & Foster Real Estate, Inc.





