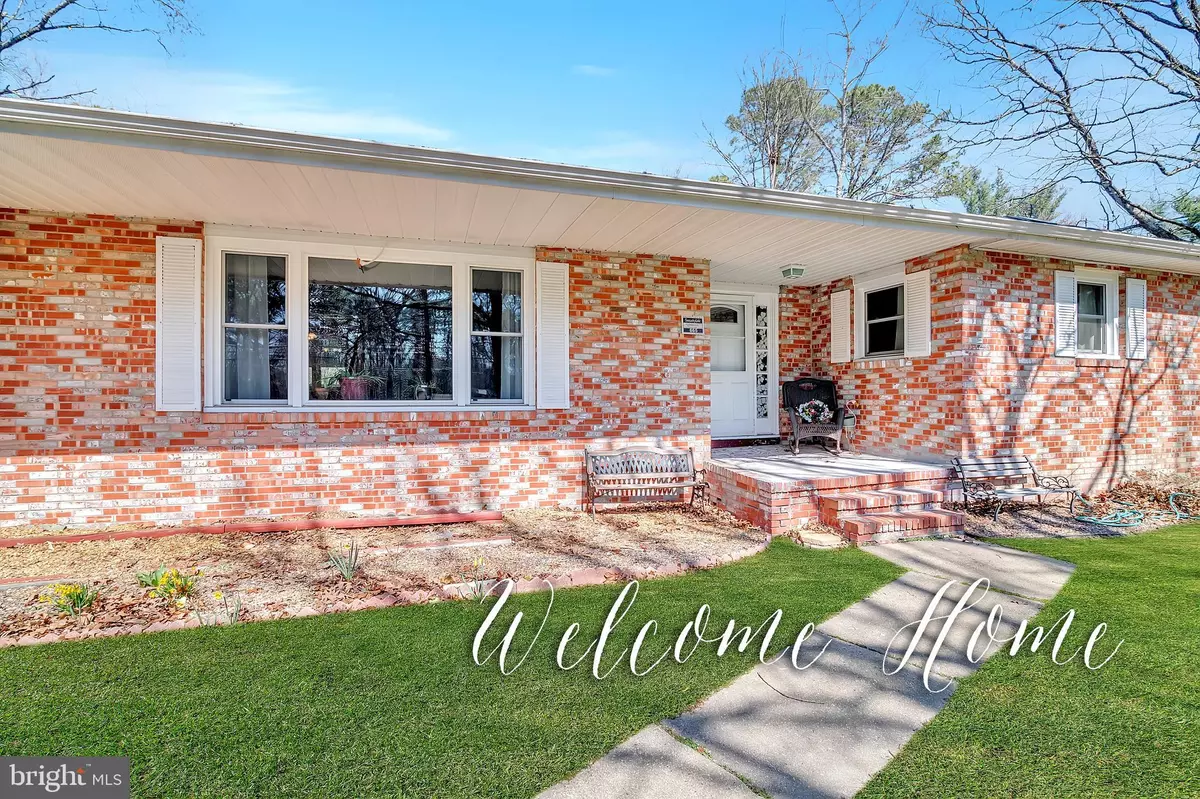$380,000
$349,900
8.6%For more information regarding the value of a property, please contact us for a free consultation.
665 LAKEHURST ROAD Browns Mills, NJ 08015
4 Beds
2 Baths
2,130 SqFt
Key Details
Sold Price $380,000
Property Type Single Family Home
Sub Type Detached
Listing Status Sold
Purchase Type For Sale
Square Footage 2,130 sqft
Price per Sqft $178
Subdivision None Available
MLS Listing ID NJBL2061544
Sold Date 04/19/24
Style Ranch/Rambler
Bedrooms 4
Full Baths 2
HOA Y/N N
Abv Grd Liv Area 2,130
Originating Board BRIGHT
Year Built 1965
Annual Tax Amount $5,948
Tax Year 2020
Lot Size 0.999 Acres
Acres 1.0
Lot Dimensions 100.00 x 435.00
Property Description
HIGHEST & BEST OFFERS FUE BY 3:00PM 3/18/2024.
Welcome to this charming brick rambler ranch with two car attached garage. This home features hardwood floors throughout and all new windows that give lots of natural light. Enter through the spacious living room, to the eat-in kitchen with a breakfast bar and formal dinning room. The master bedroom is spacious with ample closet space and master bath. Three additional good-sized bedrooms & the main bath. The basement is the size of the home, with high ceiling, outside entrance to the yard, semi finished and has ample room for a recreation/exercise room, laundry room ( washer and dryer included) & lots of storage space (pool table included). Property has new furnace and new pressure tank. The 1 acre tree-lined backyard provides plenty of space for outdoor activities. There are two sheds and deck off the kitchen. Over all home is 2100 Sq. ft. great for a growing family.
Location
State NJ
County Burlington
Area Pemberton Twp (20329)
Zoning RES
Rooms
Basement Rear Entrance, Walkout Stairs, Windows, Partially Finished
Main Level Bedrooms 4
Interior
Interior Features Breakfast Area, Combination Kitchen/Dining, Formal/Separate Dining Room, Stall Shower, Wood Floors
Hot Water Electric
Heating Forced Air
Cooling Central A/C
Flooring Solid Hardwood
Fireplaces Number 1
Fireplaces Type Non-Functioning, Wood
Equipment Oven/Range - Electric, Refrigerator, Range Hood, Dishwasher
Furnishings No
Fireplace Y
Window Features Energy Efficient,Bay/Bow
Appliance Oven/Range - Electric, Refrigerator, Range Hood, Dishwasher
Heat Source Oil
Laundry Basement
Exterior
Exterior Feature Porch(es), Deck(s)
Parking Features Garage - Front Entry
Garage Spaces 6.0
Water Access N
View Trees/Woods
Roof Type Shingle
Accessibility None
Porch Porch(es), Deck(s)
Attached Garage 2
Total Parking Spaces 6
Garage Y
Building
Lot Description Backs to Trees, Cleared, Private, Rear Yard
Story 1
Foundation Block
Sewer On Site Septic
Water Well
Architectural Style Ranch/Rambler
Level or Stories 1
Additional Building Above Grade, Below Grade
Structure Type Dry Wall
New Construction N
Schools
School District Pemberton Township Schools
Others
Senior Community No
Tax ID 29-00894-00060
Ownership Fee Simple
SqFt Source Assessor
Acceptable Financing Cash, Conventional, FHA, VA
Horse Property N
Listing Terms Cash, Conventional, FHA, VA
Financing Cash,Conventional,FHA,VA
Special Listing Condition Standard
Read Less
Want to know what your home might be worth? Contact us for a FREE valuation!

Our team is ready to help you sell your home for the highest possible price ASAP

Bought with Dave Marcolla • Marcolla Realty





