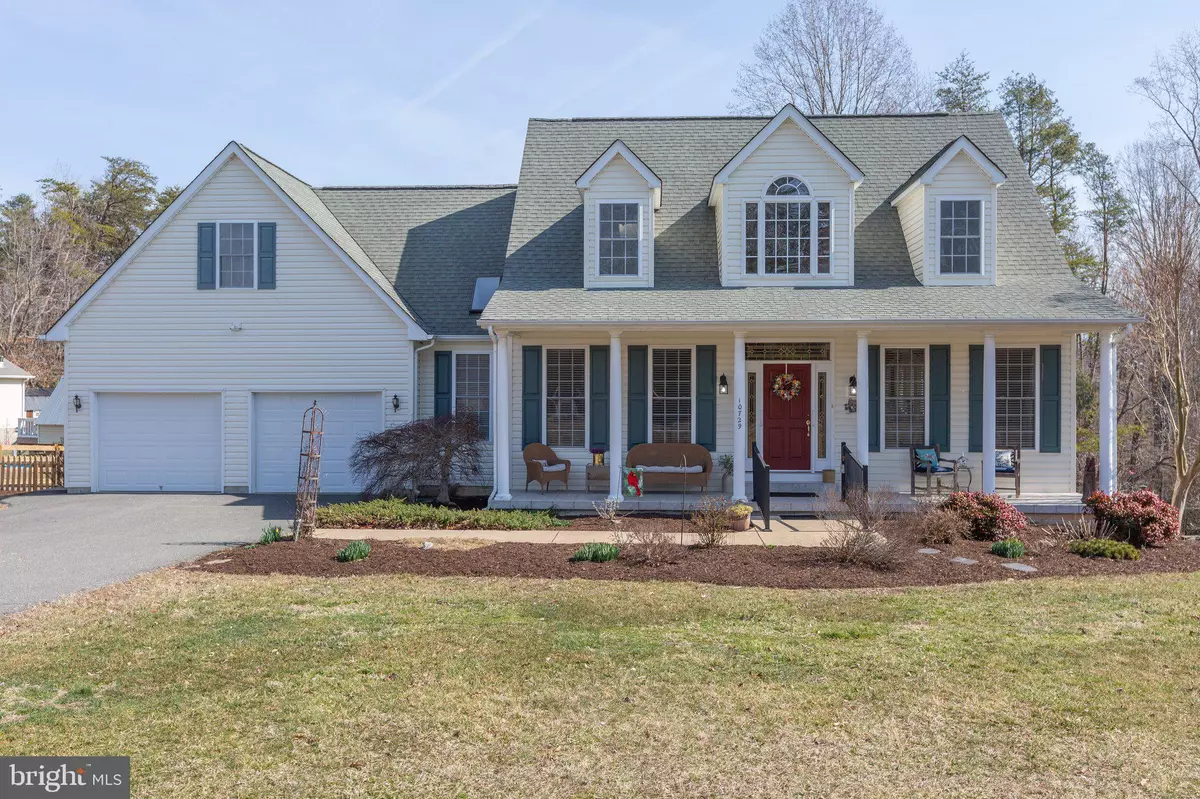$599,900
$599,900
For more information regarding the value of a property, please contact us for a free consultation.
10729 VILLA WAY Fredericksburg, VA 22407
4 Beds
4 Baths
3,635 SqFt
Key Details
Sold Price $599,900
Property Type Single Family Home
Sub Type Detached
Listing Status Sold
Purchase Type For Sale
Square Footage 3,635 sqft
Price per Sqft $165
Subdivision None Available
MLS Listing ID VASP2022858
Sold Date 04/25/24
Style Cape Cod
Bedrooms 4
Full Baths 3
Half Baths 1
HOA Y/N N
Abv Grd Liv Area 2,600
Originating Board BRIGHT
Year Built 2002
Annual Tax Amount $2,854
Tax Year 2022
Lot Size 2.610 Acres
Acres 2.61
Property Description
PRISTINE Cape cod with finished walk out basement. Main level primary bedroom with custom made hickory vanity, skylight, oversized custom tiled walk in shower and large jetted tub. 9 foot main level ceilings. LR with fireplace, DR & sunroom. Gibraltar solid surface countertops in the main kitchen. Nook area walks out to new maintenace free decking. 2 car oversized garage with 2 openers, cabinets and laundry sink. Laundry chute from upper level to main level laundry room. Upstairs has two additional large br's, full bath as well as an oversigned bonus room with seperate stairs. Plenty of sunlight fills this home. Tons of storage. Walk out basement mostly finished with 4th br, full bath, in law suite/second kitchen/bar area, FR with second fireplace and additional multipurpose room in rear with seperate exit. Basement walks out to patio overlooking koi pond with waterfall and amazing koi fish. NO HOA and plenty of parking for boat and/or RV. New wood fence in the rear. 2020 new 85 gallon Rheem Marathon hot water heater. 2023 new Pebble Gray Trex deck & new fence installed. 2 new heat pumps - 4 ton 16 seer in Dec 2022 and 3 ton 16 seer unit installed 2022. New well pump submersible installed 2020 and septic pumped 5/2023- 3 br conventional system. Back active by no fault of seller!
Location
State VA
County Spotsylvania
Zoning RU
Rooms
Basement Fully Finished, Rear Entrance, Walkout Level, Daylight, Partial
Main Level Bedrooms 1
Interior
Interior Features 2nd Kitchen, Bar, Breakfast Area, Ceiling Fan(s), Combination Dining/Living, Dining Area, Double/Dual Staircase, Entry Level Bedroom, Pantry, Skylight(s), Upgraded Countertops, Wet/Dry Bar, Window Treatments, Wood Floors, Recessed Lighting
Hot Water Electric
Heating Heat Pump(s)
Cooling Central A/C, Ceiling Fan(s)
Fireplaces Number 2
Equipment Built-In Microwave, Dishwasher, Dryer, Washer, Stove, Refrigerator, Icemaker, Disposal
Fireplace Y
Window Features Skylights
Appliance Built-In Microwave, Dishwasher, Dryer, Washer, Stove, Refrigerator, Icemaker, Disposal
Heat Source Electric
Laundry Main Floor
Exterior
Exterior Feature Deck(s), Porch(es)
Parking Features Additional Storage Area, Garage Door Opener
Garage Spaces 2.0
Fence Rear
Water Access N
Accessibility None
Porch Deck(s), Porch(es)
Attached Garage 2
Total Parking Spaces 2
Garage Y
Building
Story 3
Foundation Concrete Perimeter
Sewer On Site Septic, Septic < # of BR
Water Well
Architectural Style Cape Cod
Level or Stories 3
Additional Building Above Grade, Below Grade
New Construction N
Schools
Elementary Schools Wilderness
Middle Schools Ni River
High Schools Riverbend
School District Spotsylvania County Public Schools
Others
Senior Community No
Tax ID 21-A-81H
Ownership Fee Simple
SqFt Source Assessor
Special Listing Condition Standard
Read Less
Want to know what your home might be worth? Contact us for a FREE valuation!

Our team is ready to help you sell your home for the highest possible price ASAP

Bought with Brian Cunningham • Coldwell Banker Elite





